51 Seascape Lane, Sagaponack, NY 11962
| Listing ID |
586425 |
|
|
|
| Property Type |
Residential |
|
|
|
| County |
Suffolk |
|
|
|
| Township |
Southampton |
|
|
|
|
| Hamlet |
Village of Sagaponack |
|
|
|
| Tax ID |
0908-008.00-01.00-010.000 |
|
|
|
| FEMA Flood Map |
fema.gov/portal |
|
|
|
| Year Built |
2005 |
|
|
|
|
POOL AND PRIVACY NEAR SAGAPONACK BEACHES
Modern, cool and comfortable. Set on a private acre just five minutes from beautiful Sagaponack ocean beaches. Perfect refuge with indoor and outdoor space for rest or to work from home with hi-speed internet, and full house generator. The open-style kitchen has a six-burner Samsung gas stove, Meile dishwasher, and Sub-Zero fridge. It opens to a comfortable living room with gas fireplace, and a generous dining area. Large glass sliding doors allow for sunny rooms and direct access to the brand new deck with deluxe outdoor shower, grill and outdoor dining area, and on to the 18 x 44 solar heated saline pool set in lush gardens. On the first floor, there is a private primary suite with direct access to the garden and pool, a guest wing with two bedrooms (one with queen-sized bed, one with bunk beds and a loft), its own sitting area with daybed, and full bath. Up a spiral staircase there are two more bedrooms, one with a king-sized bed, and one with a queen, plus a full bath with tub. This crisp clean cheerful environment provides the perfect setting for serene summer living.
|
- 5 Total Bedrooms
- 3 Full Baths
- 1 Half Bath
- 3000 SF (AG)
- 1.00 Acres
- Built in 2005
- 2 Stories
- Modern Style
- Crawl Basement
- Renovation: recent upgrades, new deck, whole house generator
- Internet
- TV
- Linens Included
- Pets Allowed
- Pet Notes: Pets on approval
- Landlord May Show
| Period | Price | Dates | Status |
|---|
| MD-LD | $245,000 | May 22nd - Sep 7th 2026 | Available | | July/August-LD | $195,000 | Jul 1st - Sep 8th 2026 | Available |
- Open Kitchen
- Granite Kitchen Counter
- Oven/Range
- Refrigerator
- Dishwasher
- Microwave
- Washer
- Dryer
- Stainless Steel
- Appliance Hot Water Heater
- Hardwood Flooring
- Furnished
- Living Room
- Family Room
- Den/Office
- Primary Bedroom
- en Suite Bathroom
- Kitchen
- Laundry
- Private Guestroom
- First Floor Primary Bedroom
- First Floor Bathroom
- 1 Fireplace
- Propane Stove
- Fire Sprinklers
- Forced Air
- Gas Fuel
- Natural Gas Avail
- Central A/C
- Cedar Clapboard Siding
- Cedar Roof
- Attached Garage
- 2 Garage Spaces
- Municipal Water
- Pool: In Ground, Gunite, Heated, Solar
- Pool Size: 44 x 18 ft.
- Deck
- Fence
- Open Porch
- Outdoor Shower
- Irrigation System
- Cul de Sac
- Driveway
- Trees
- South of the Highway
|
|
Sotheby's International Realty - Bridgehampton
|
Listing data is deemed reliable but is NOT guaranteed accurate.
|


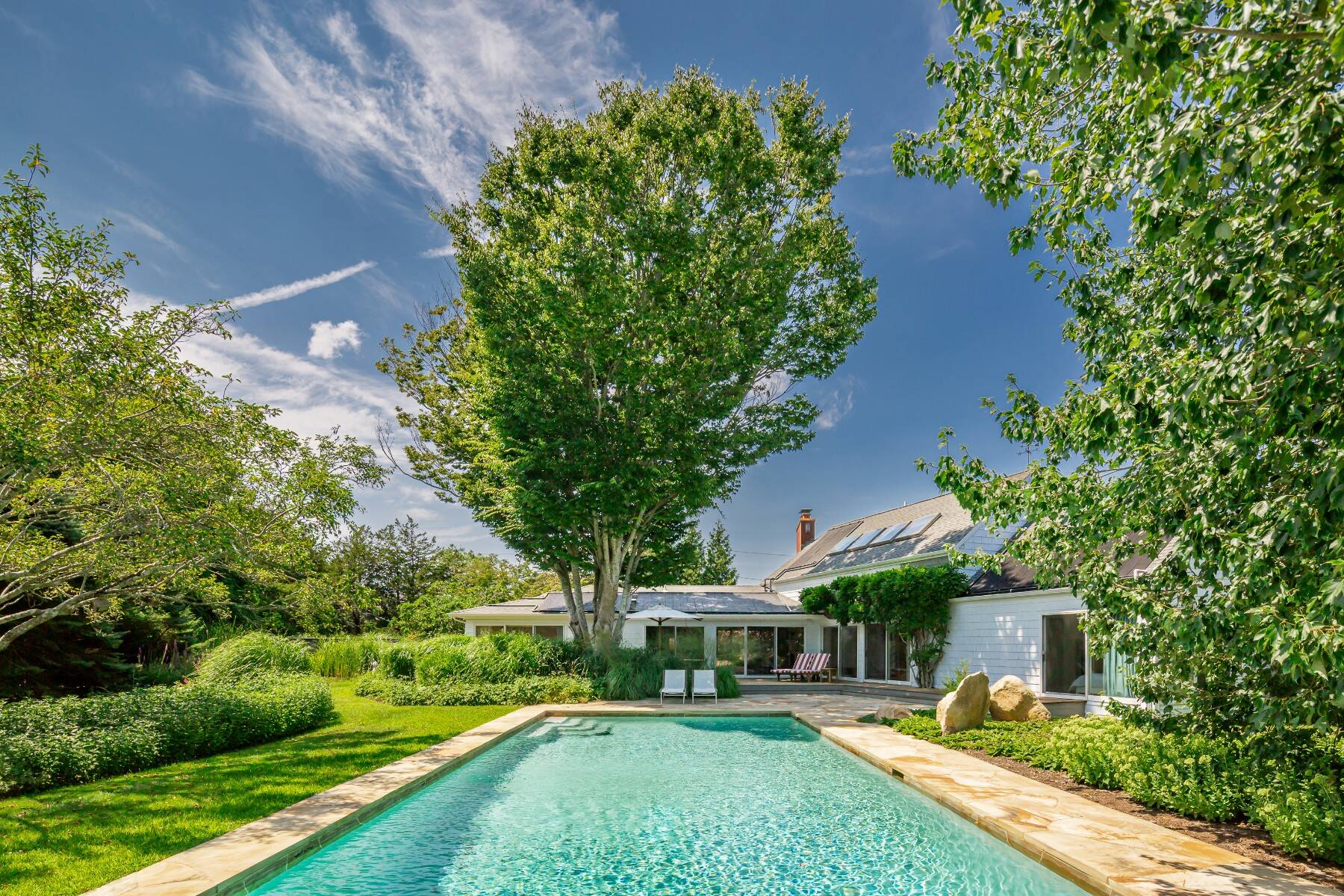

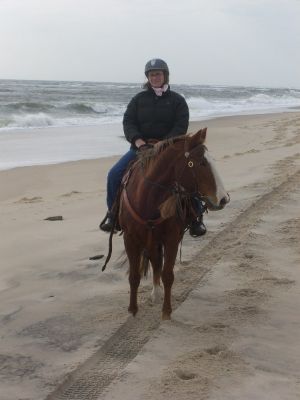
 ;
;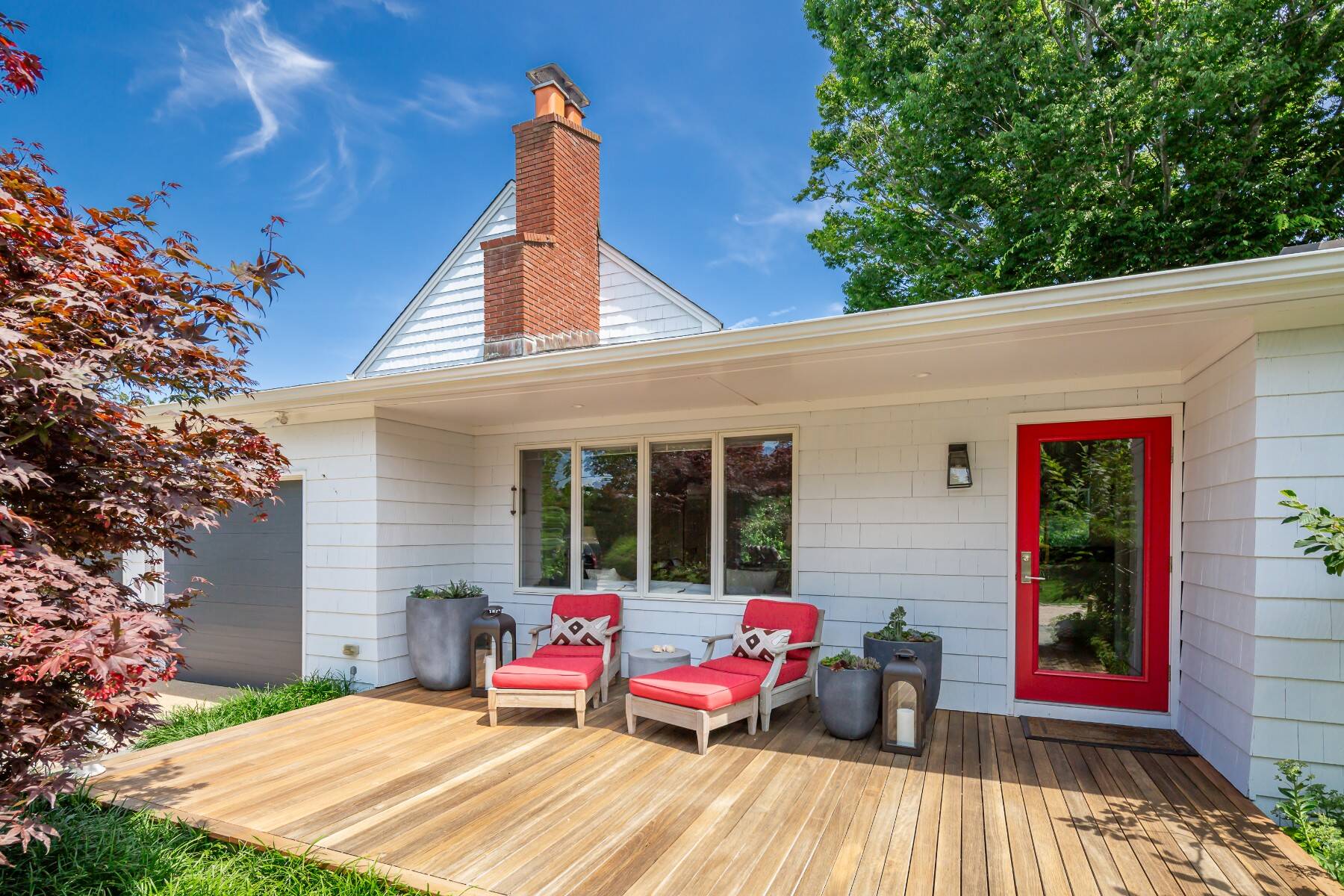 ;
;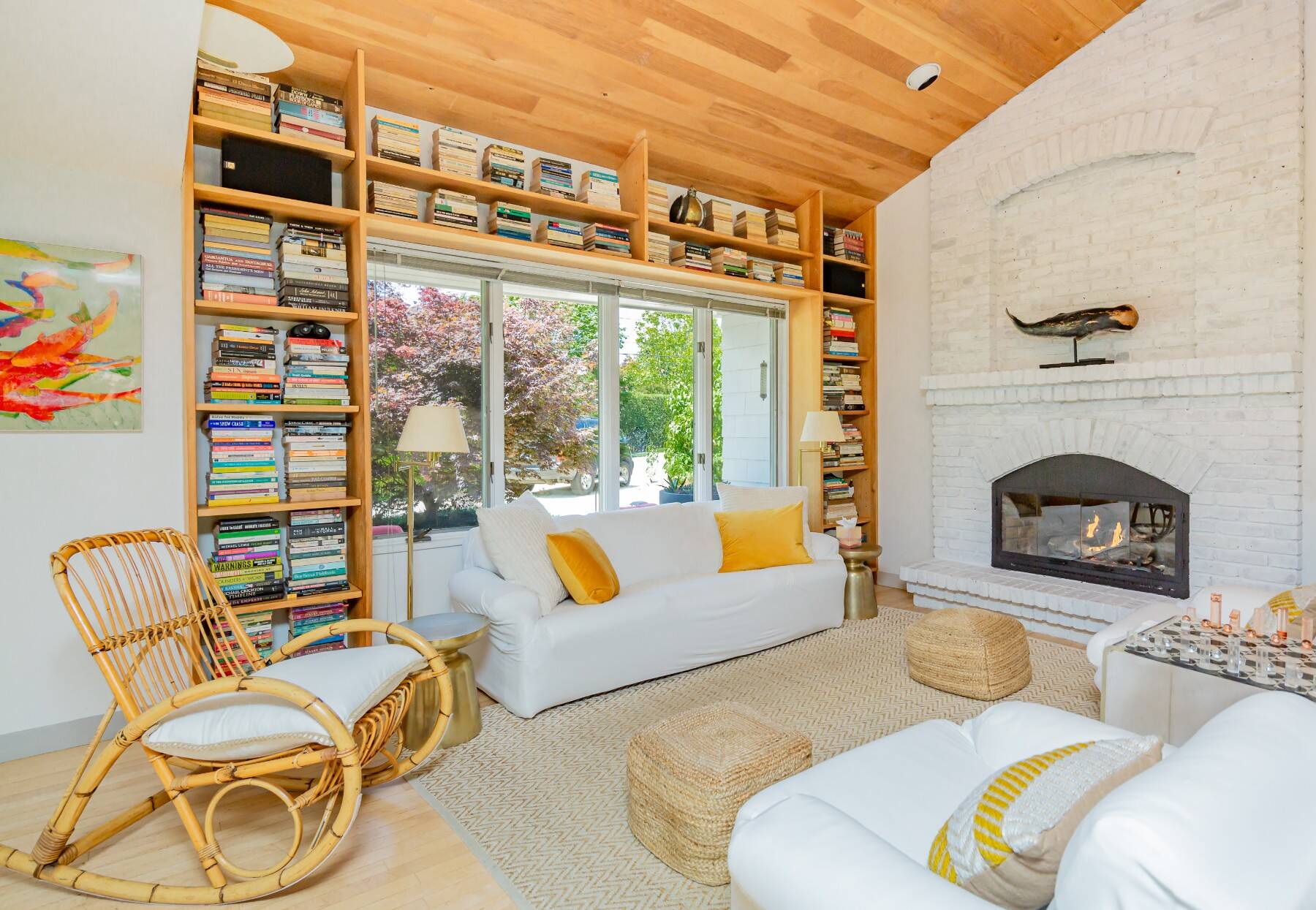 ;
;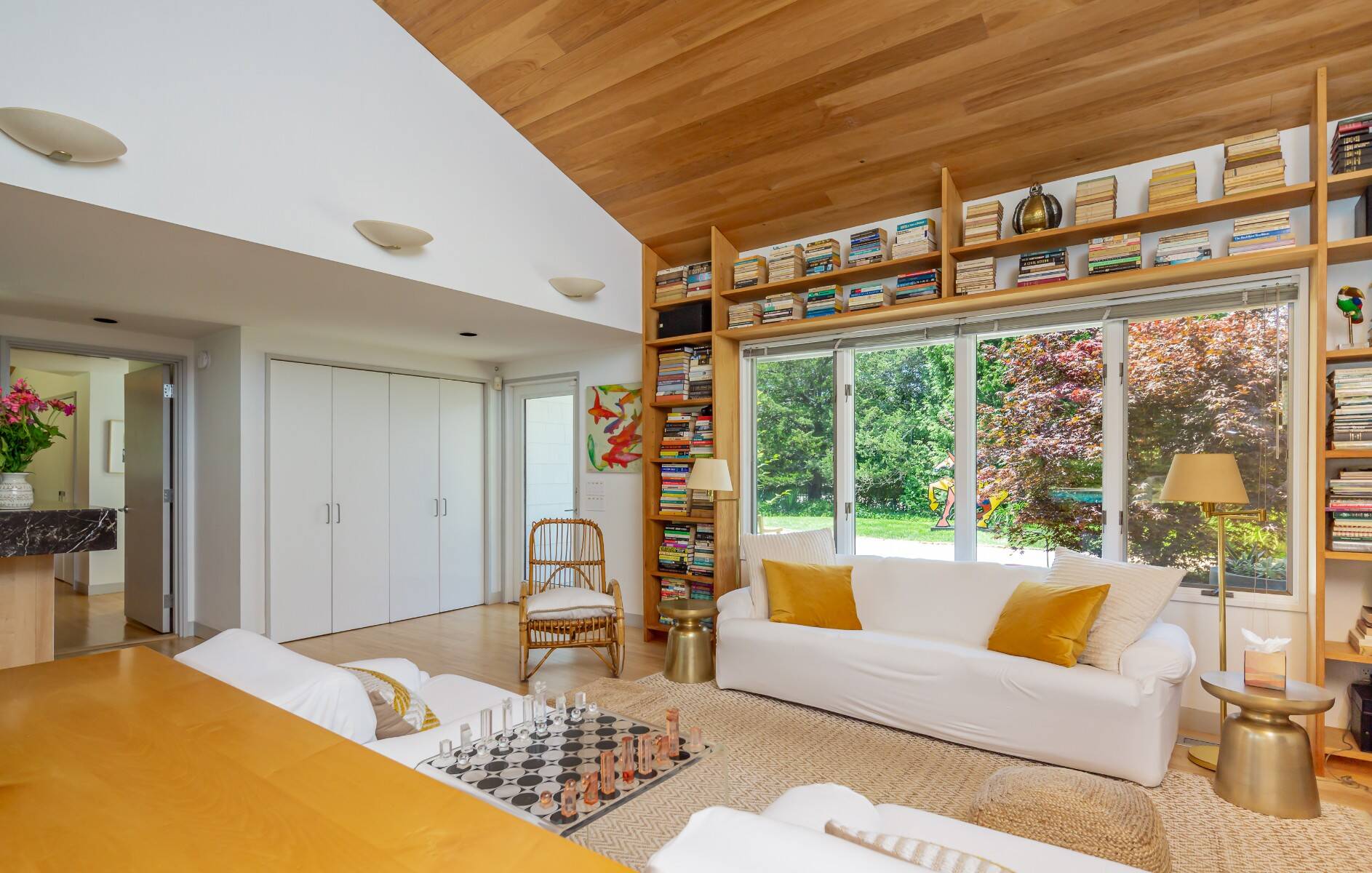 ;
;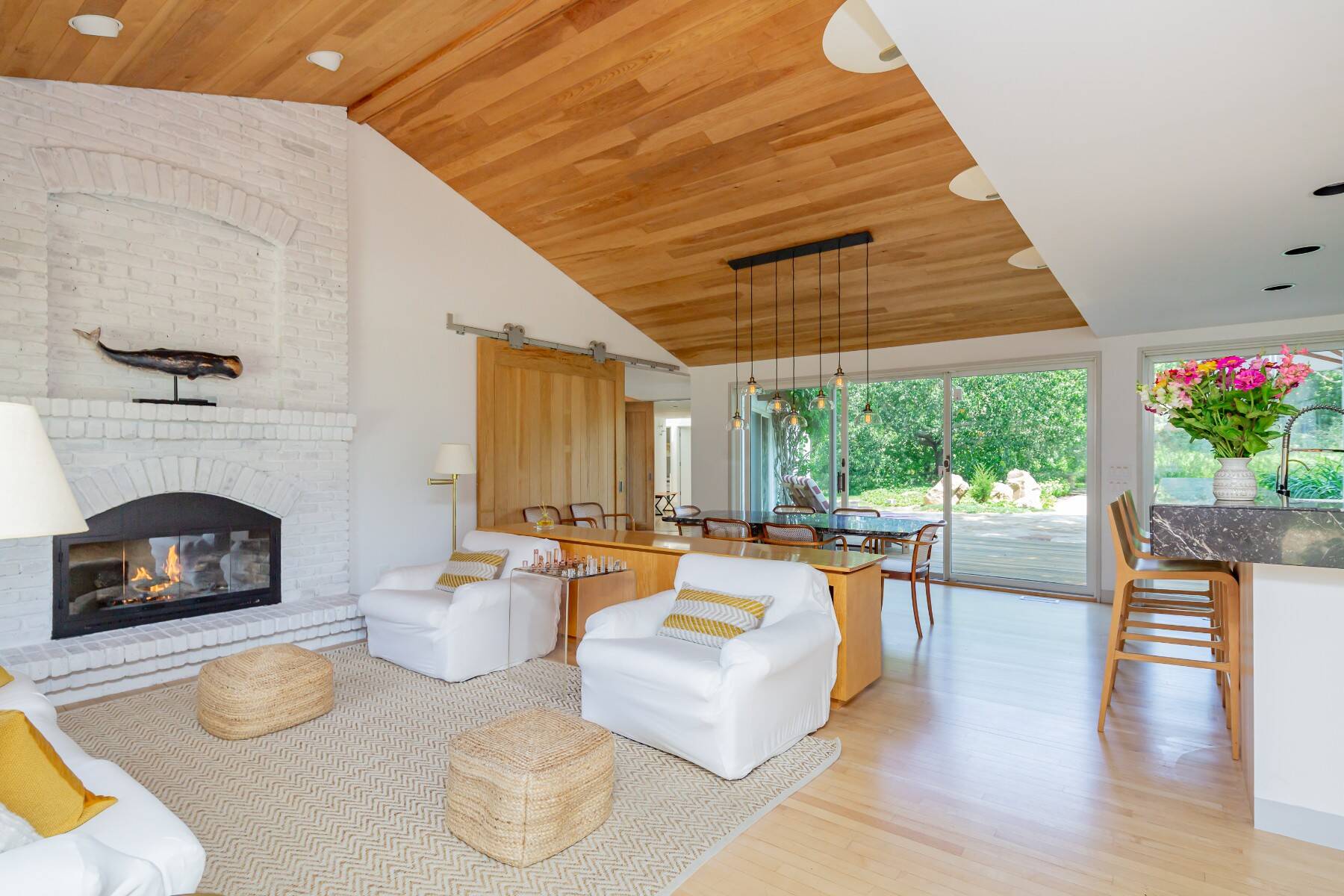 ;
;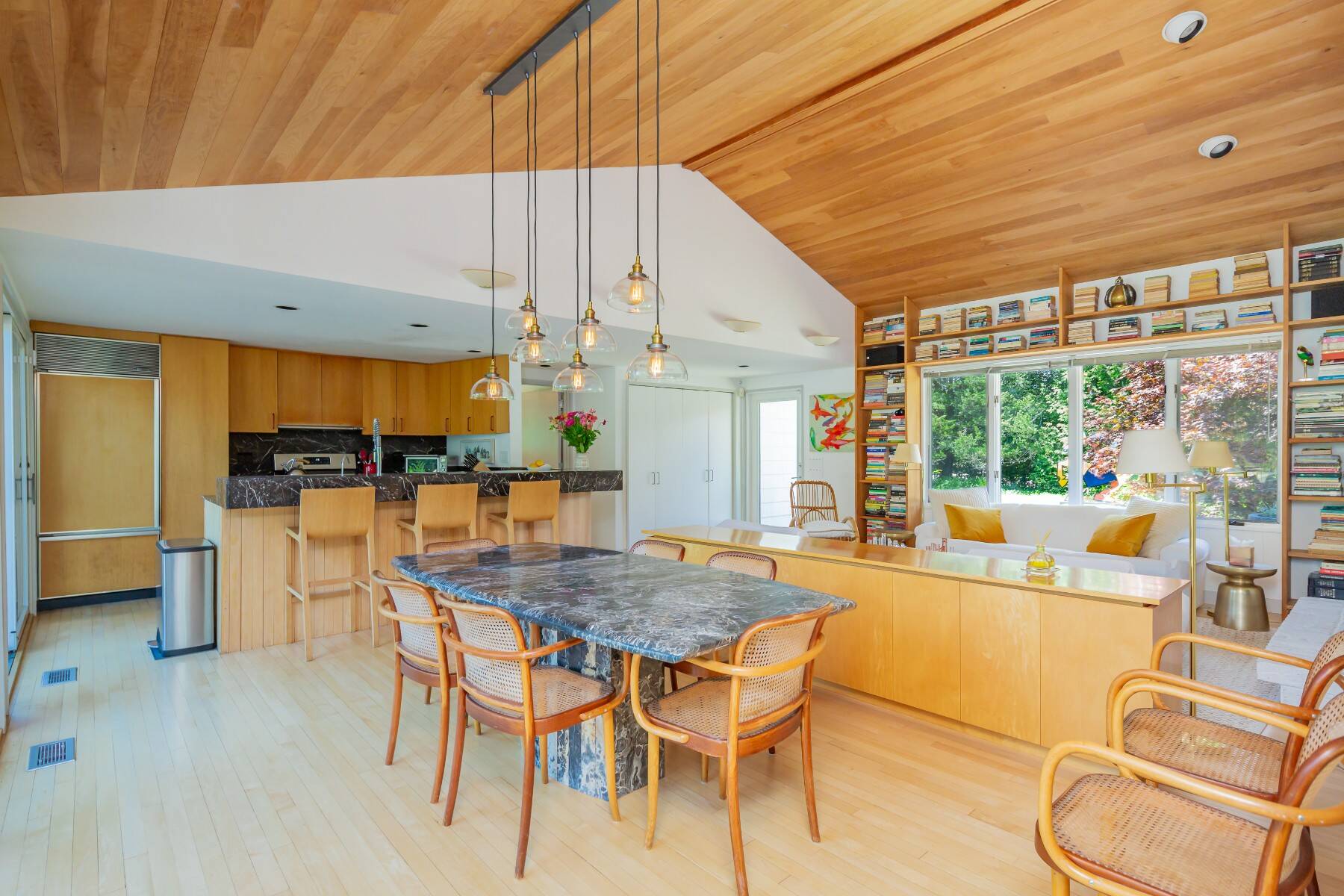 ;
;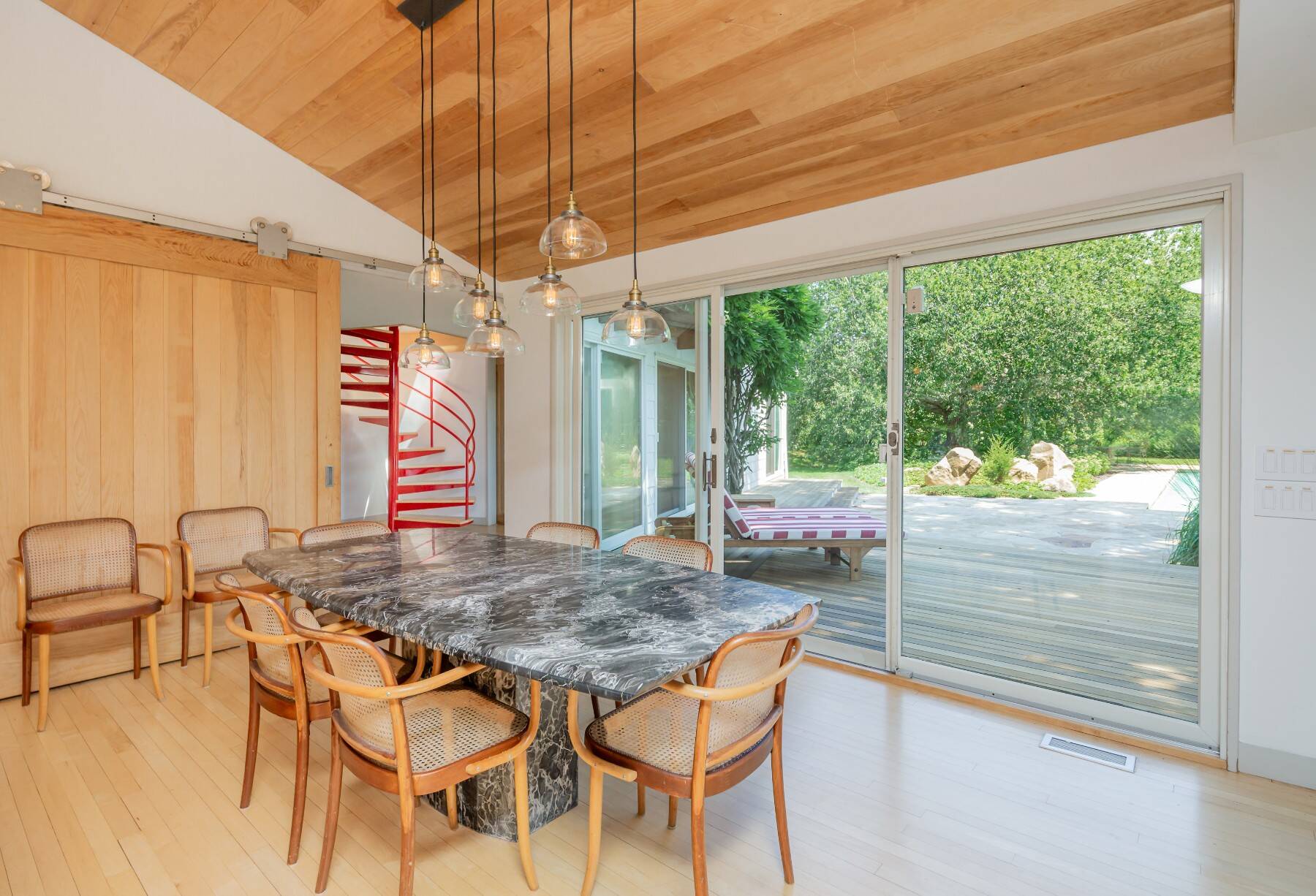 ;
;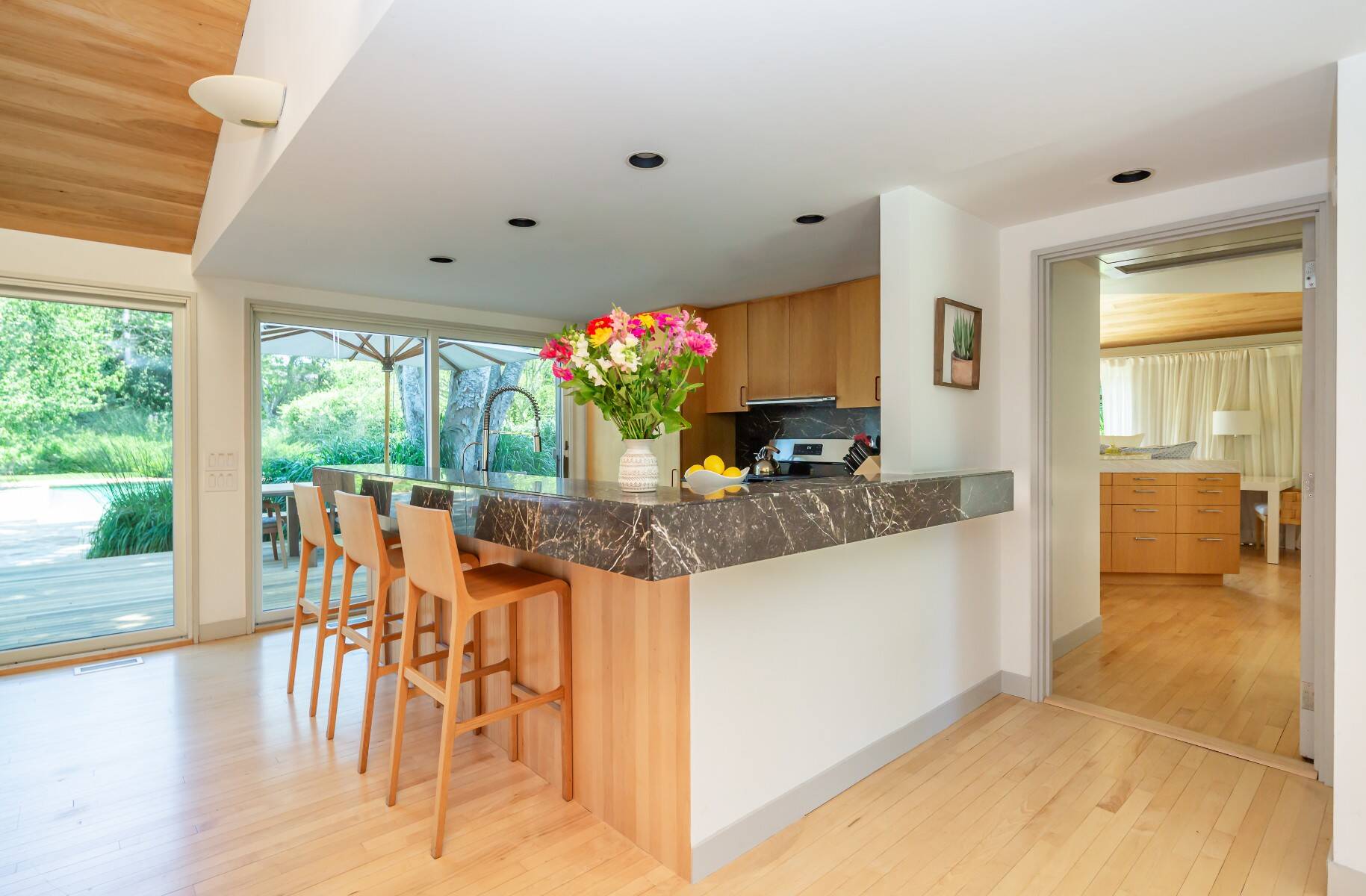 ;
;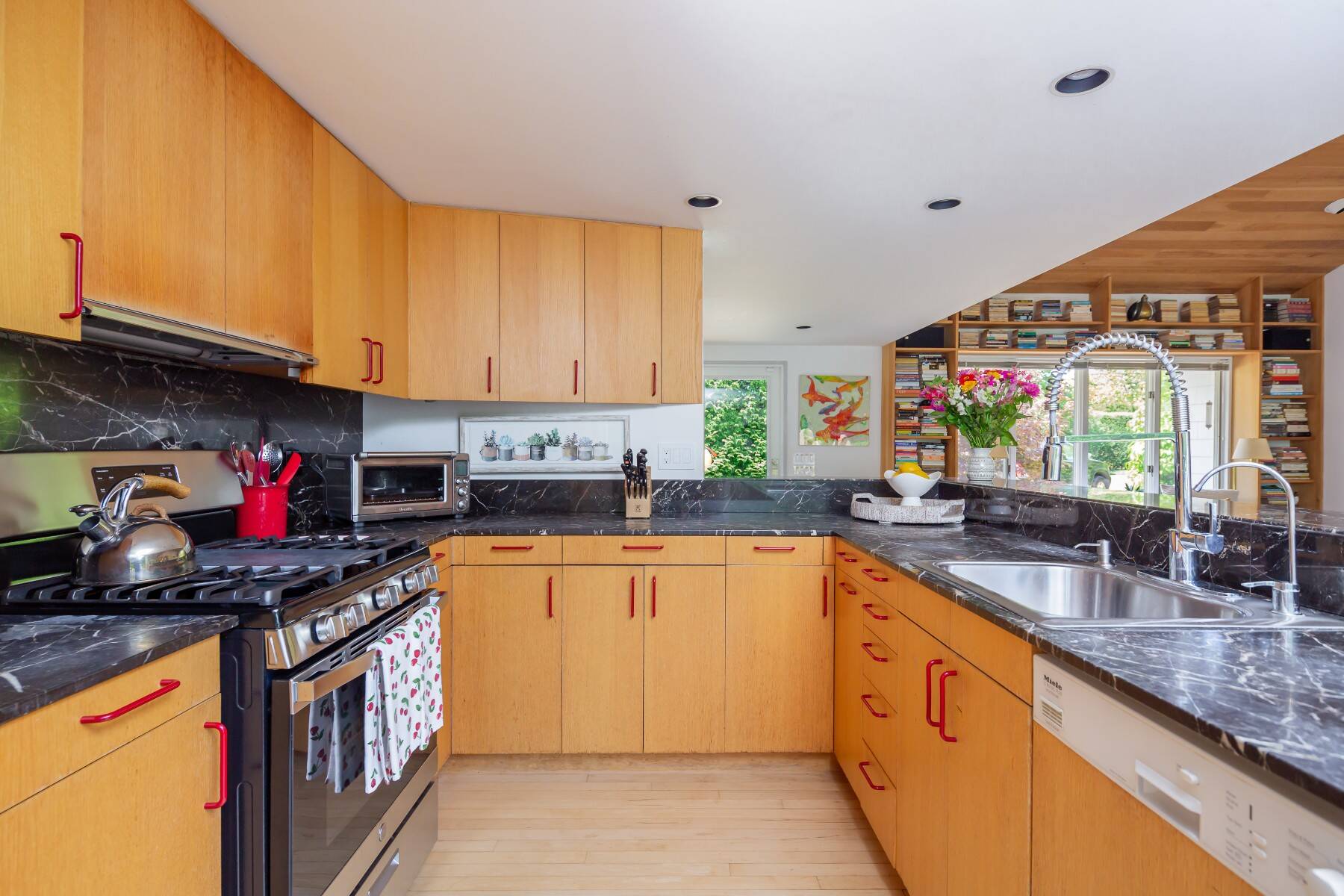 ;
;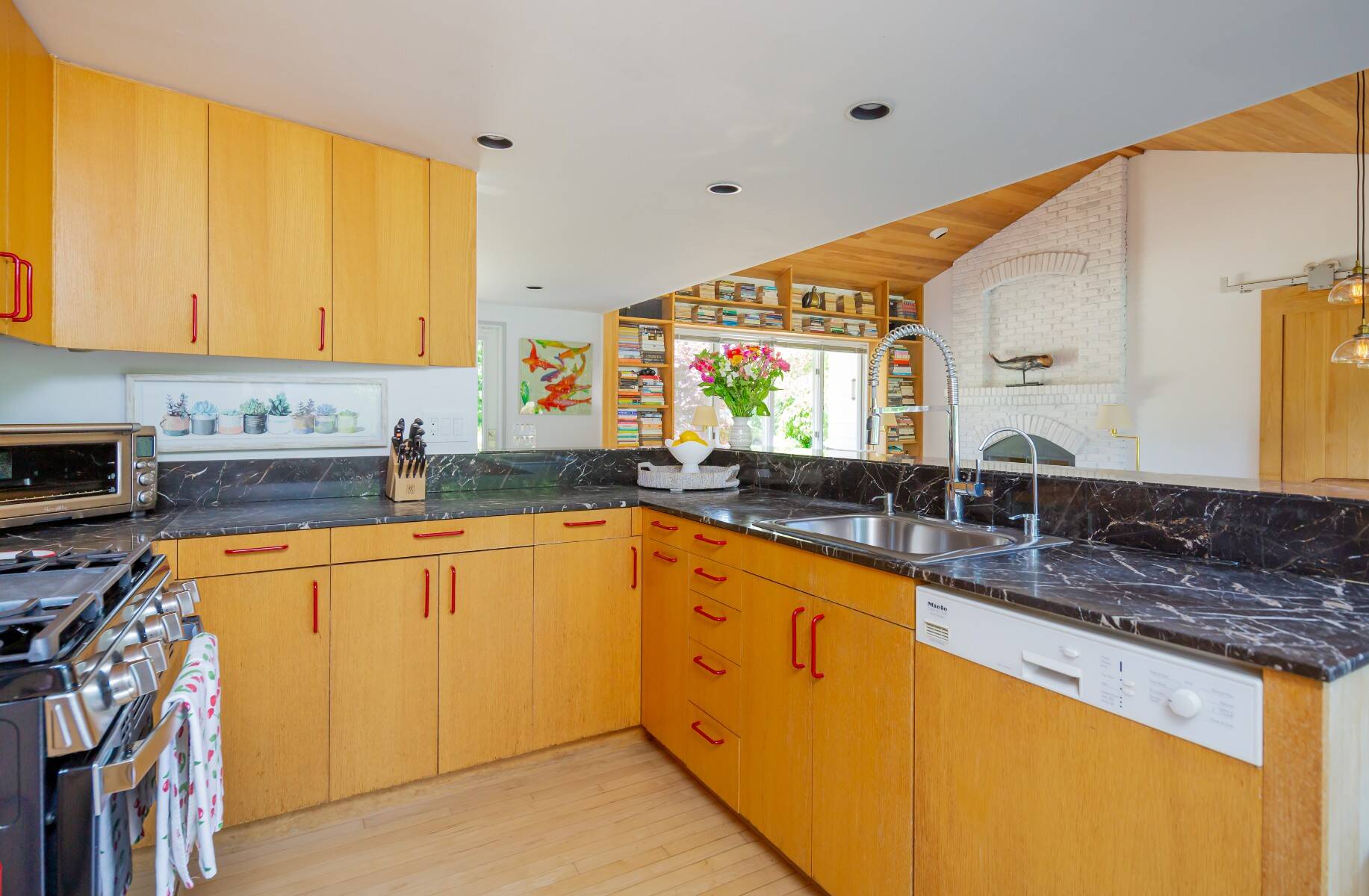 ;
;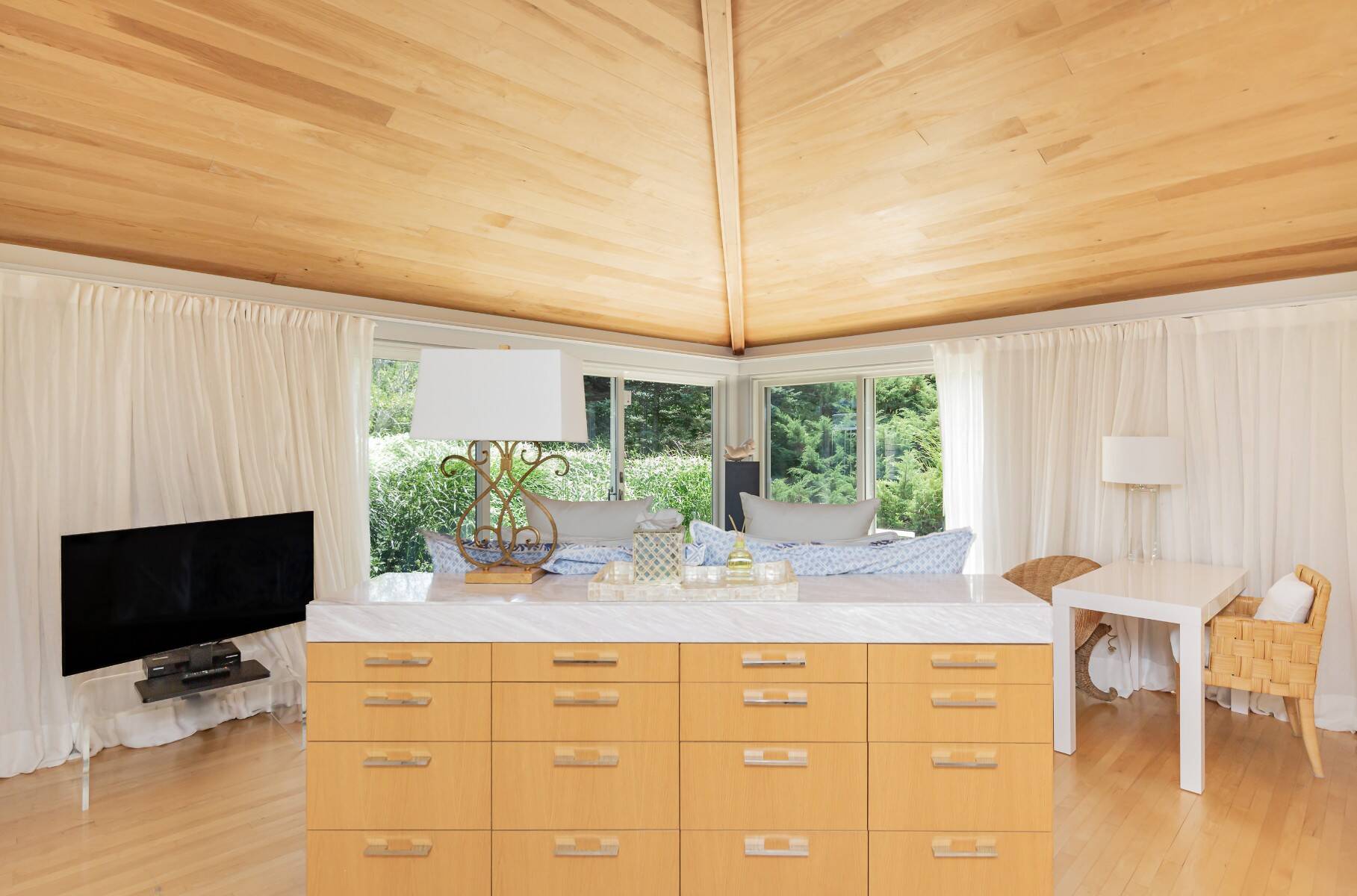 ;
;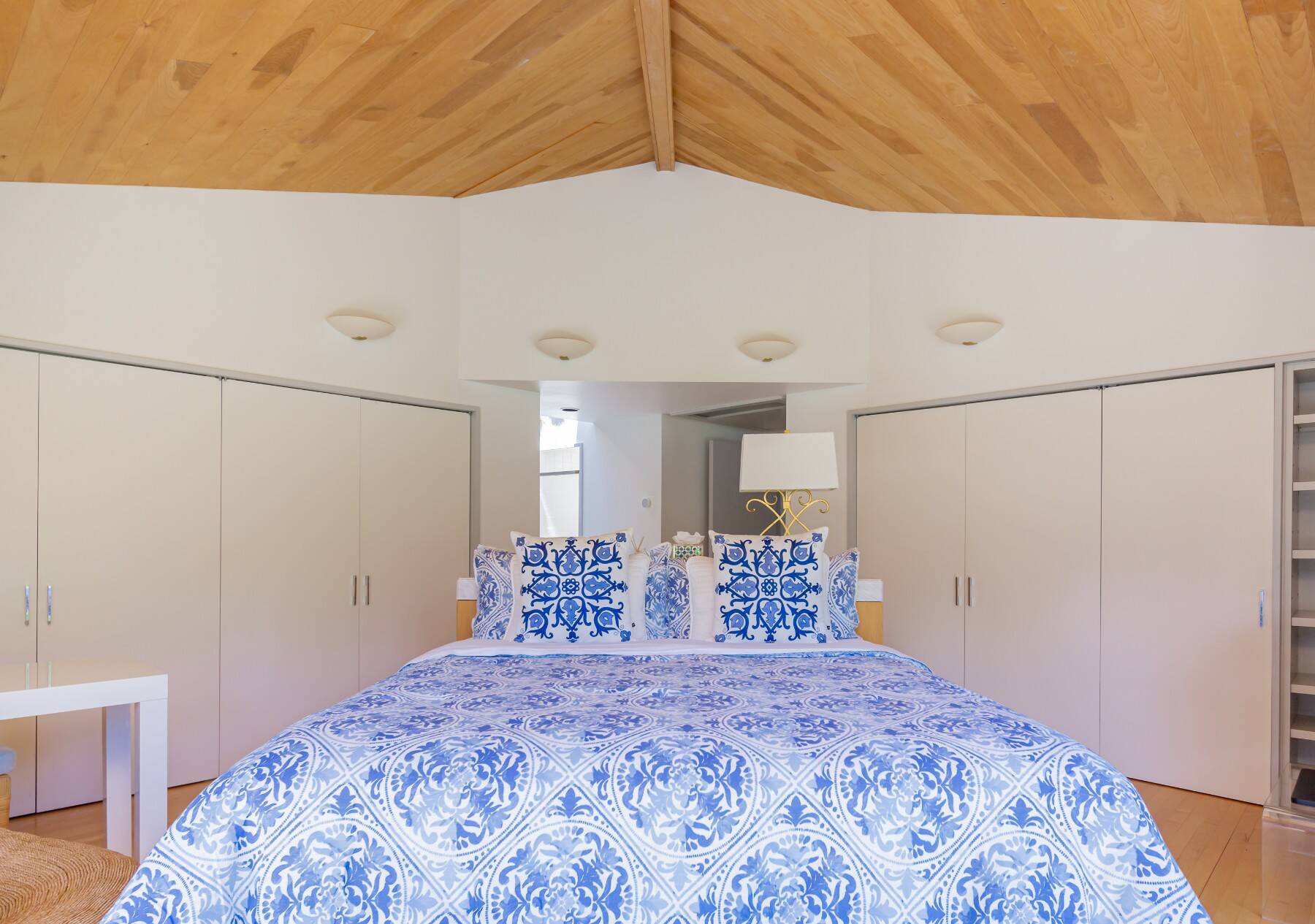 ;
;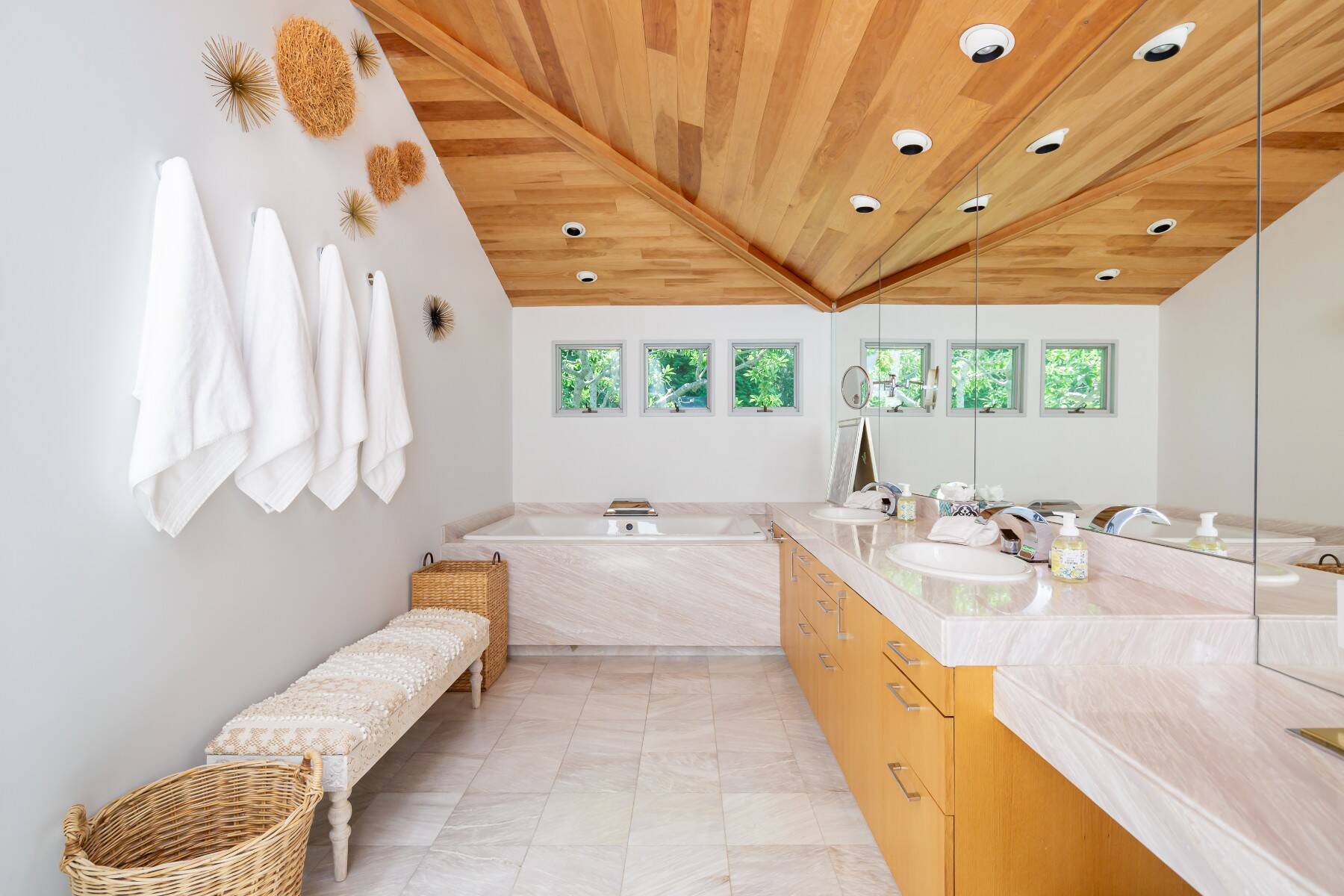 ;
;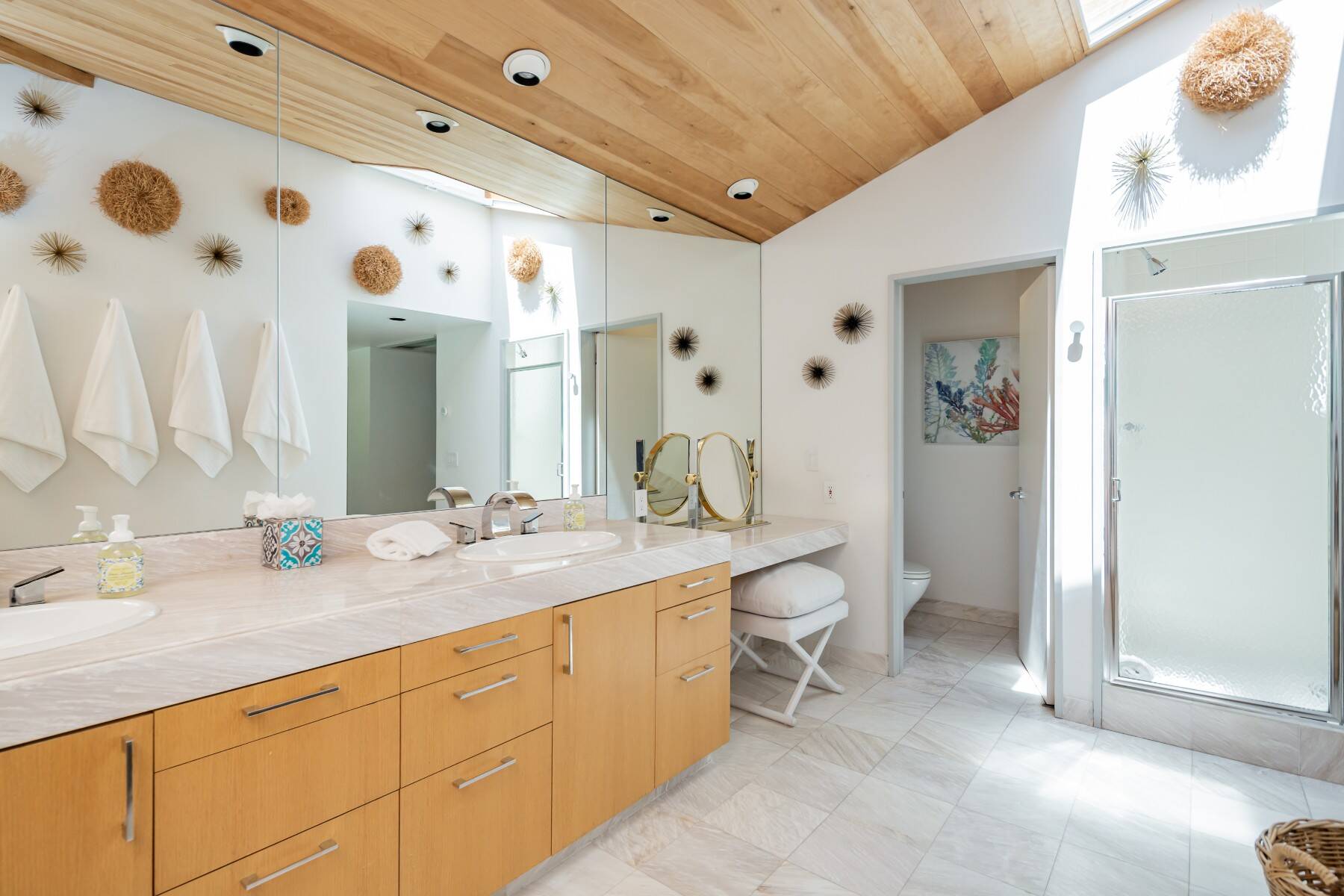 ;
;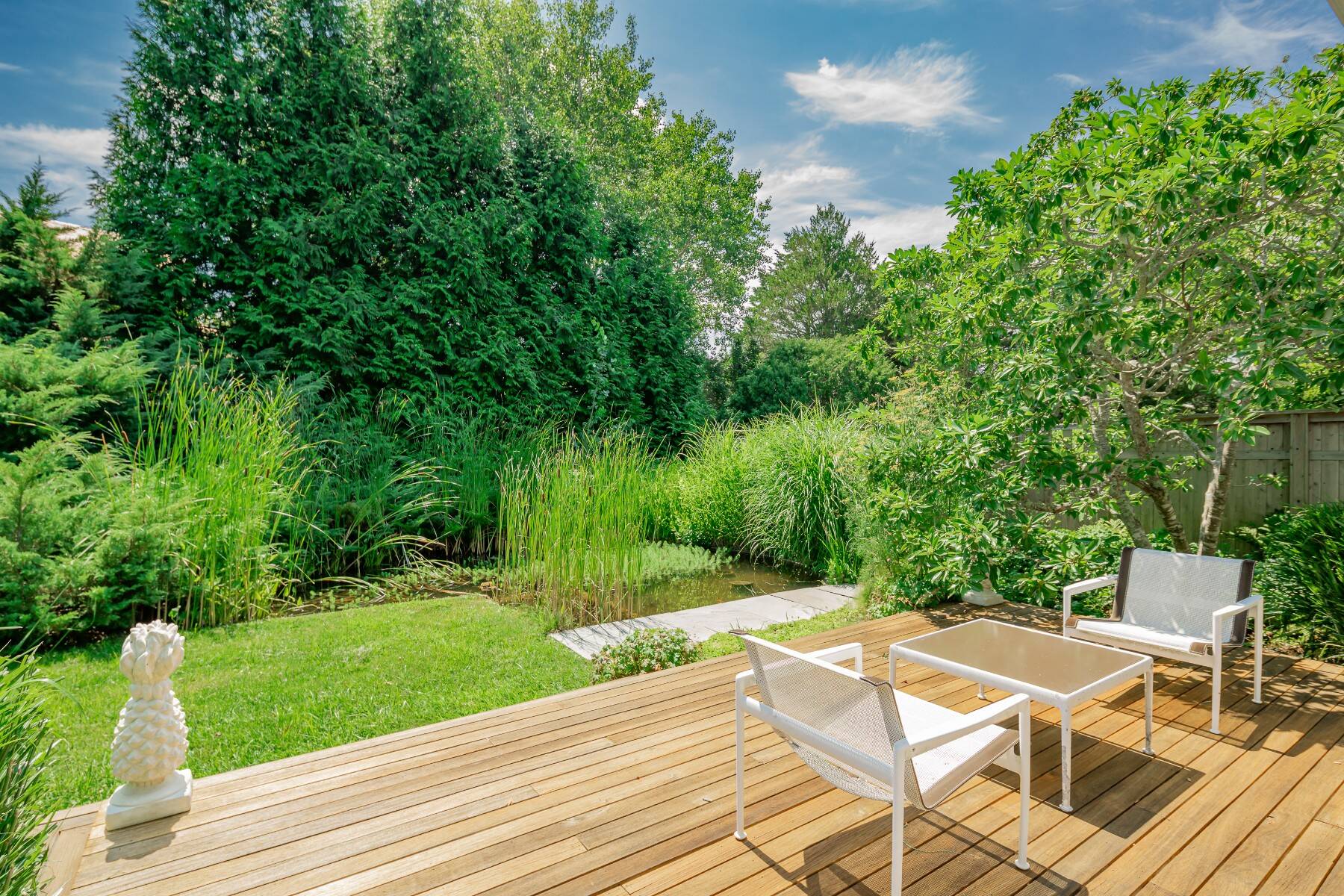 ;
;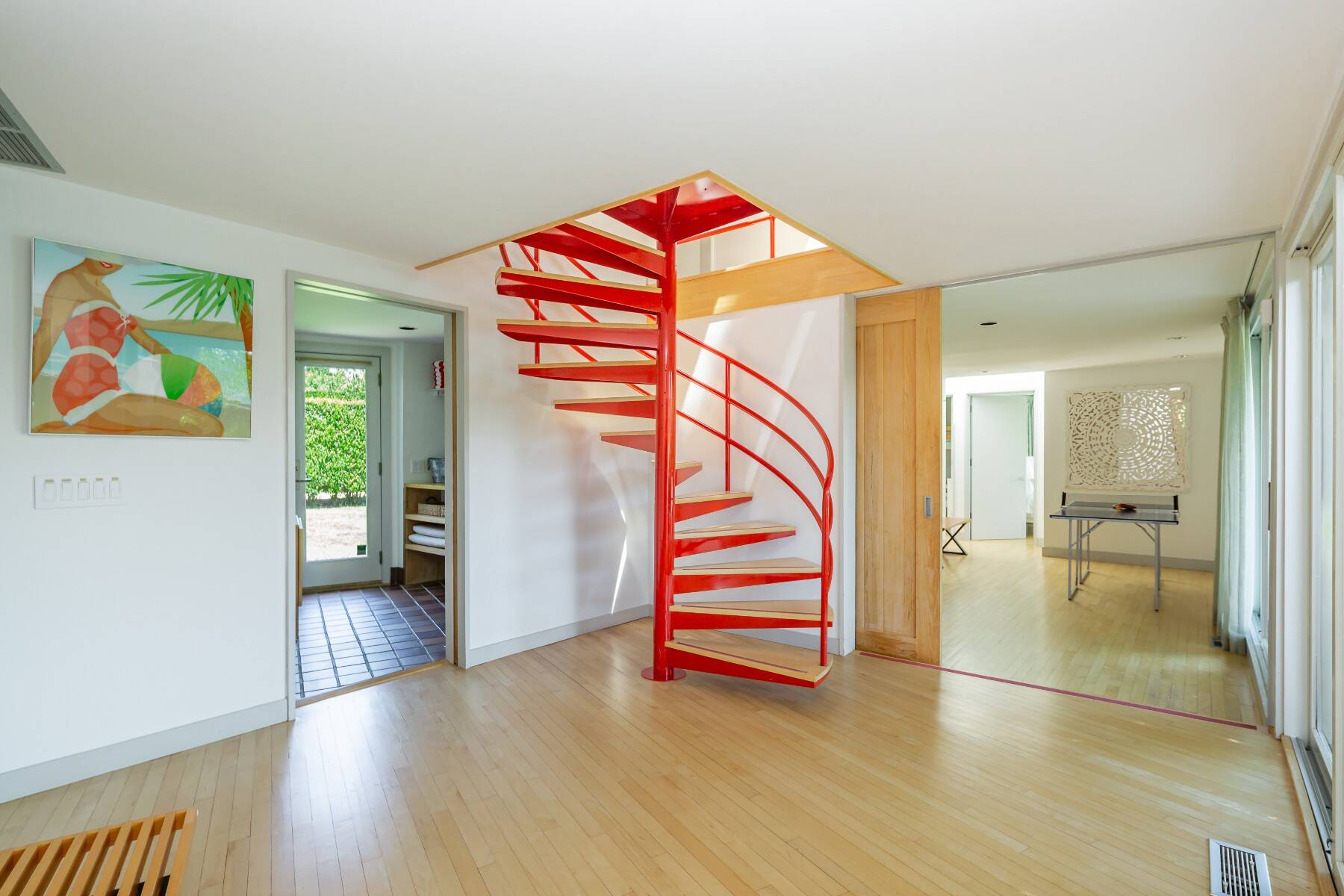 ;
;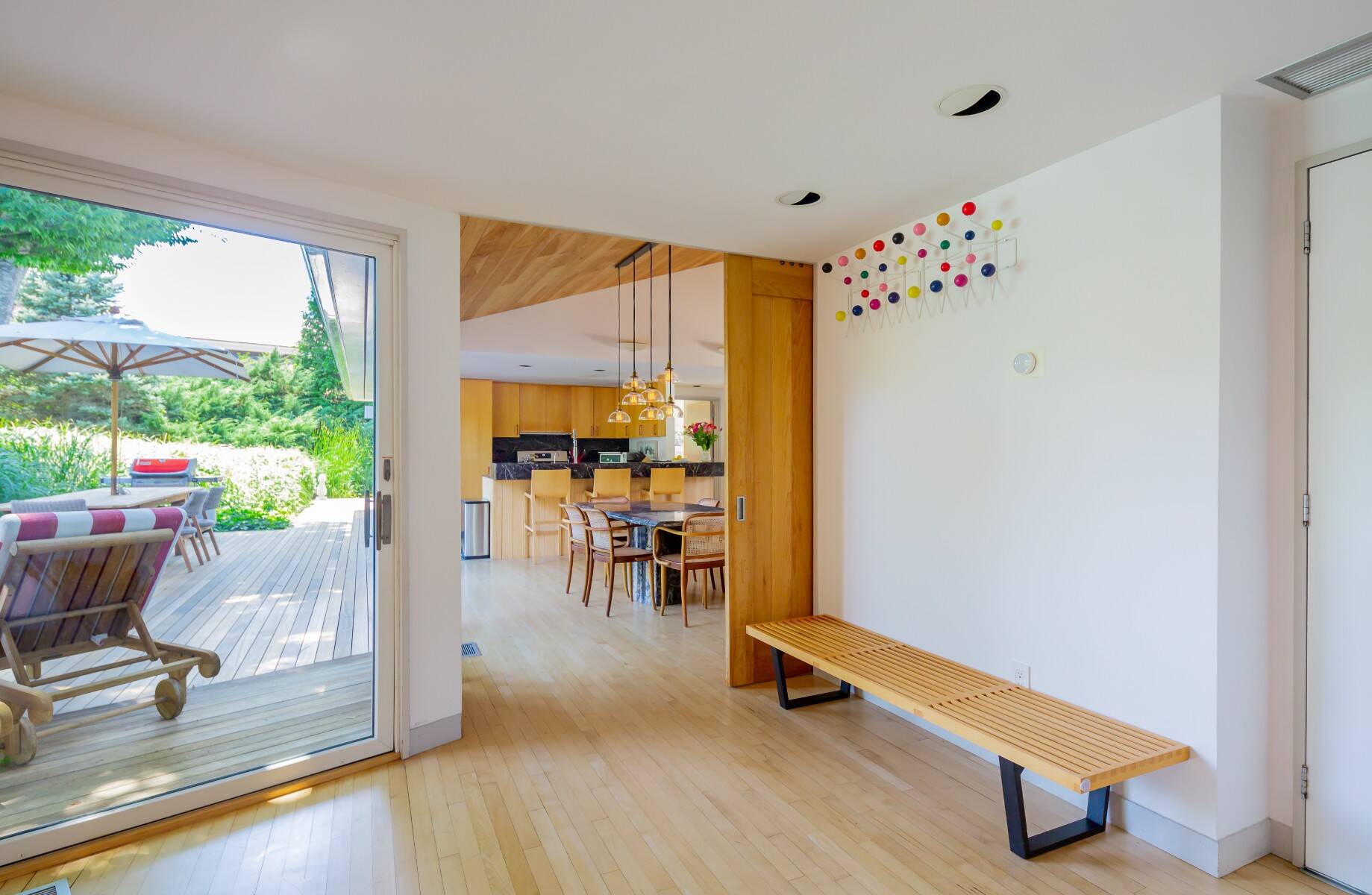 ;
;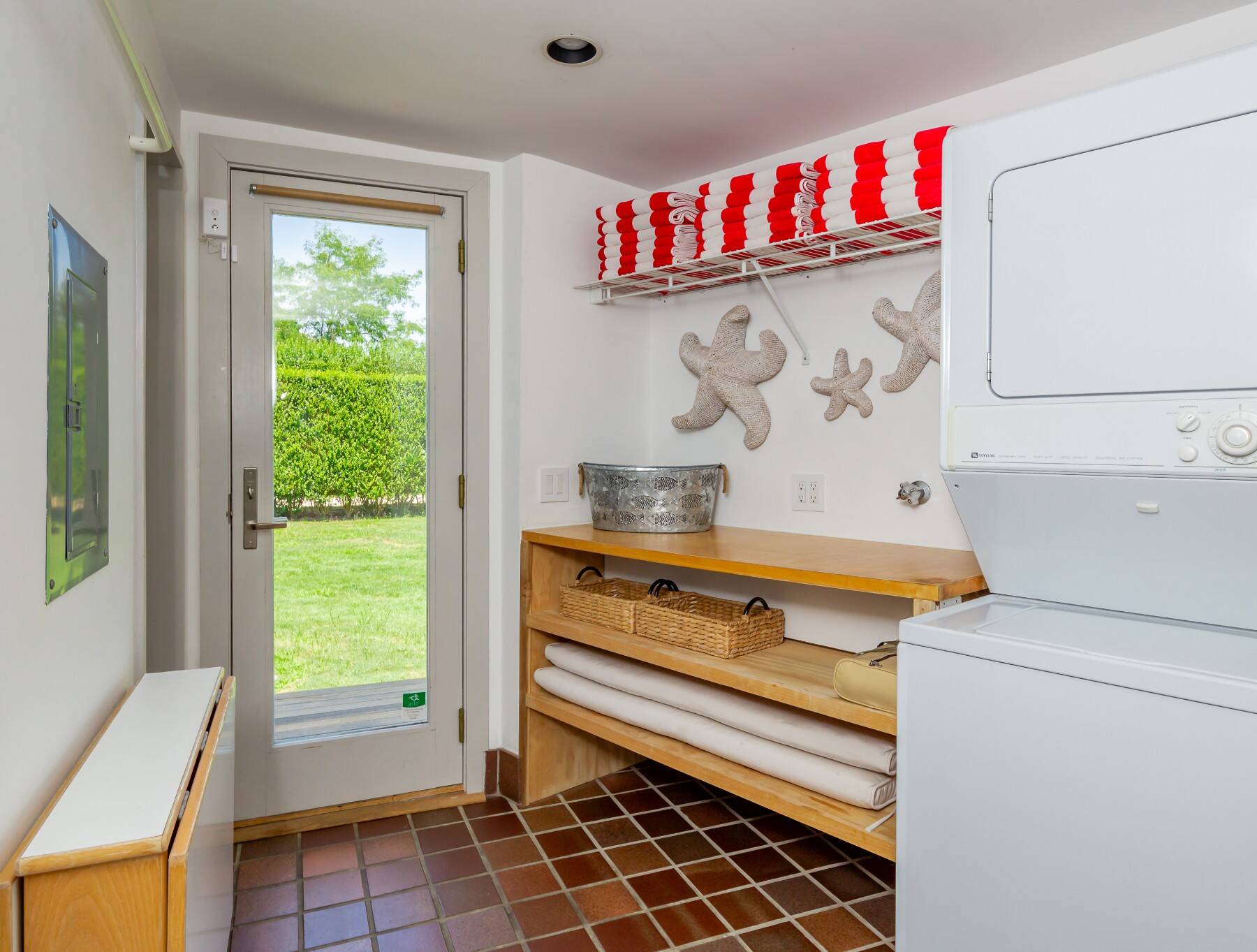 ;
;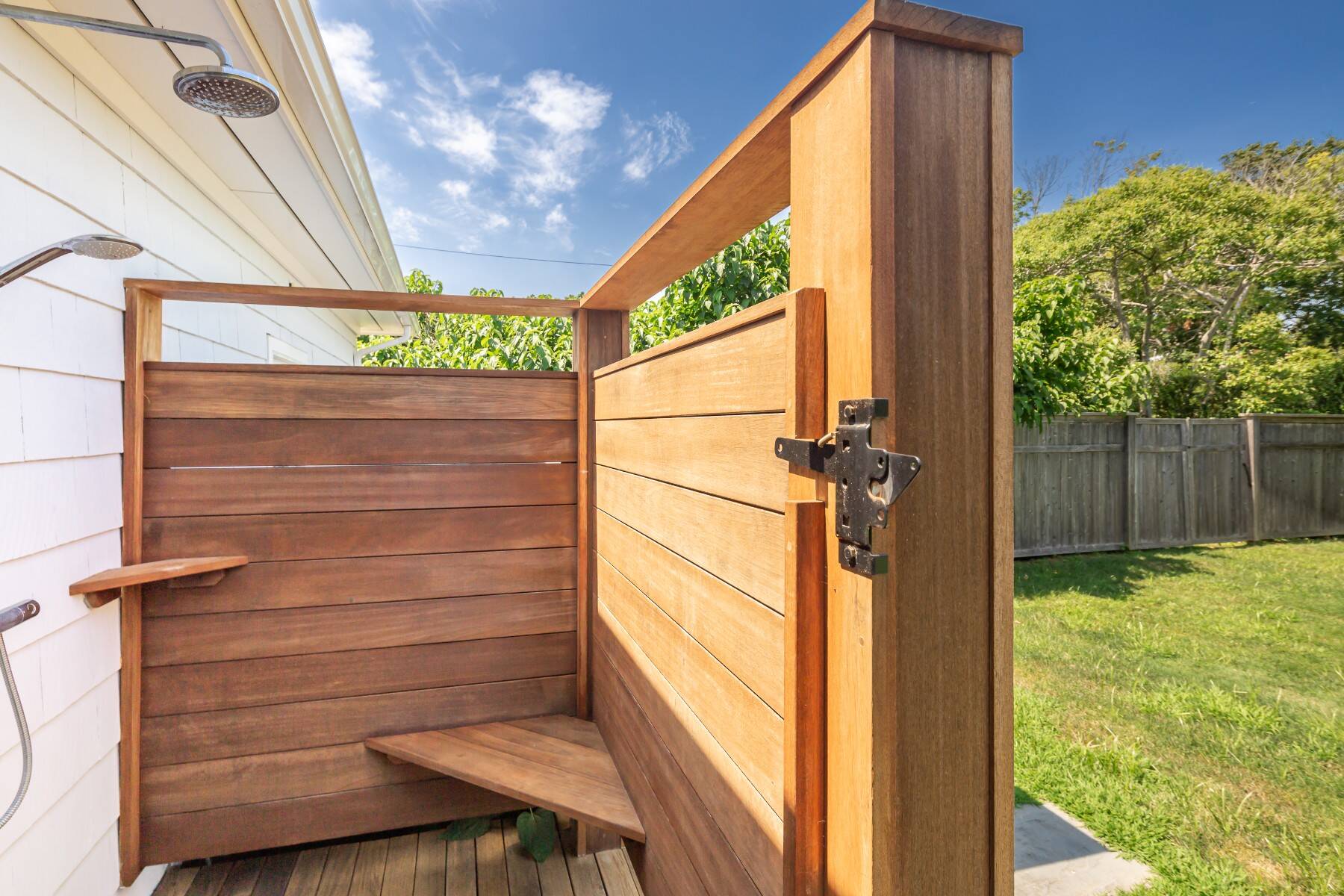 ;
;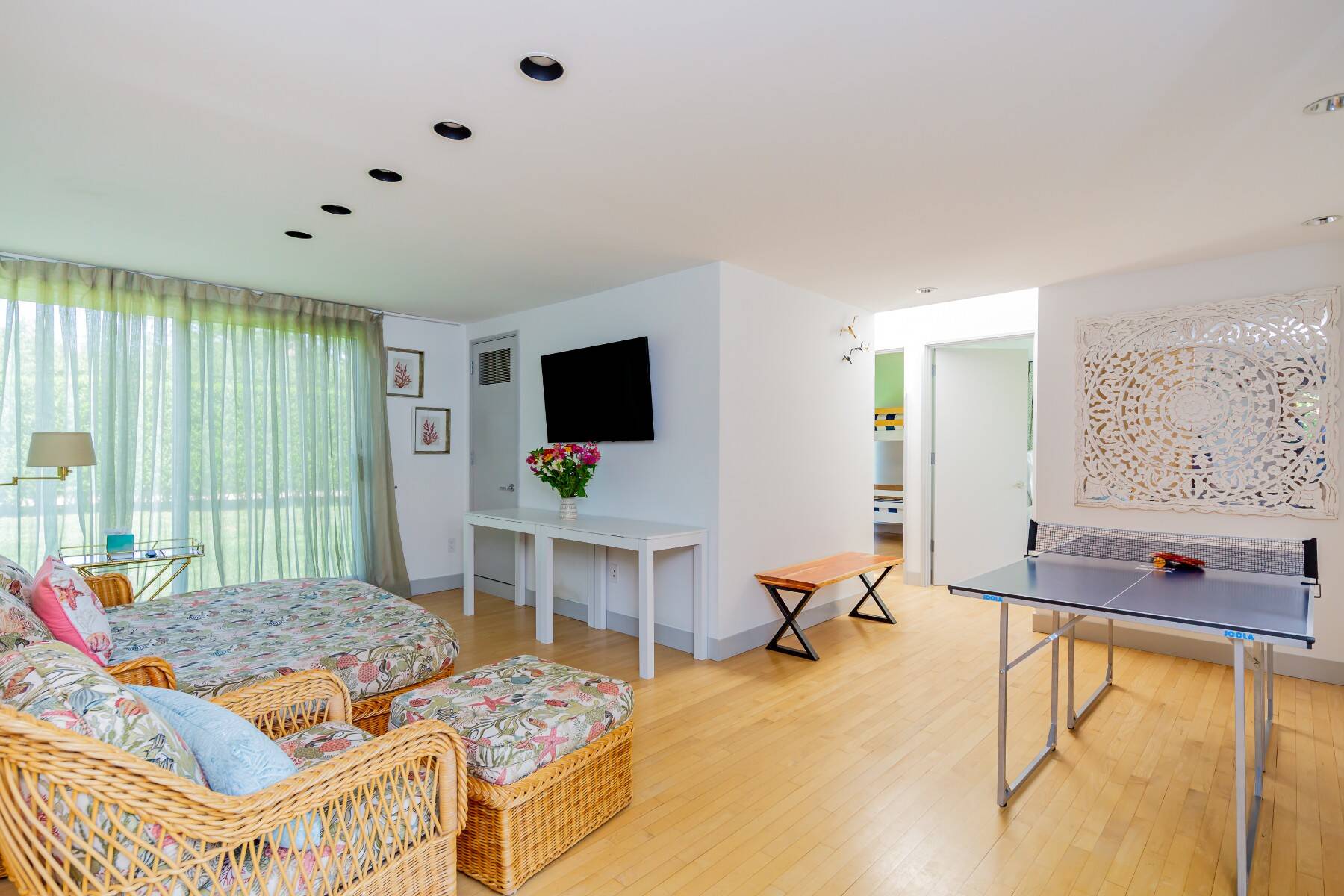 ;
;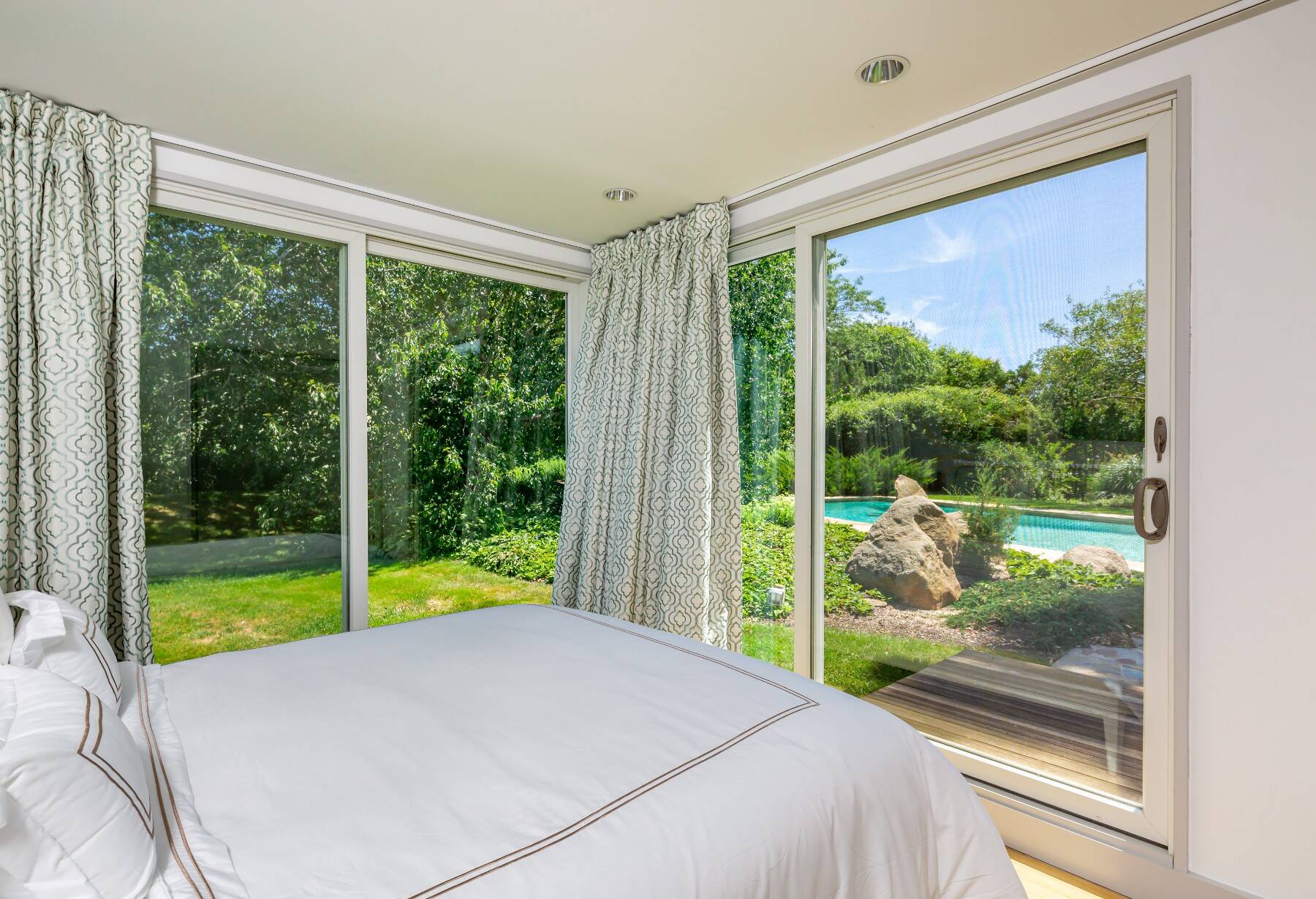 ;
;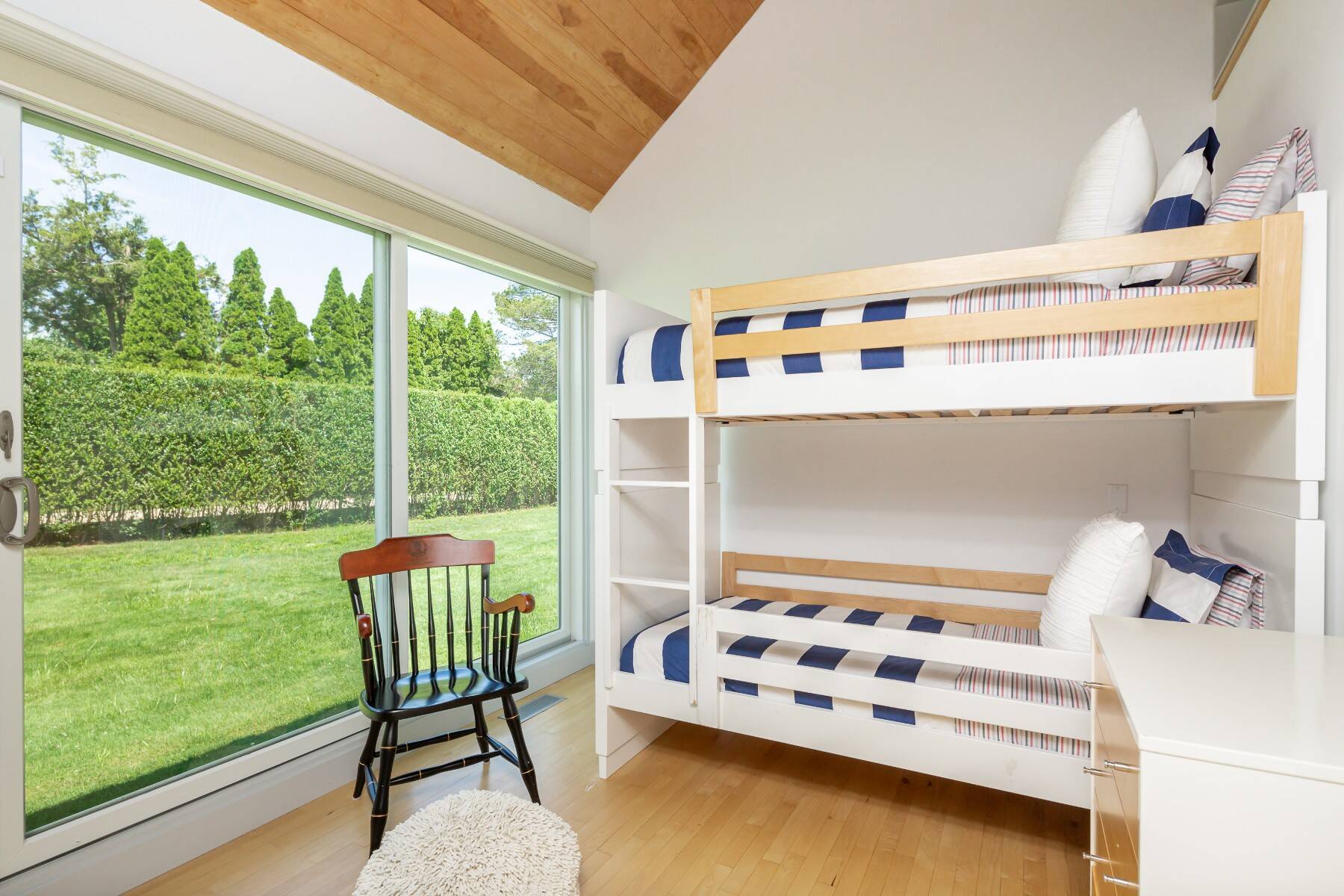 ;
;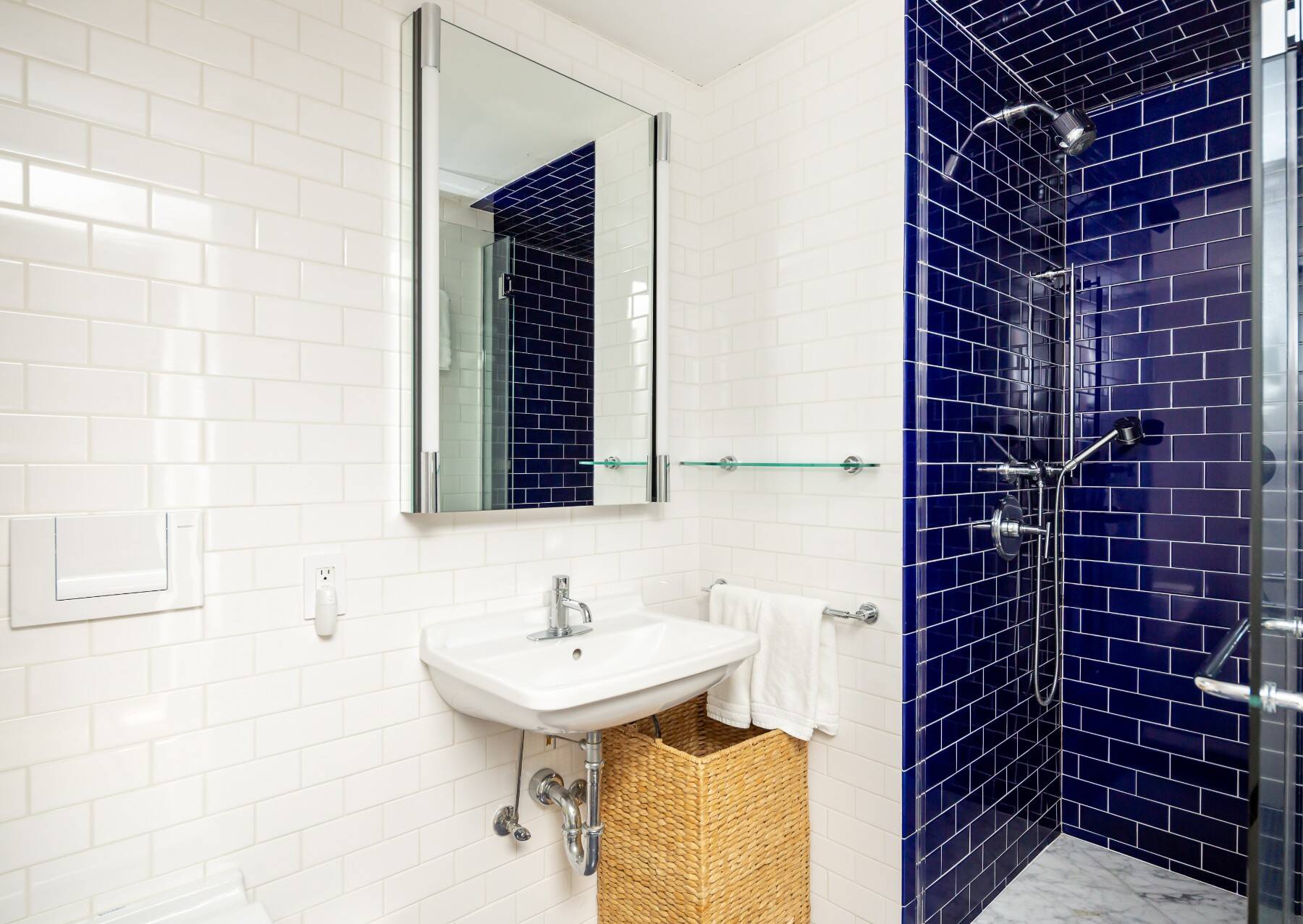 ;
;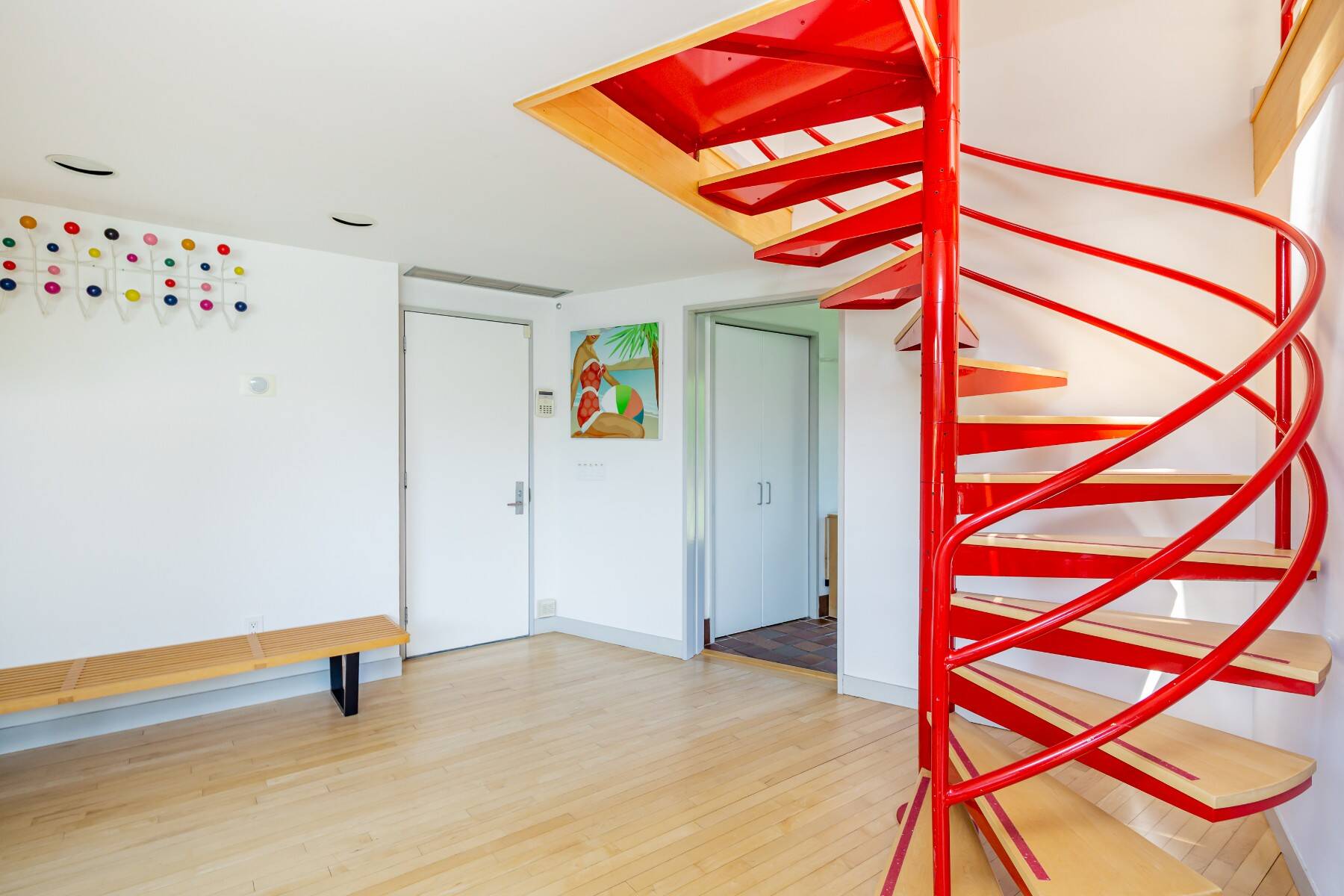 ;
;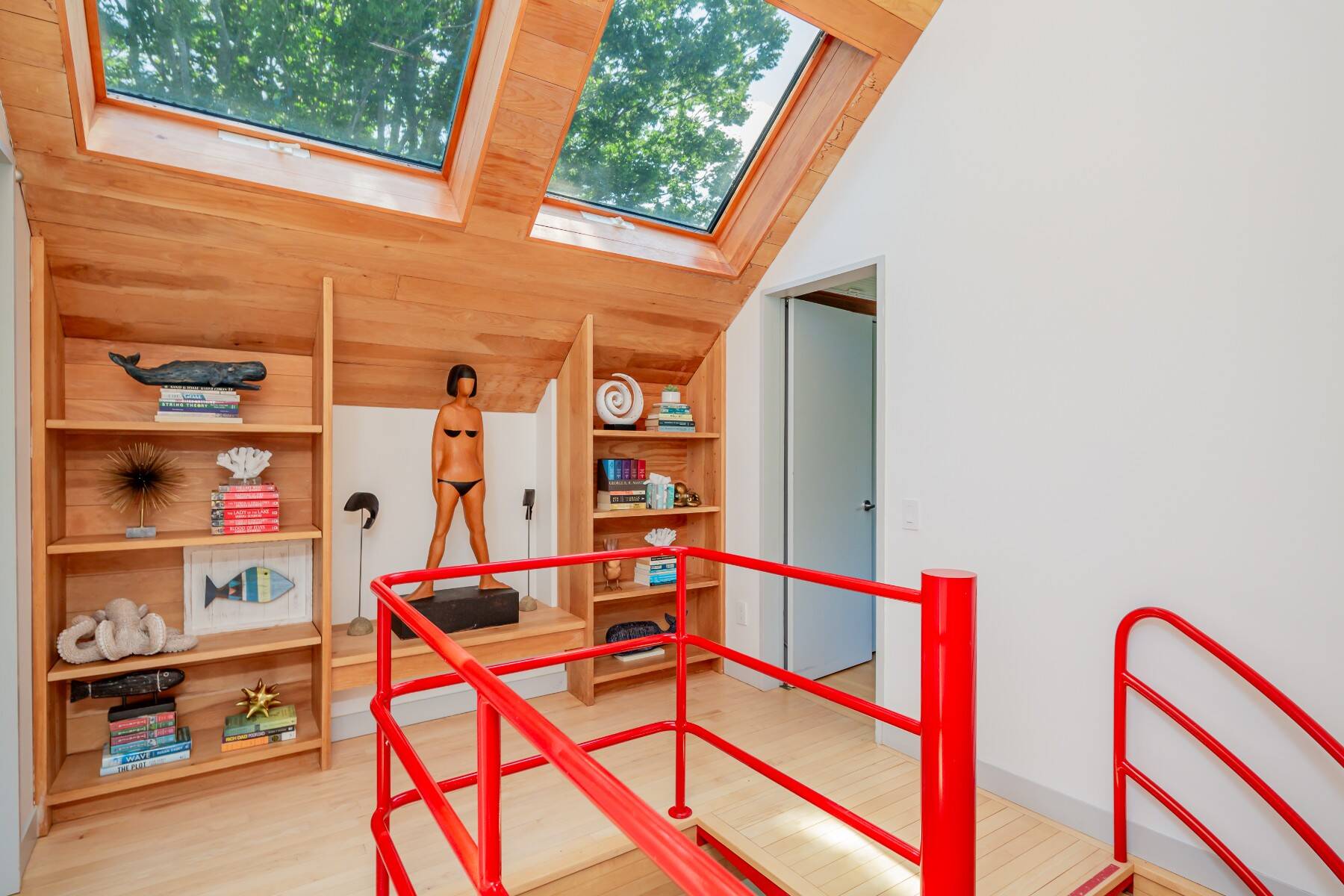 ;
;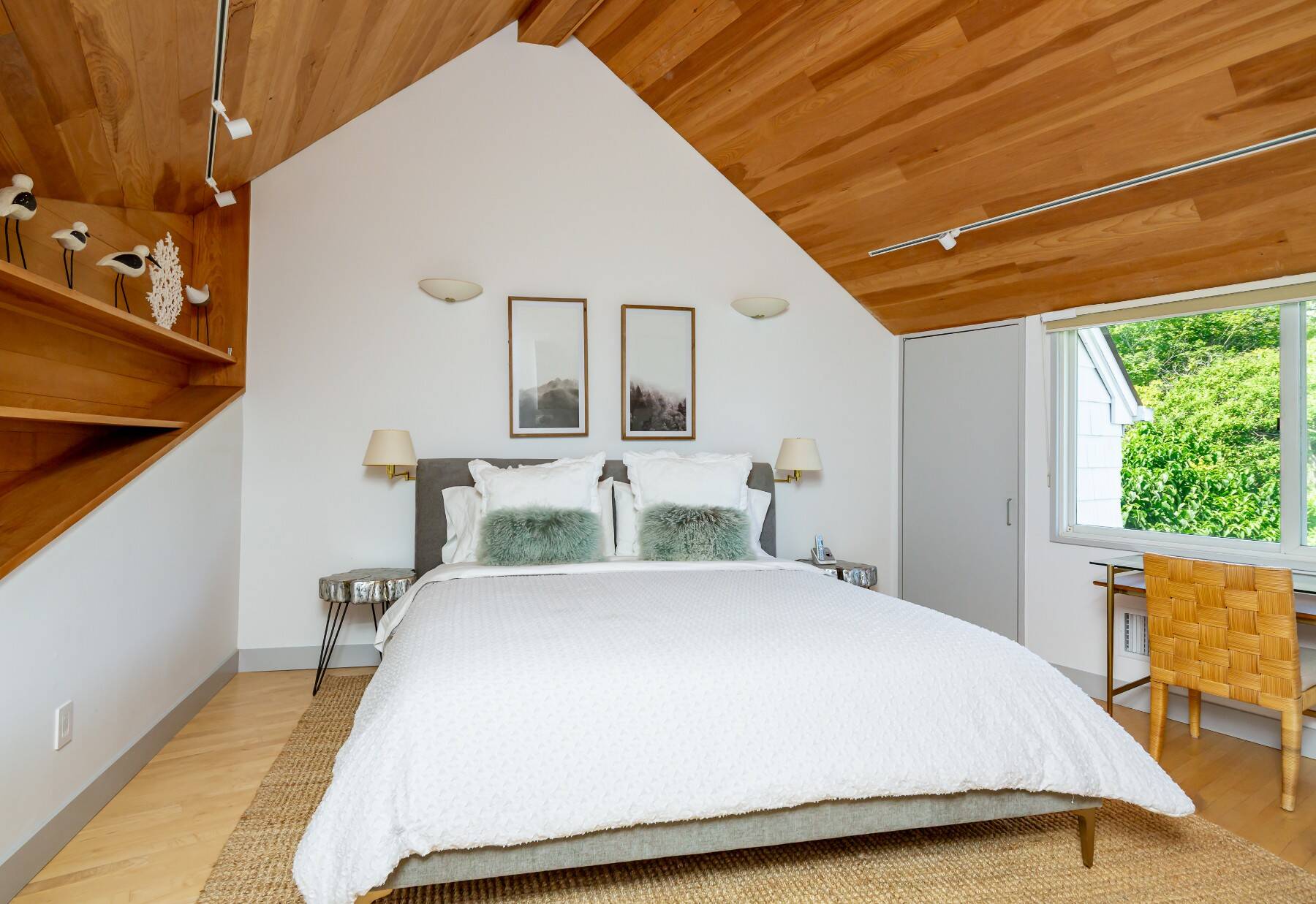 ;
;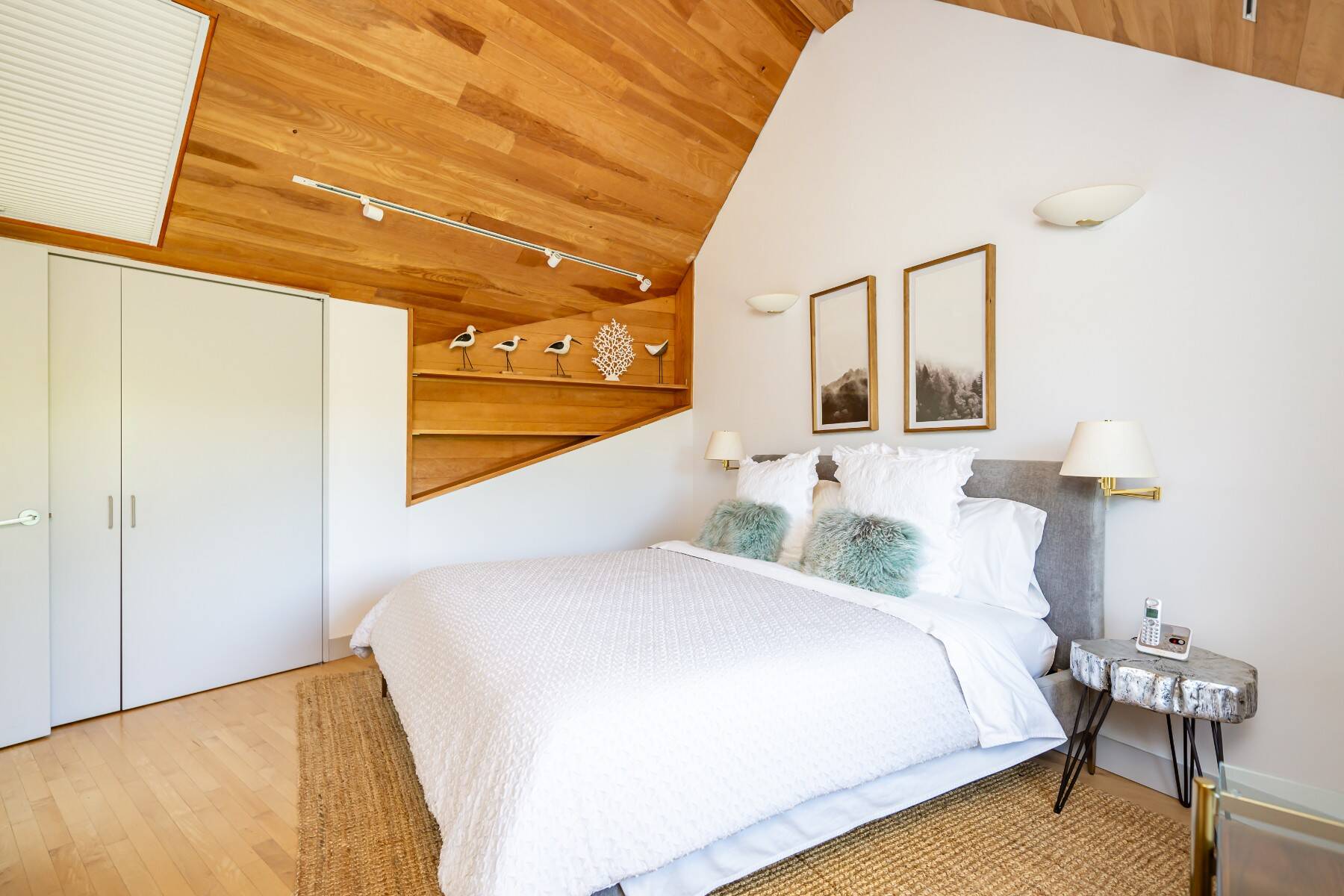 ;
;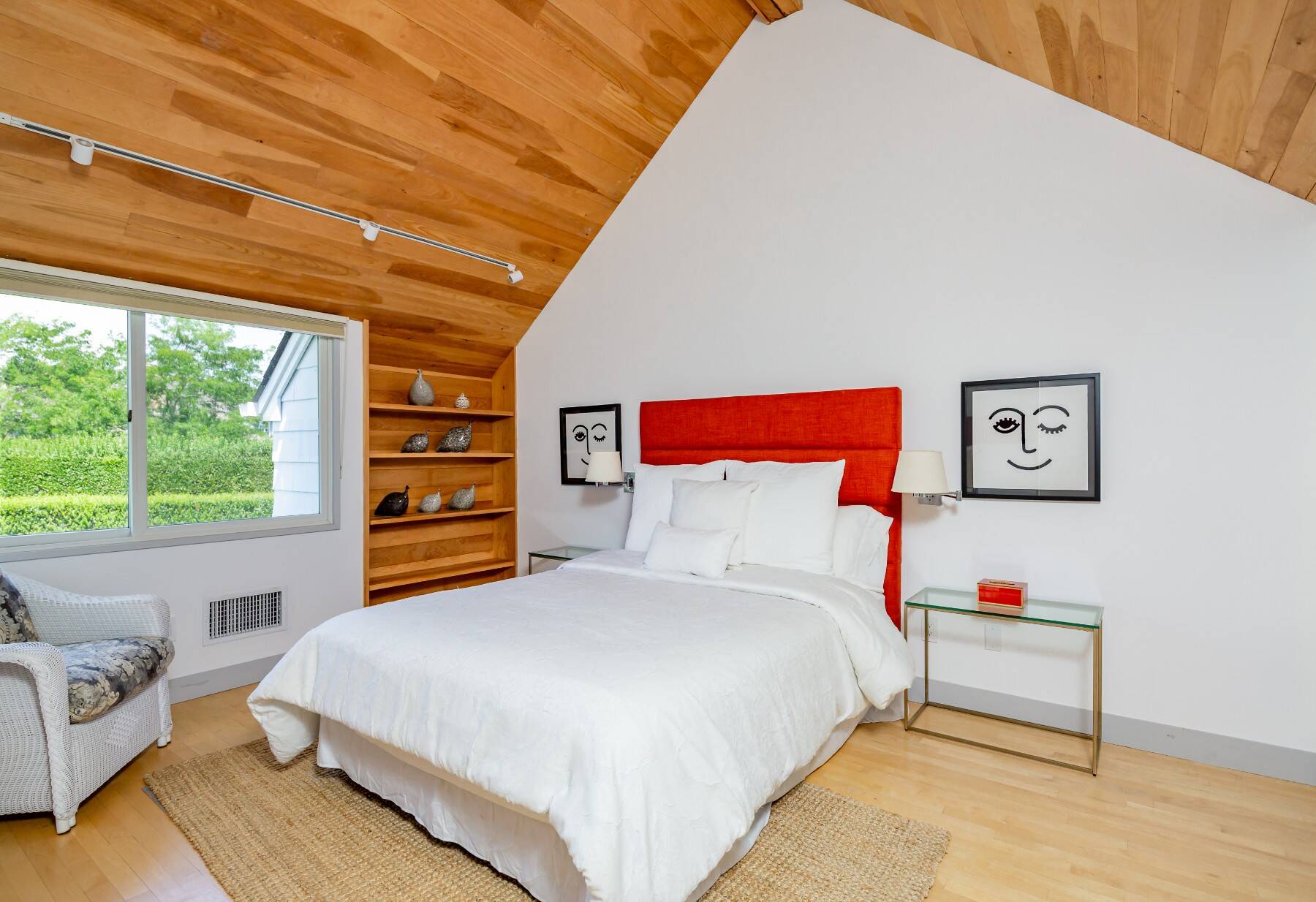 ;
;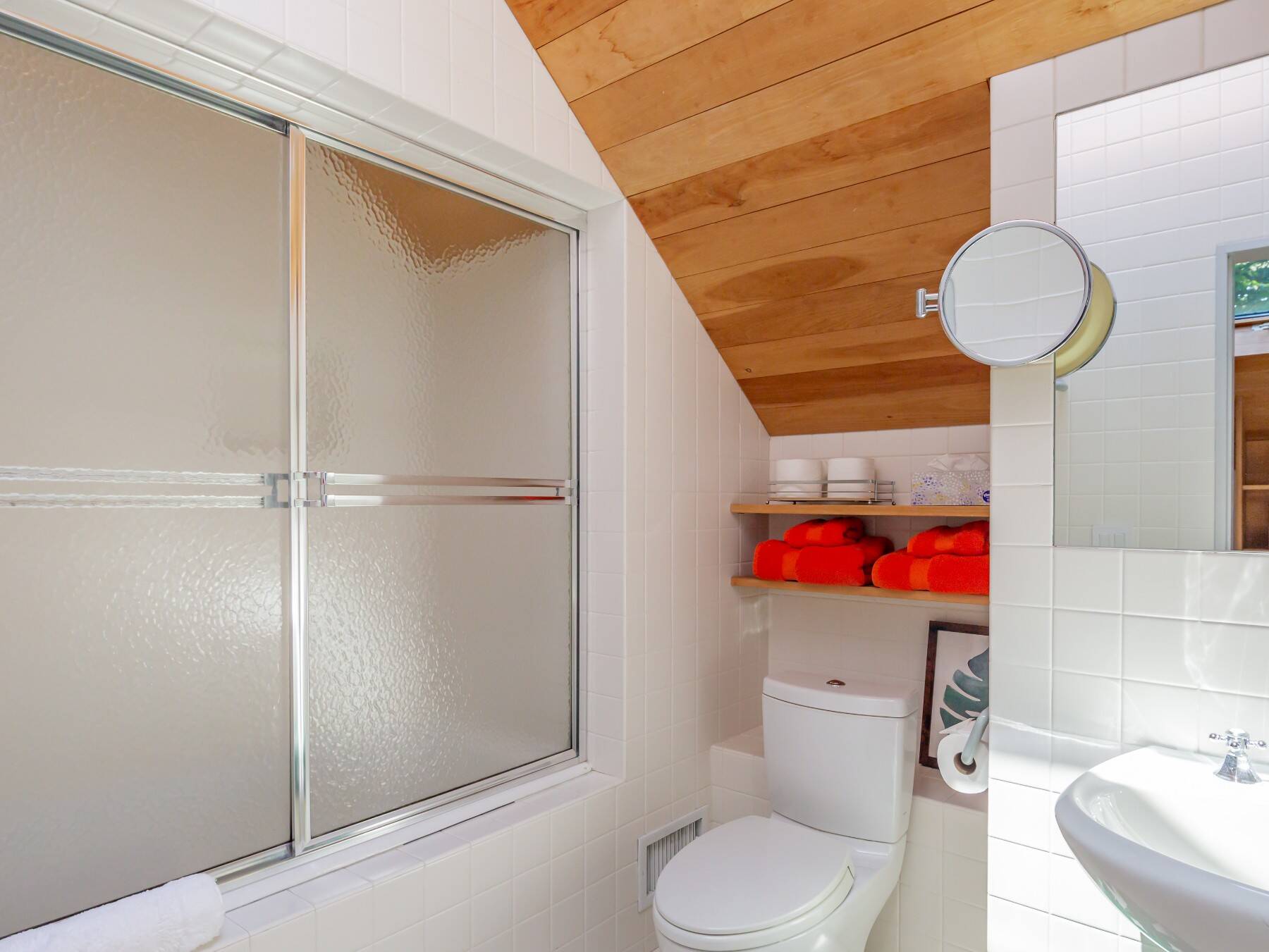 ;
;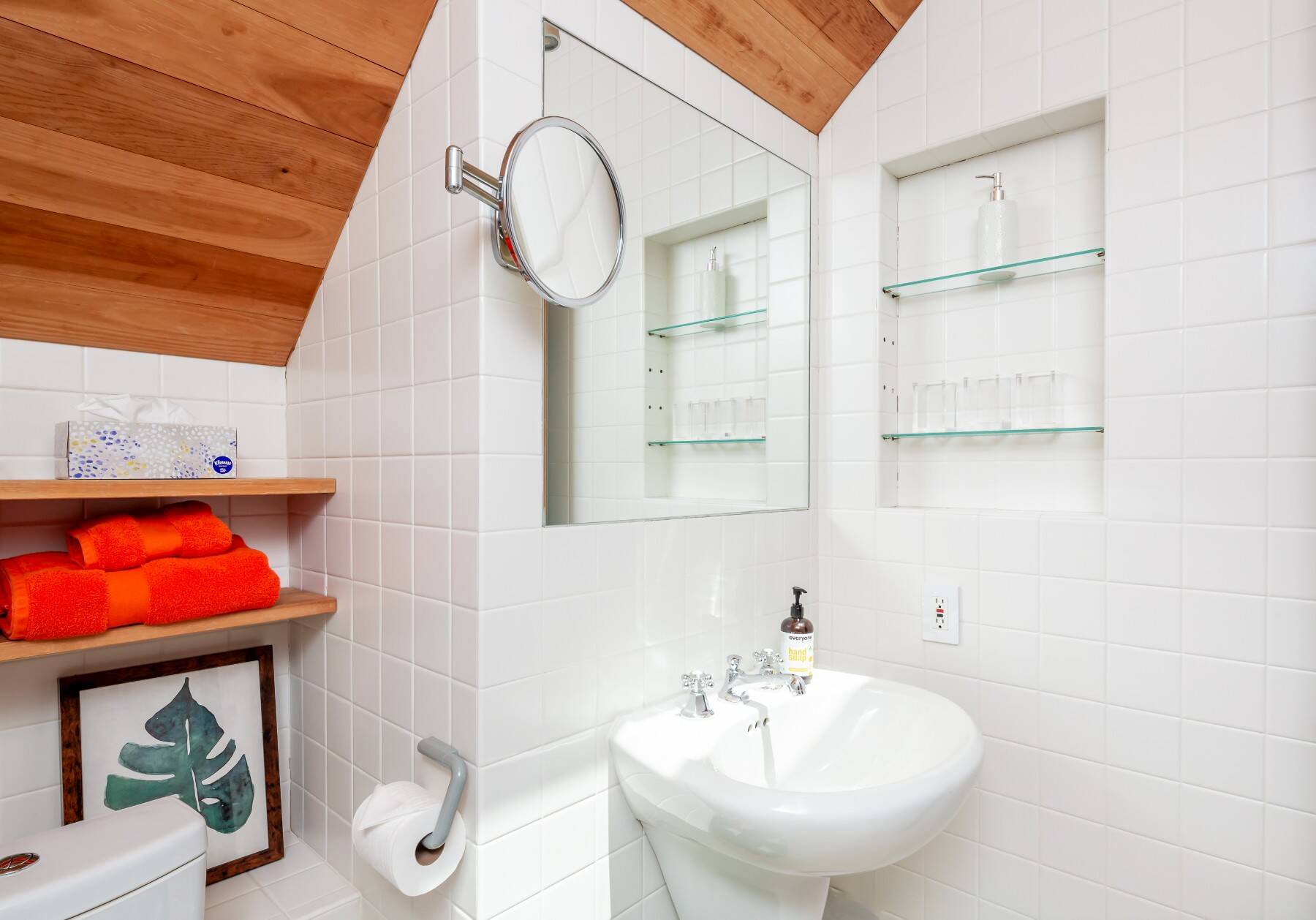 ;
;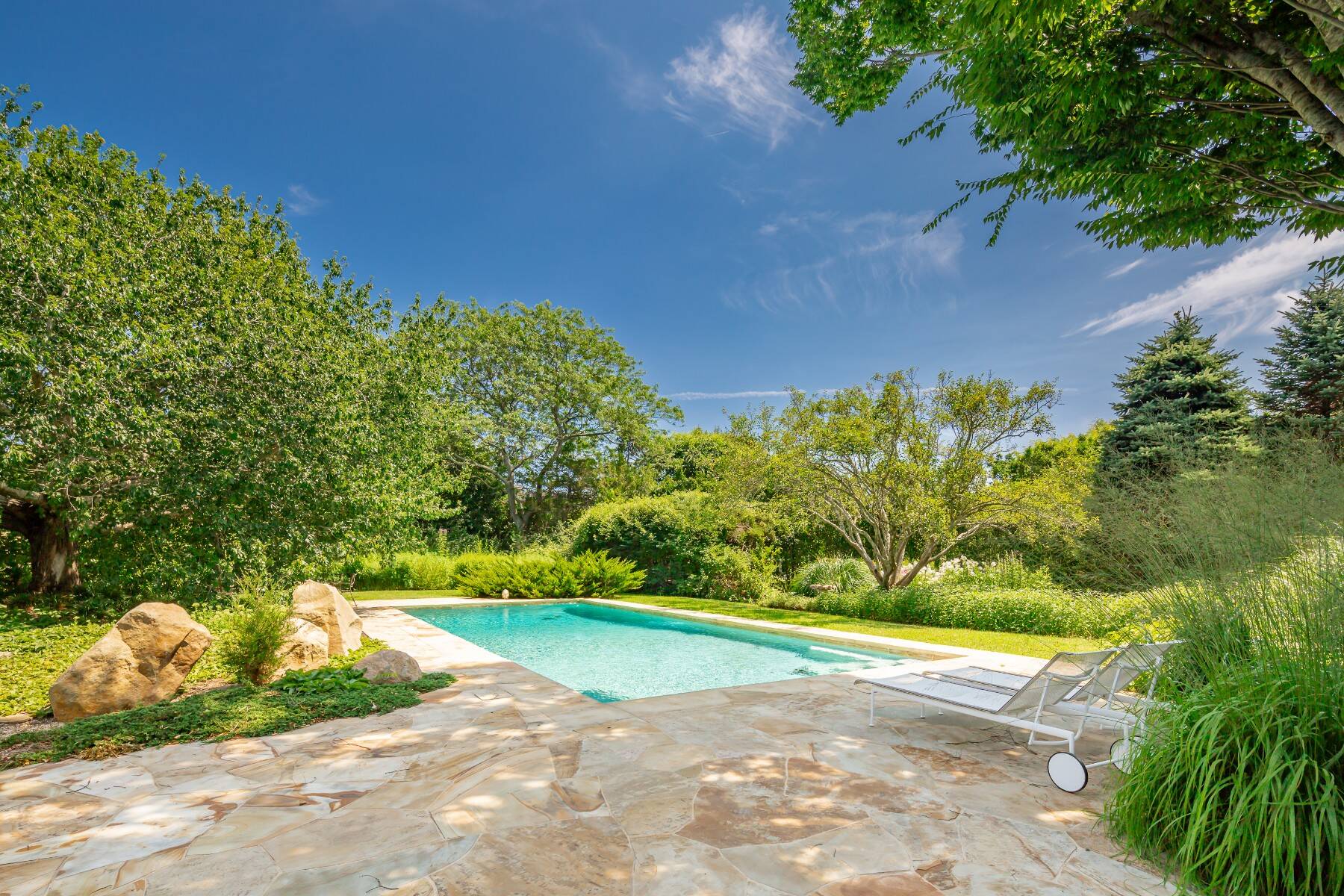 ;
;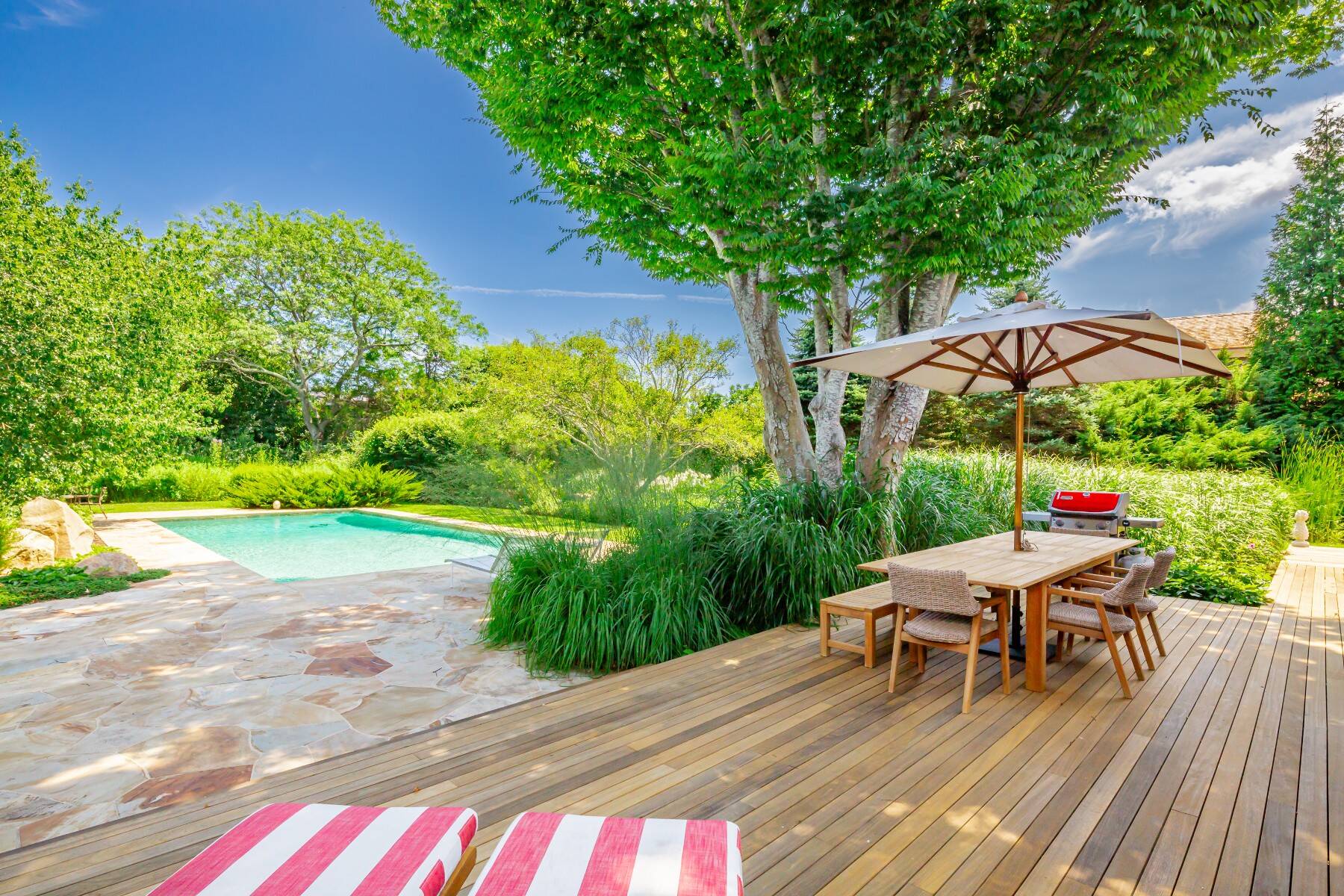 ;
;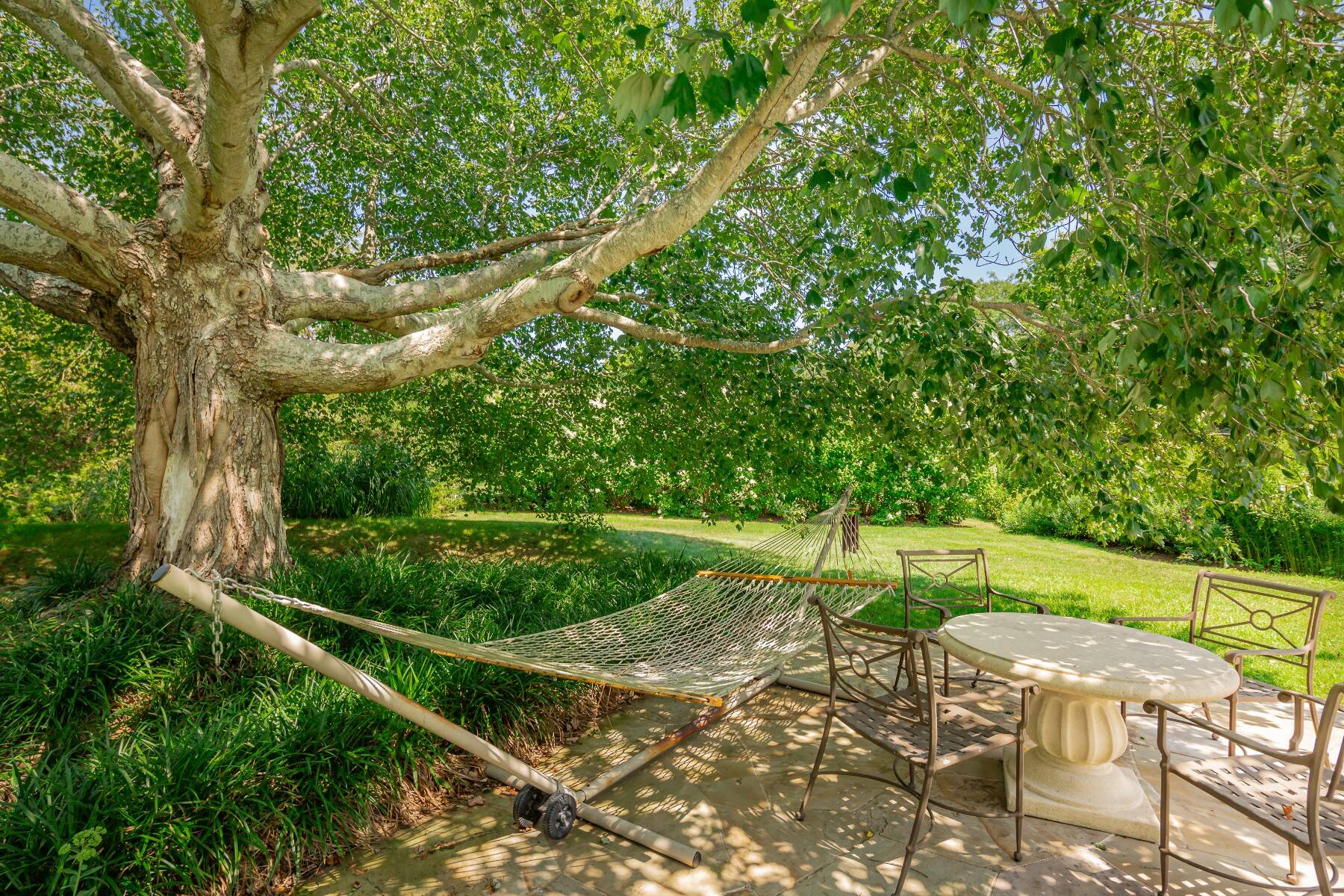 ;
;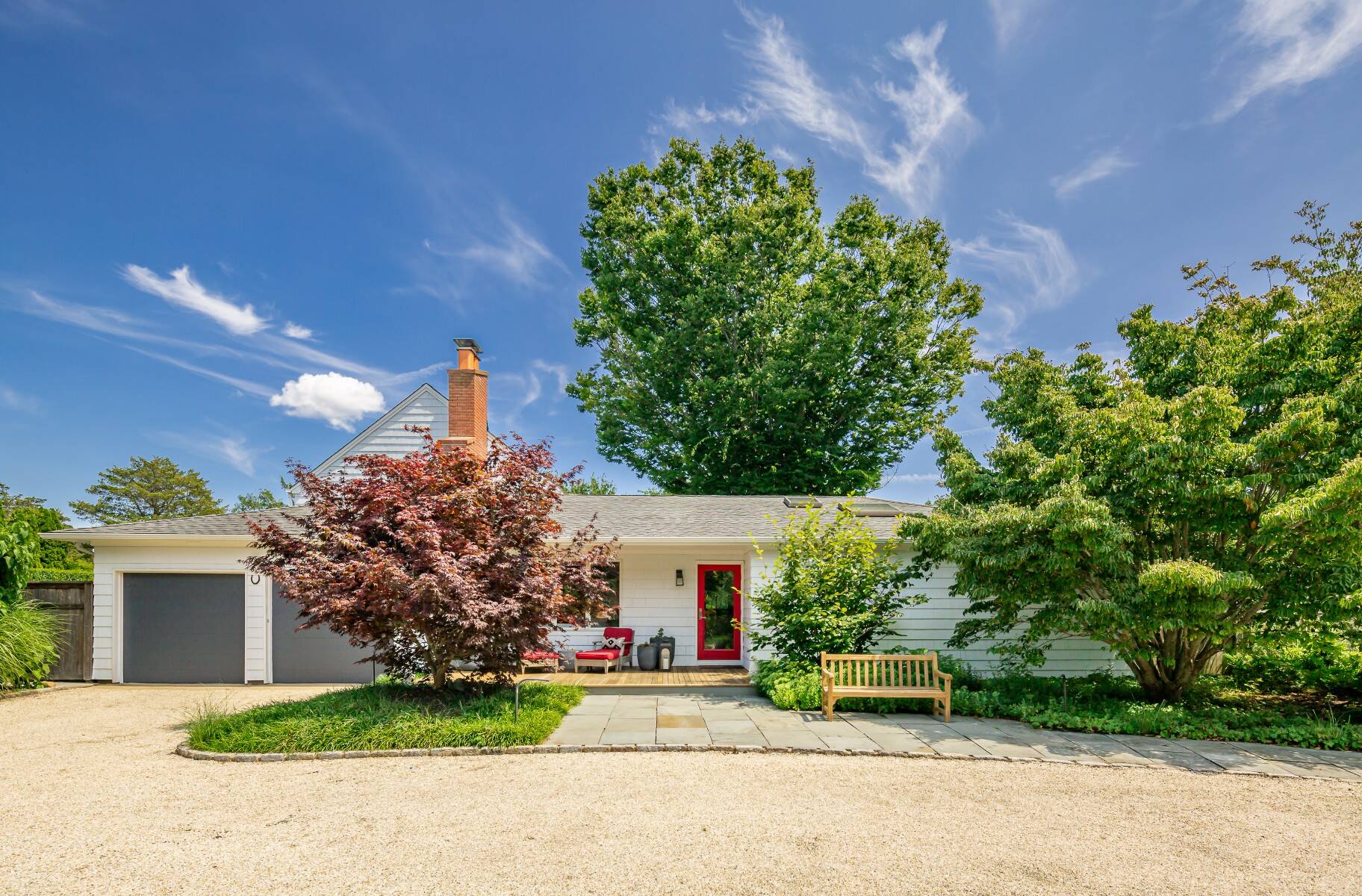 ;
;