8 Little Ram Island Drive, Shelter Island, NY 11964

|
|

|
|
★ Open Houses
|
| | Saturday July 5th 11:00am to 1:00pm |
| Listing ID |
912754 |
|
|
|
| Property Type |
House |
|
|
|
| County |
Suffolk |
|
|
|
| Township |
Shelter Island |
|
|
|
| Hamlet |
Shelter Island |
|
|
|
|
| Total Tax |
$36,847 |
|
|
|
| Tax ID |
0700-009.000-0003-023.003 |
|
|
|
| FEMA Flood Map |
fema.gov/portal |
|
|
|
| Year Built |
2009 |
|
|
|
| |
|
|
|
|
|
Sited on Little Ram Island, a breathtaking peninsula on Shelter Island, this extraordinary residence was meticulously designed to capture the full brilliance of natural light and awe-inspiring water views. After an exhaustive search, the current owners discovered this idyllic location to realize their vision. Boasting coveted waterfront access, this property features a boater's dream dock and mooring. The home masterfully blends intimate and expansive public spaces, with bedrooms thoughtfully arranged in pairs at the house's extremities to ensure ultimate privacy. Spanning 8,500 square feet, including a finished lower level, this residence is not merely a stage set but a serene backdrop for a myriad of activities. Conceived by renowned architect James Merrell, the home sits on the shores of Coecles Harbor in one of Shelter Island's most sought-after estate areas. The expansive 2+ acre waterfront property showcases an infinity pool and spa, along with extensive lawns, all embraced by a natural setting crafted by landscape architect Chris LaGuardia.
|
- 8 Total Bedrooms
- 9 Full Baths
- 1 Half Bath
- 7146 SF
- 2.20 Acres
- Built in 2009
- 2 Stories
- Available 5/24/2024
- Modern Style
- Full Basement
- 1713 Lower Level SF
- Lower Level: Finished, Garage Access, Walk Out
- 1 Lower Level Bedroom
- 2 Lower Level Bathrooms
- Eat-In Kitchen
- Granite Kitchen Counter
- Oven/Range
- Refrigerator
- Dishwasher
- Washer
- Dryer
- Stainless Steel
- Hardwood Flooring
- Stone Flooring
- Entry Foyer
- Living Room
- Family Room
- Primary Bedroom
- en Suite Bathroom
- Gym
- Breakfast
- Laundry
- Private Guestroom
- First Floor Primary Bedroom
- First Floor Bathroom
- 3 Fireplaces
- Alarm System
- Forced Air
- Propane Fuel
- Central A/C
- Frame Construction
- Wood Siding
- Flat Roof
- Attached Garage
- 2 Garage Spaces
- Private Well Water
- Private Septic
- Pool: In Ground, Gunite, Heated, Infinity, Spa, Fencing
- Pool Size: 14.5 X 48
- Deck
- Patio
- Outdoor Shower
- Irrigation System
- Generator
- Water View
- Harbor View
- Scenic View
- Harbor Waterfront
- Dock Waterfront
|
|
Sotheby's International Realty - East Hampton
|
Listing data is deemed reliable but is NOT guaranteed accurate.
|


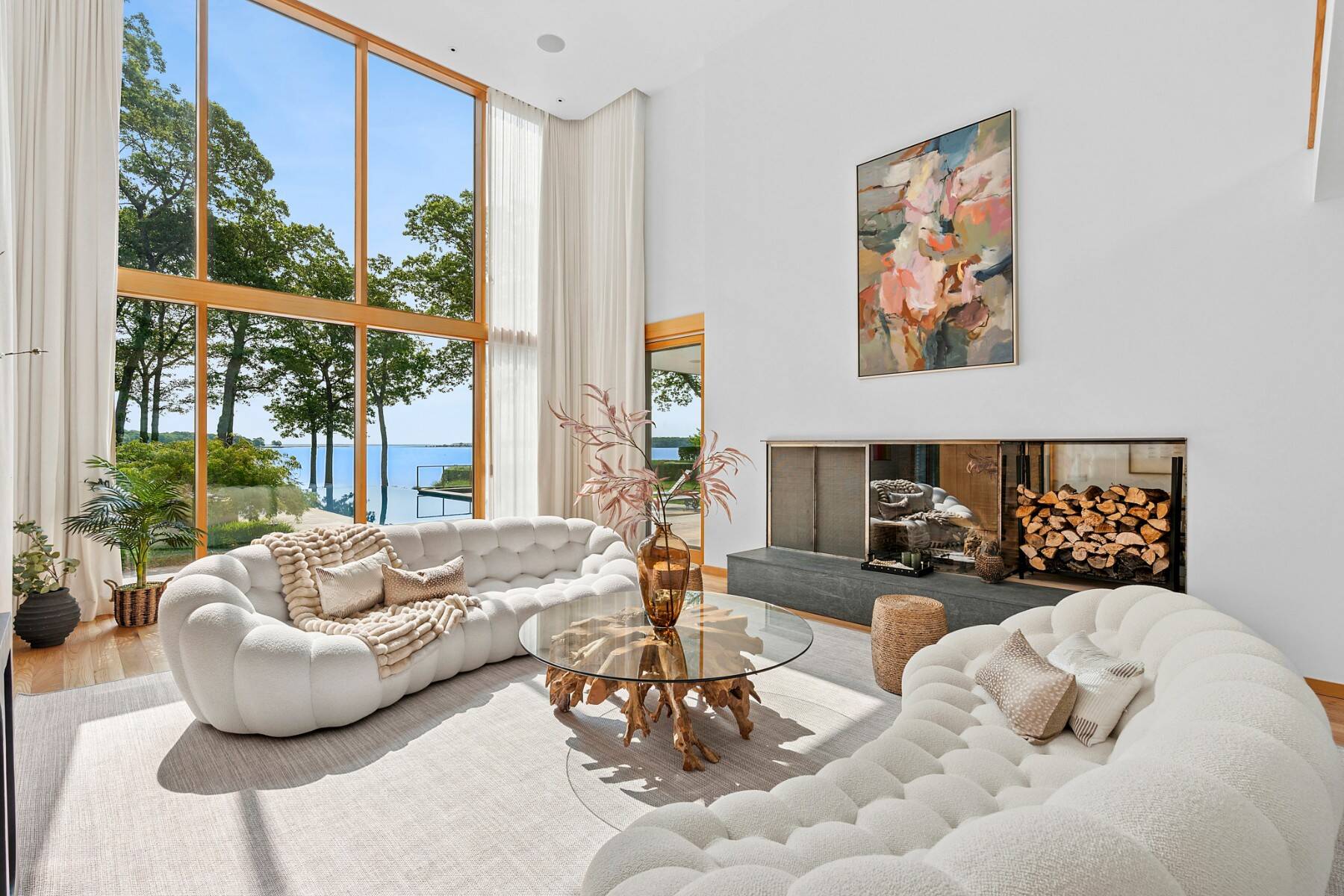


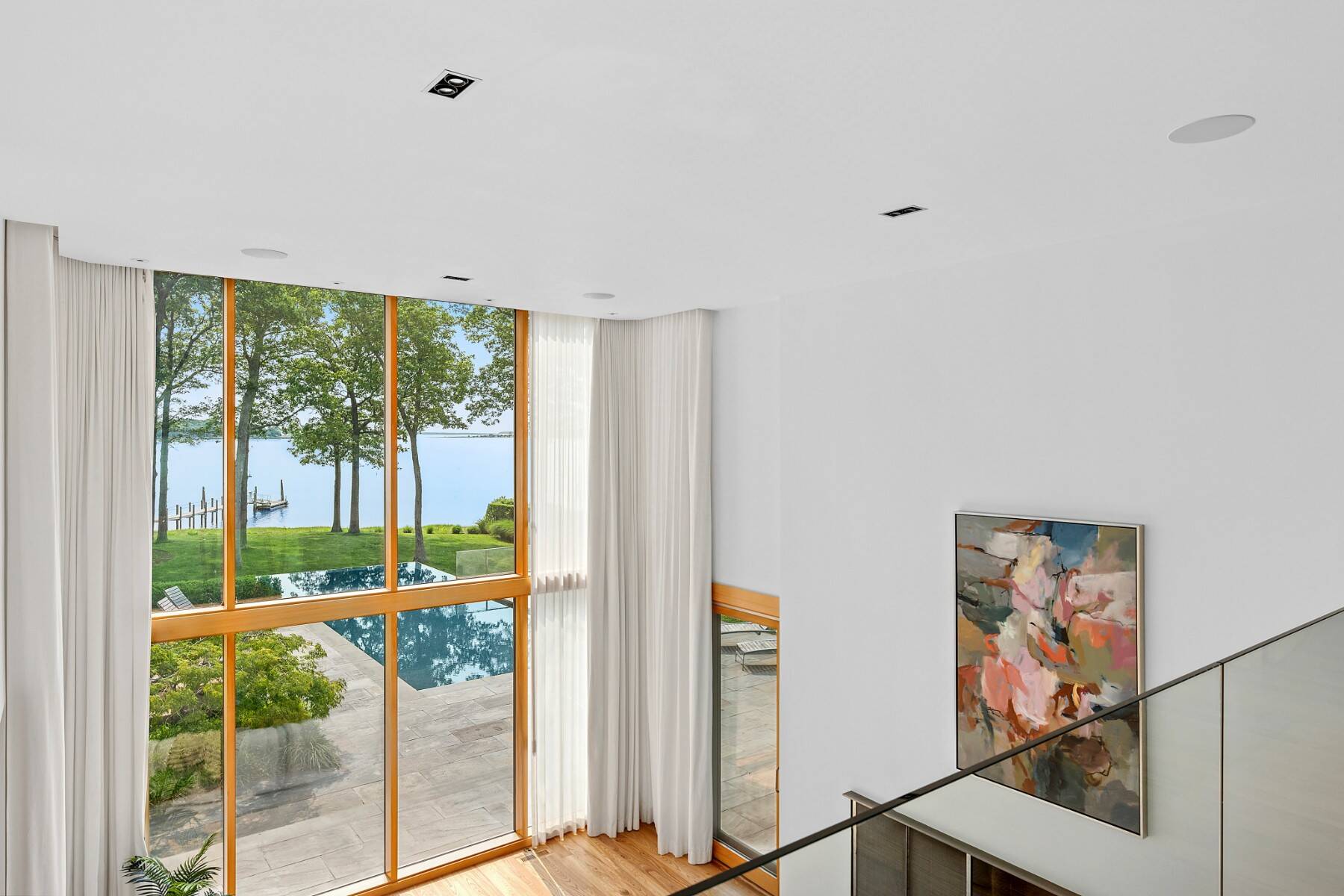 ;
;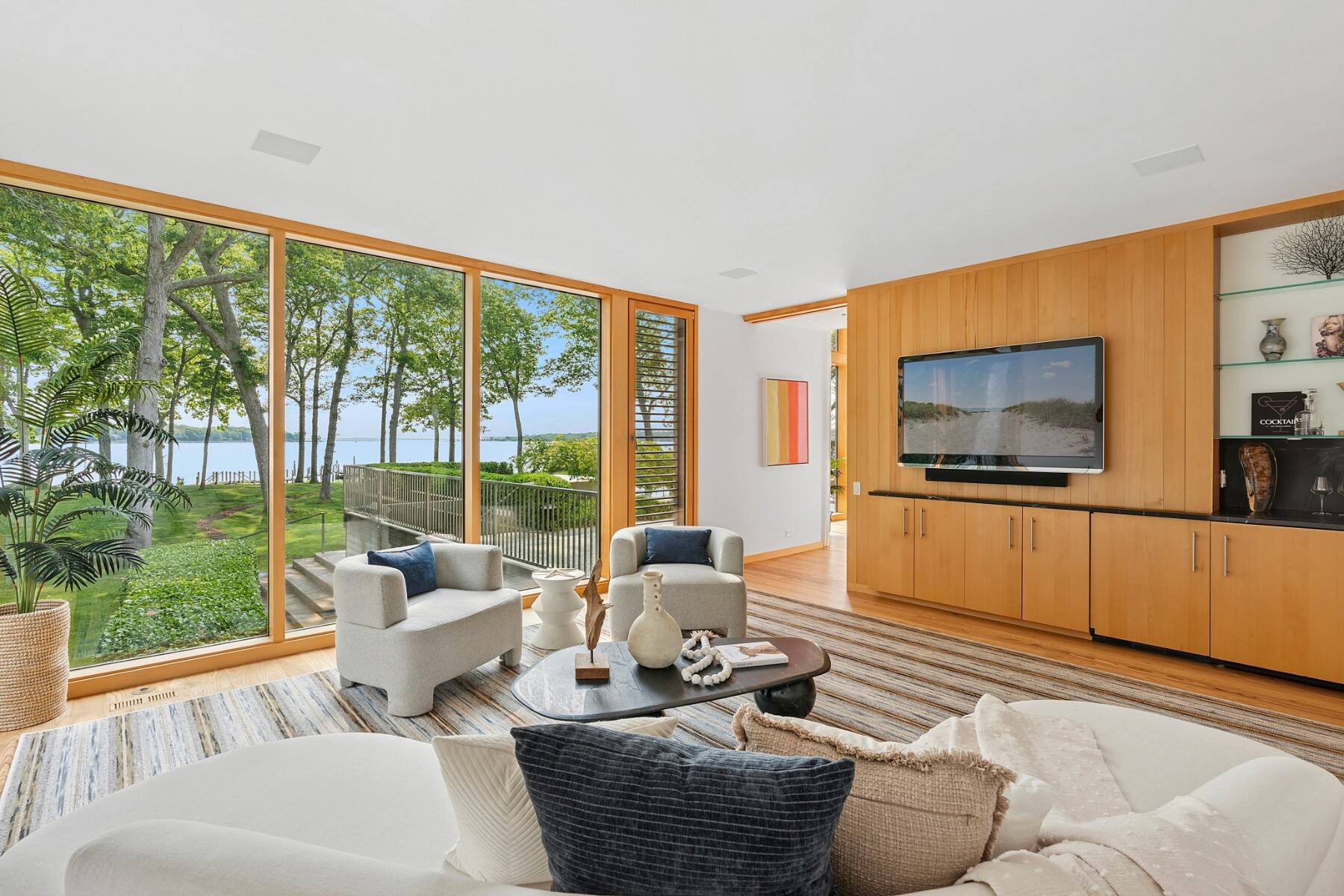 ;
;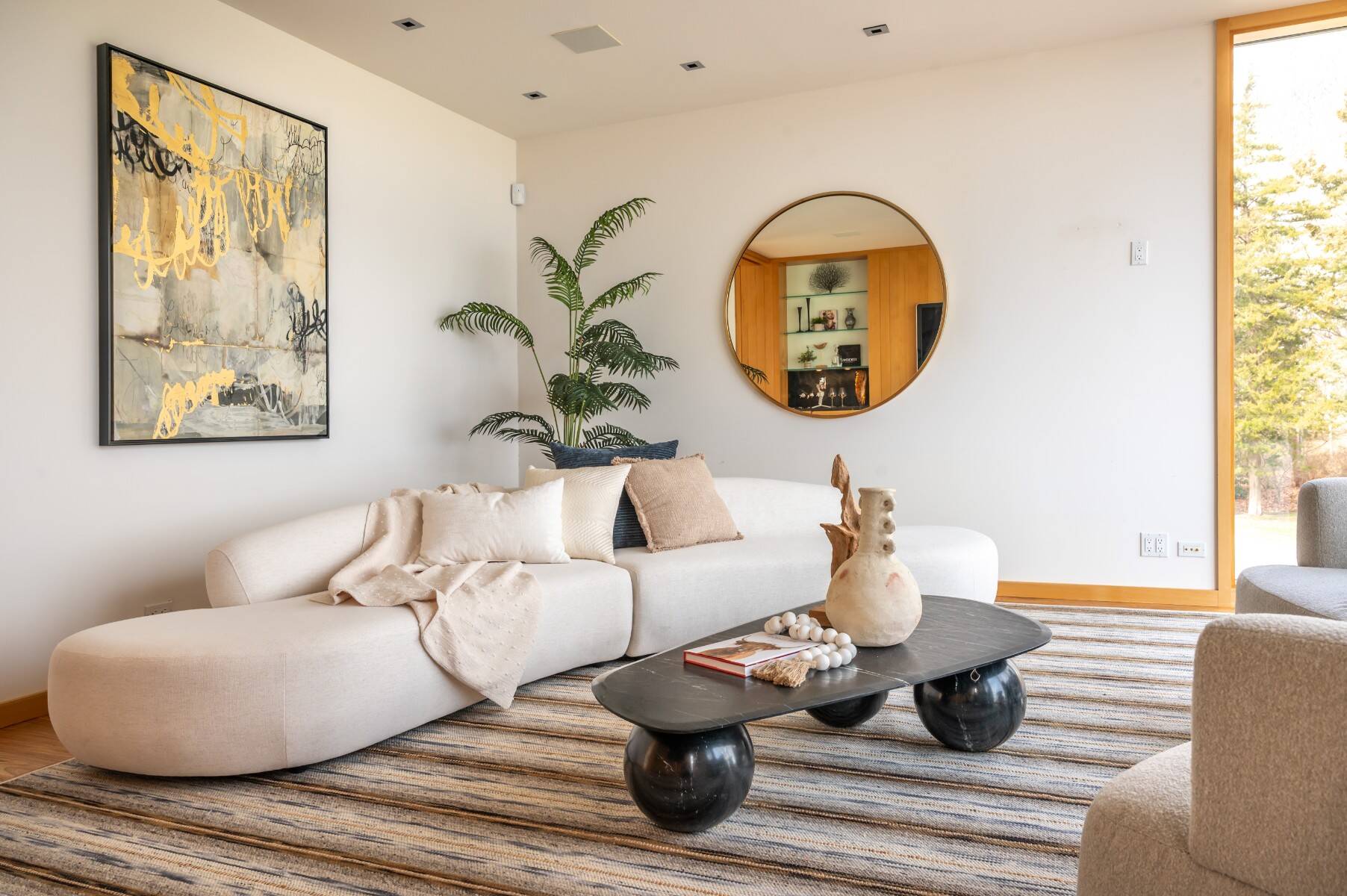 ;
;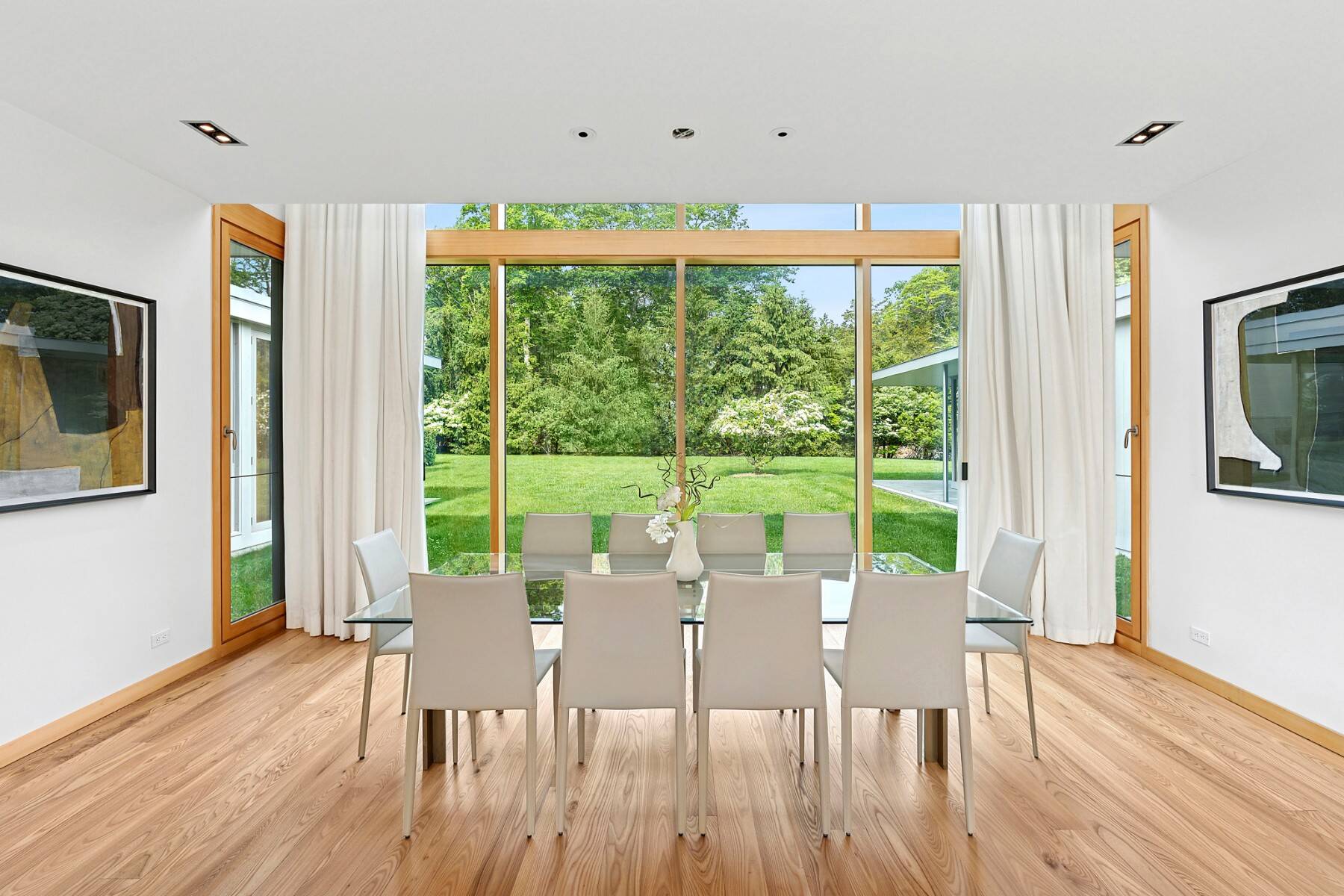 ;
;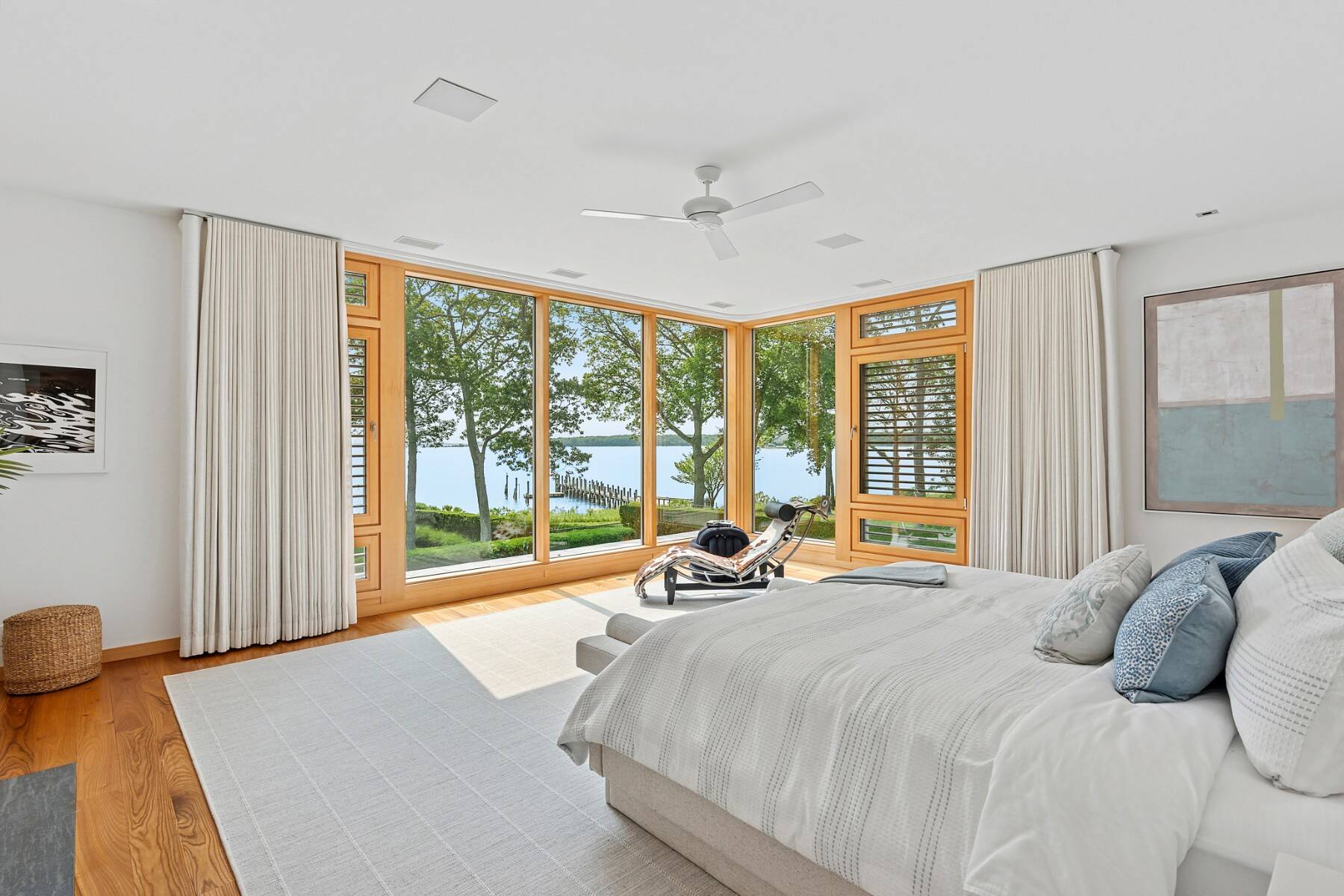 ;
;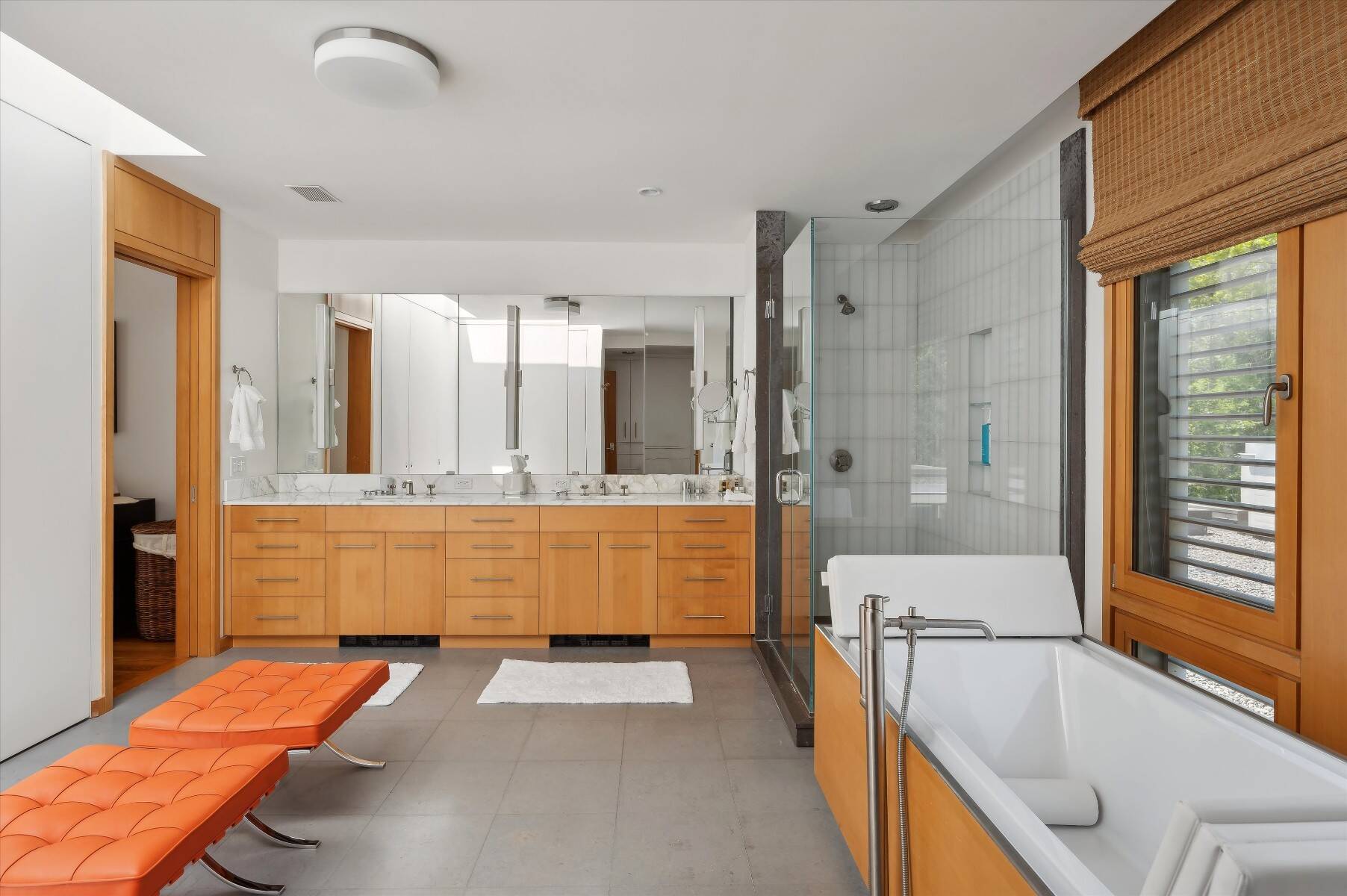 ;
;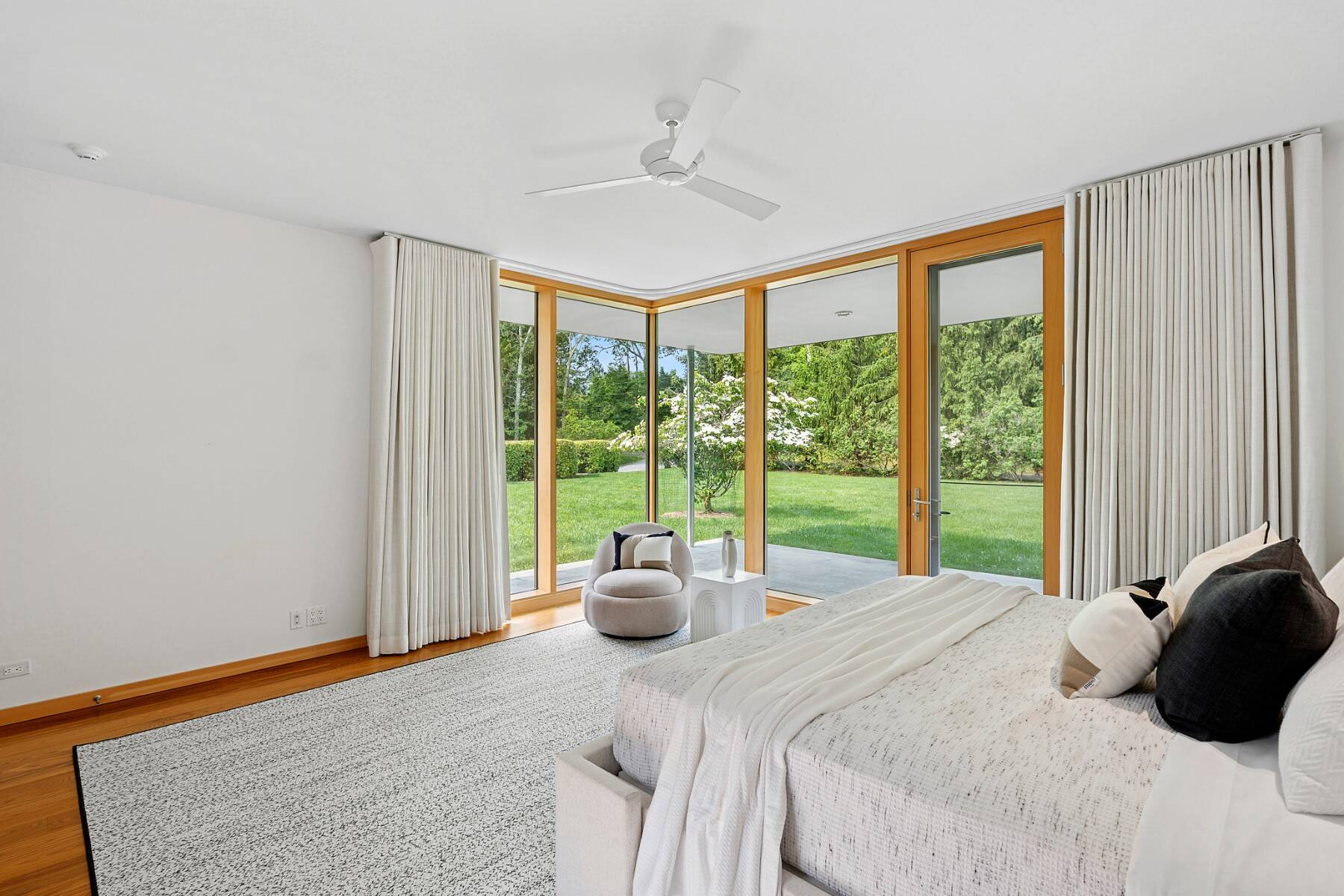 ;
;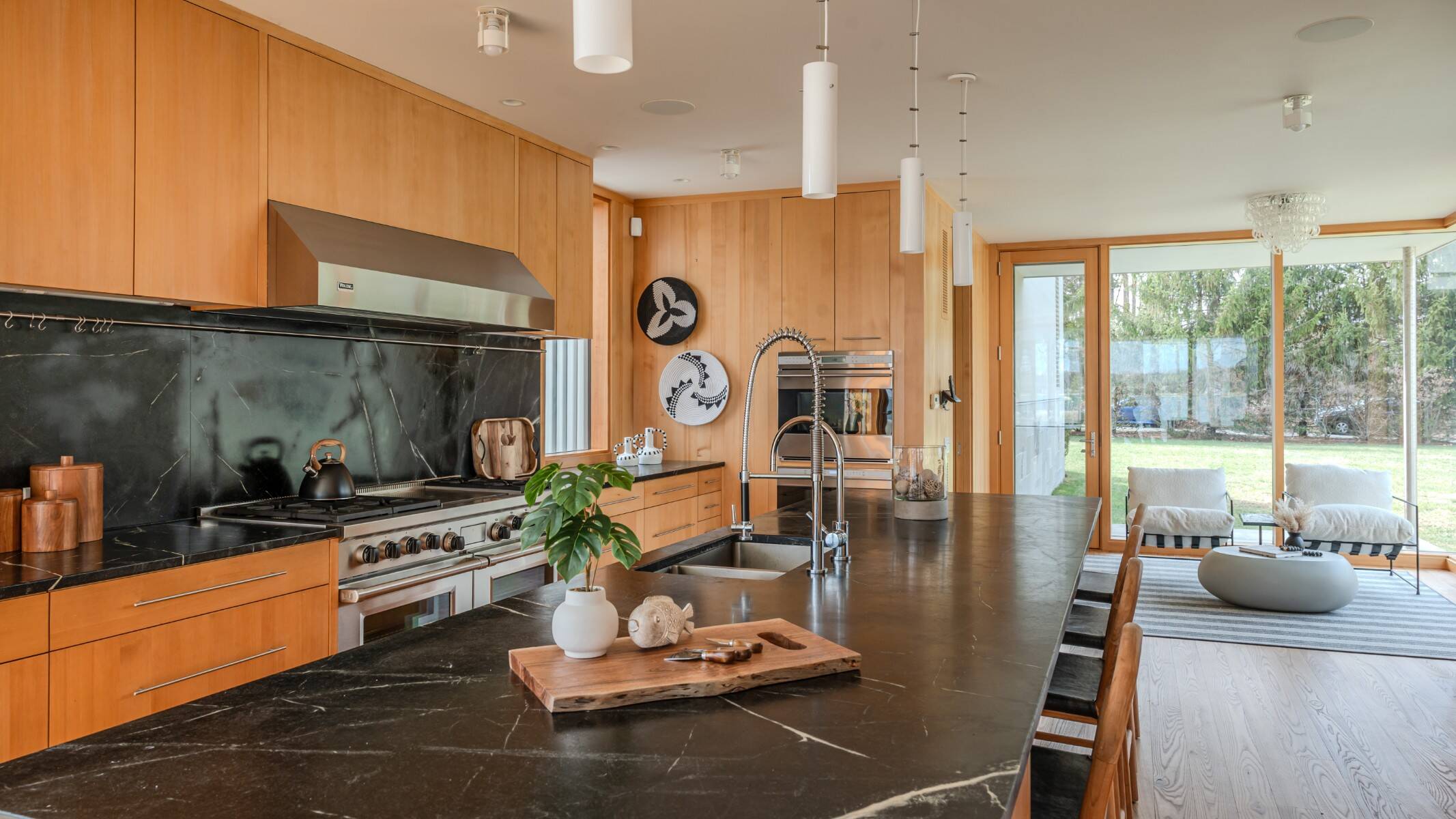 ;
;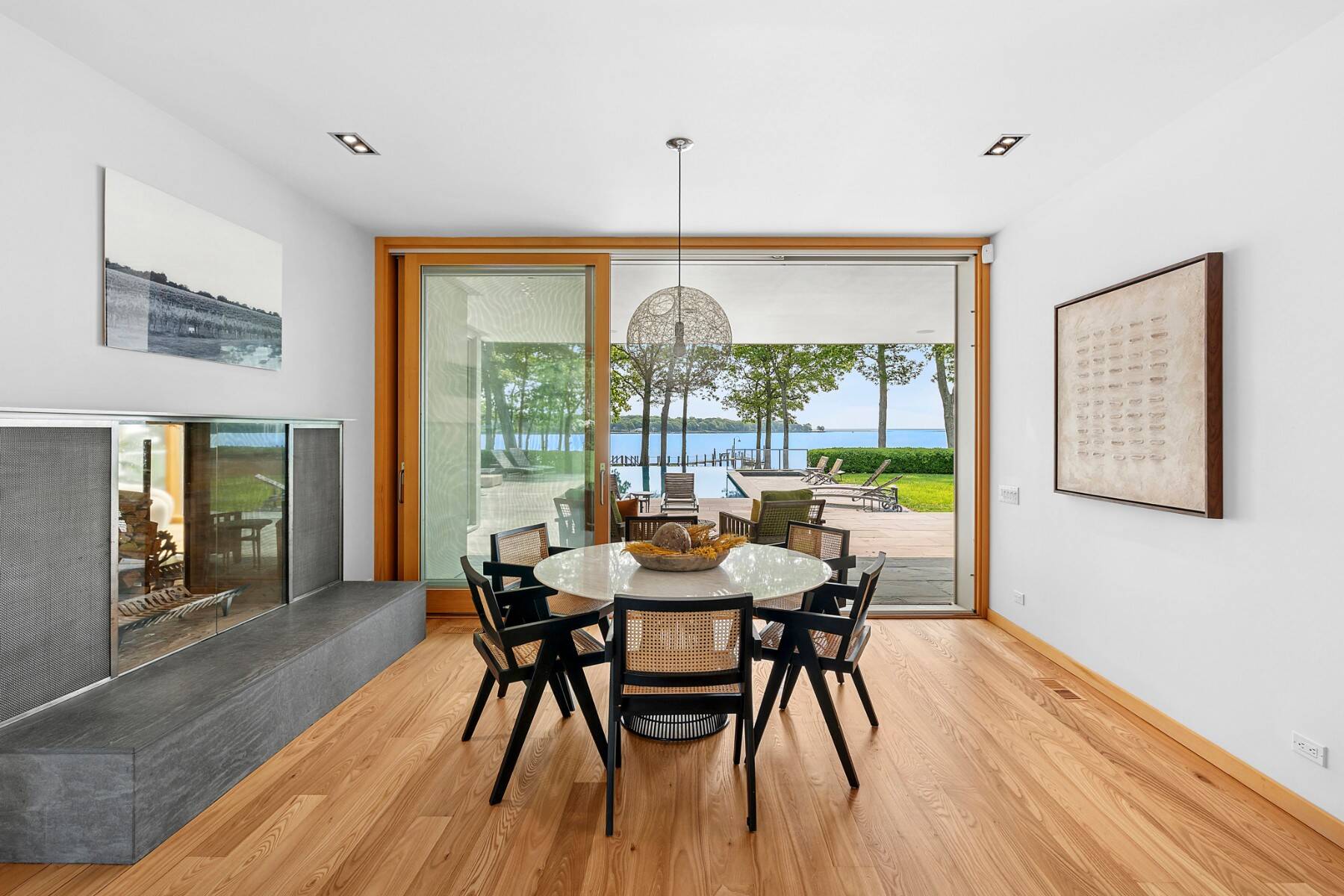 ;
;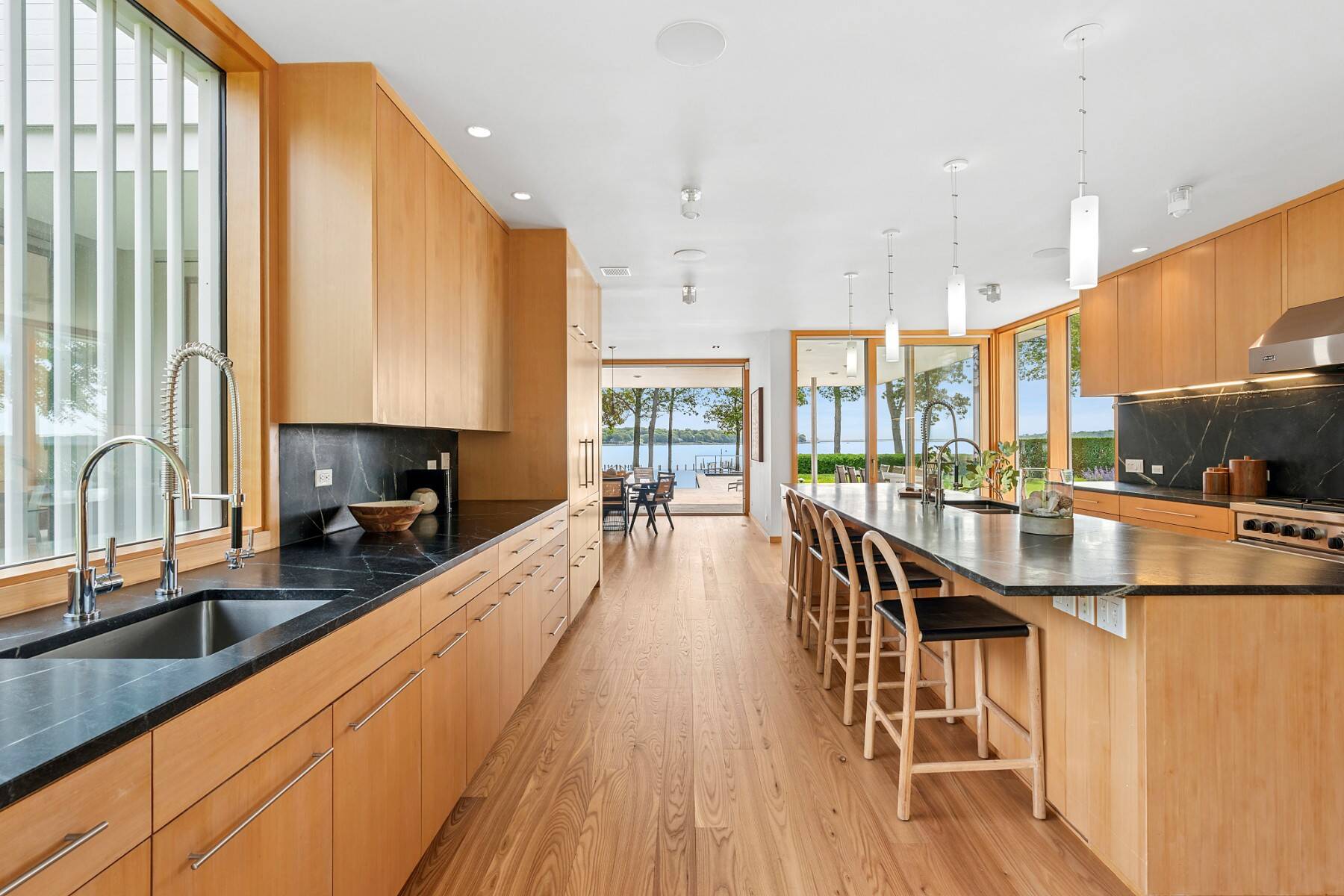 ;
;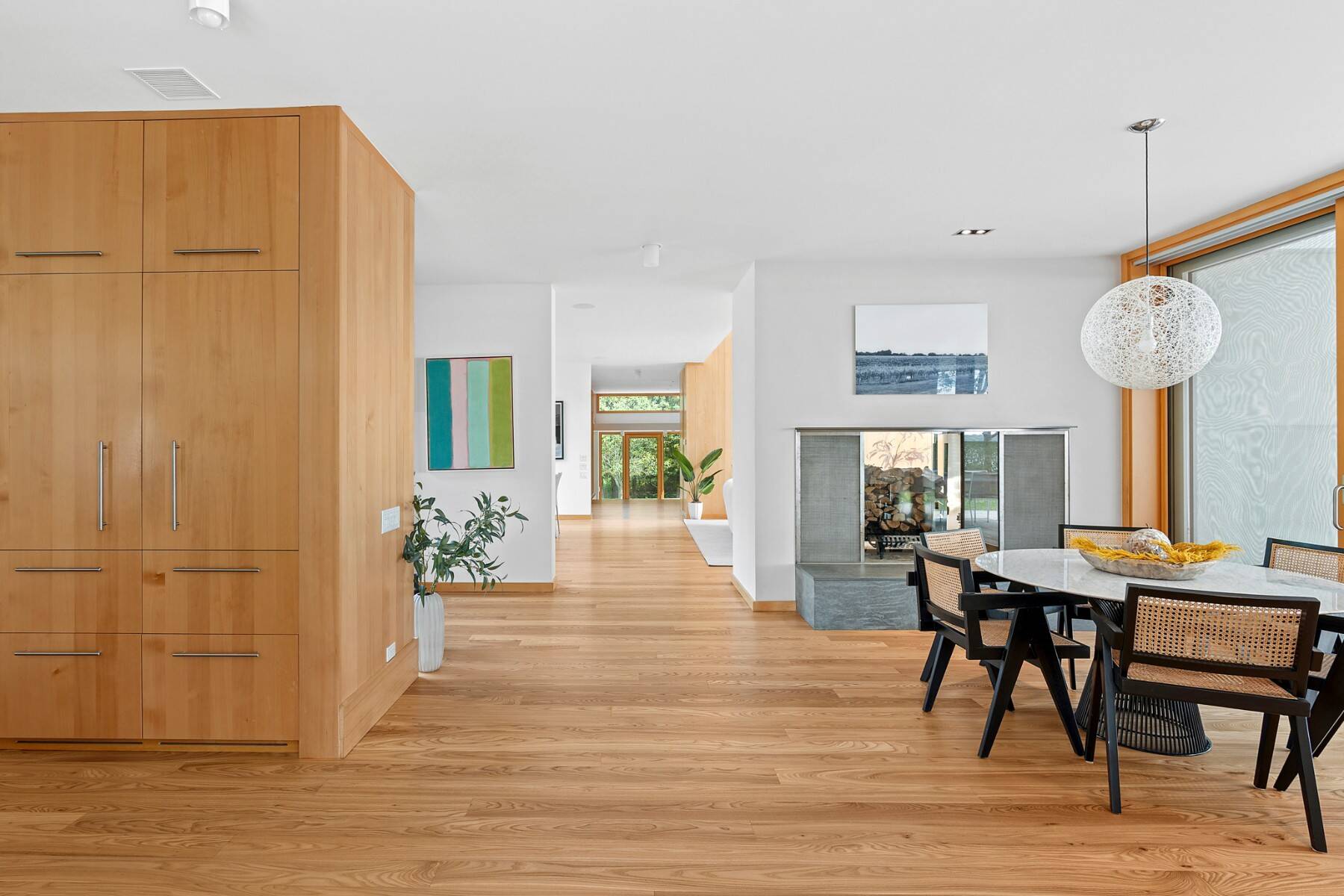 ;
;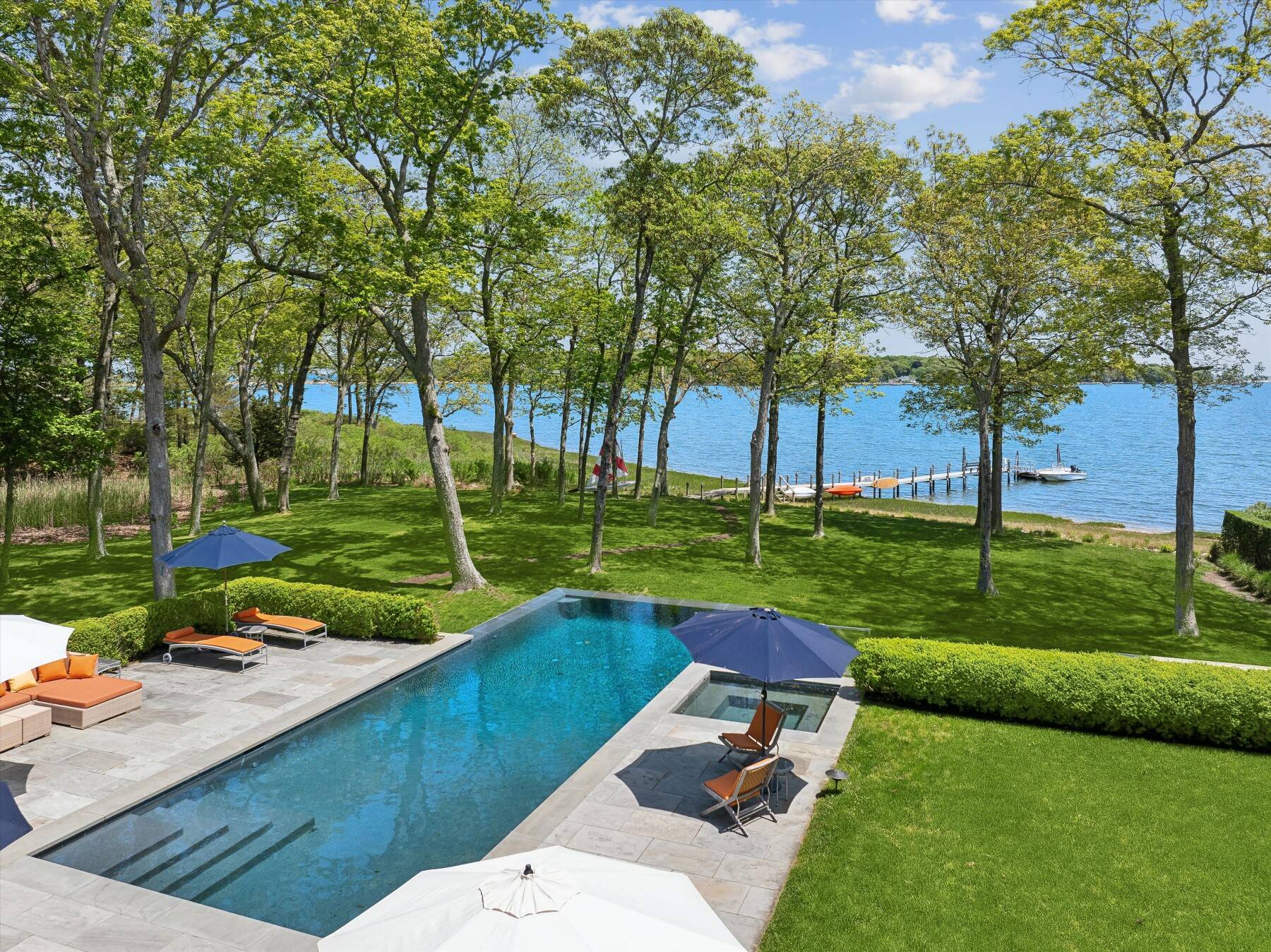 ;
;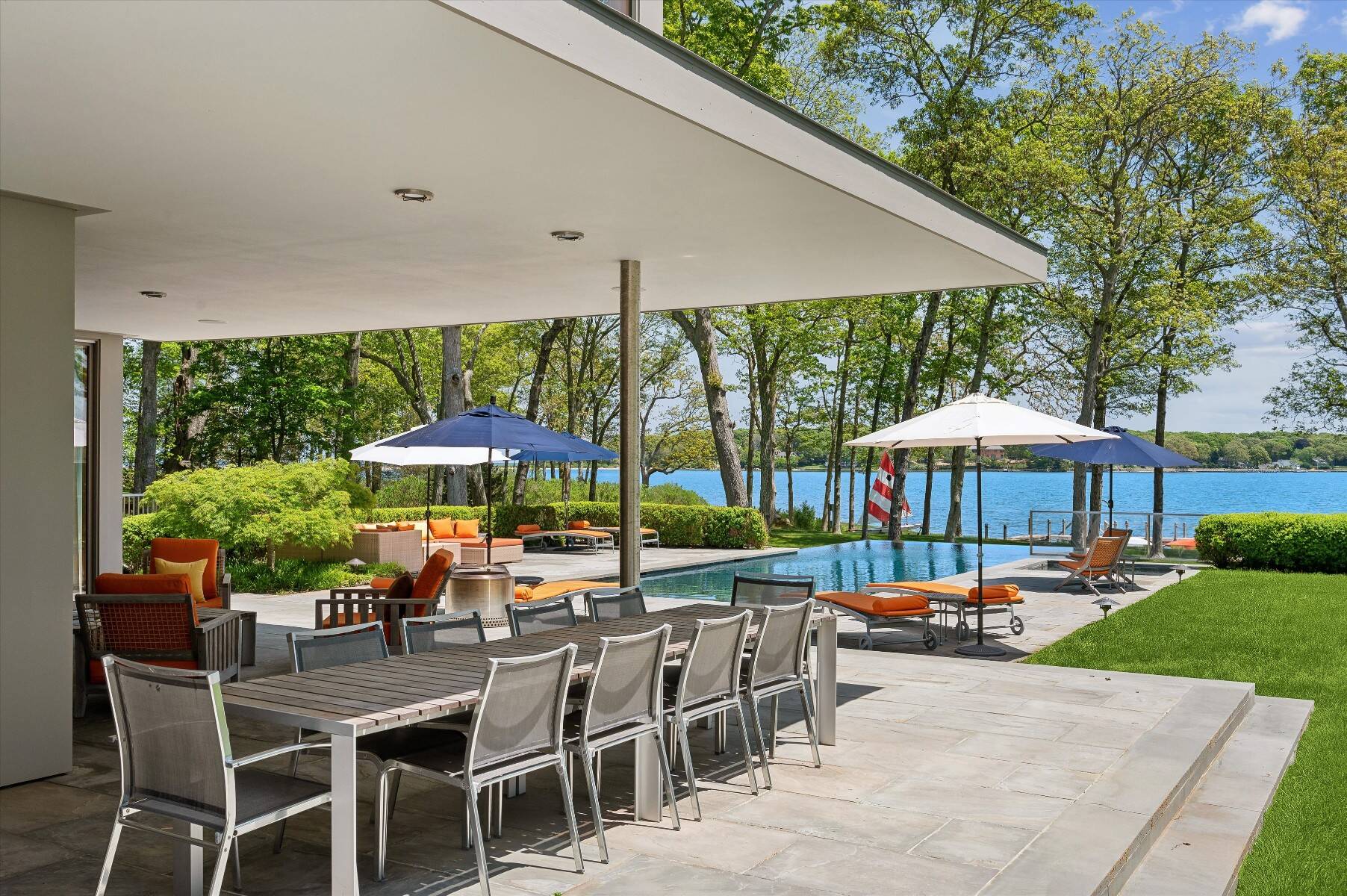 ;
;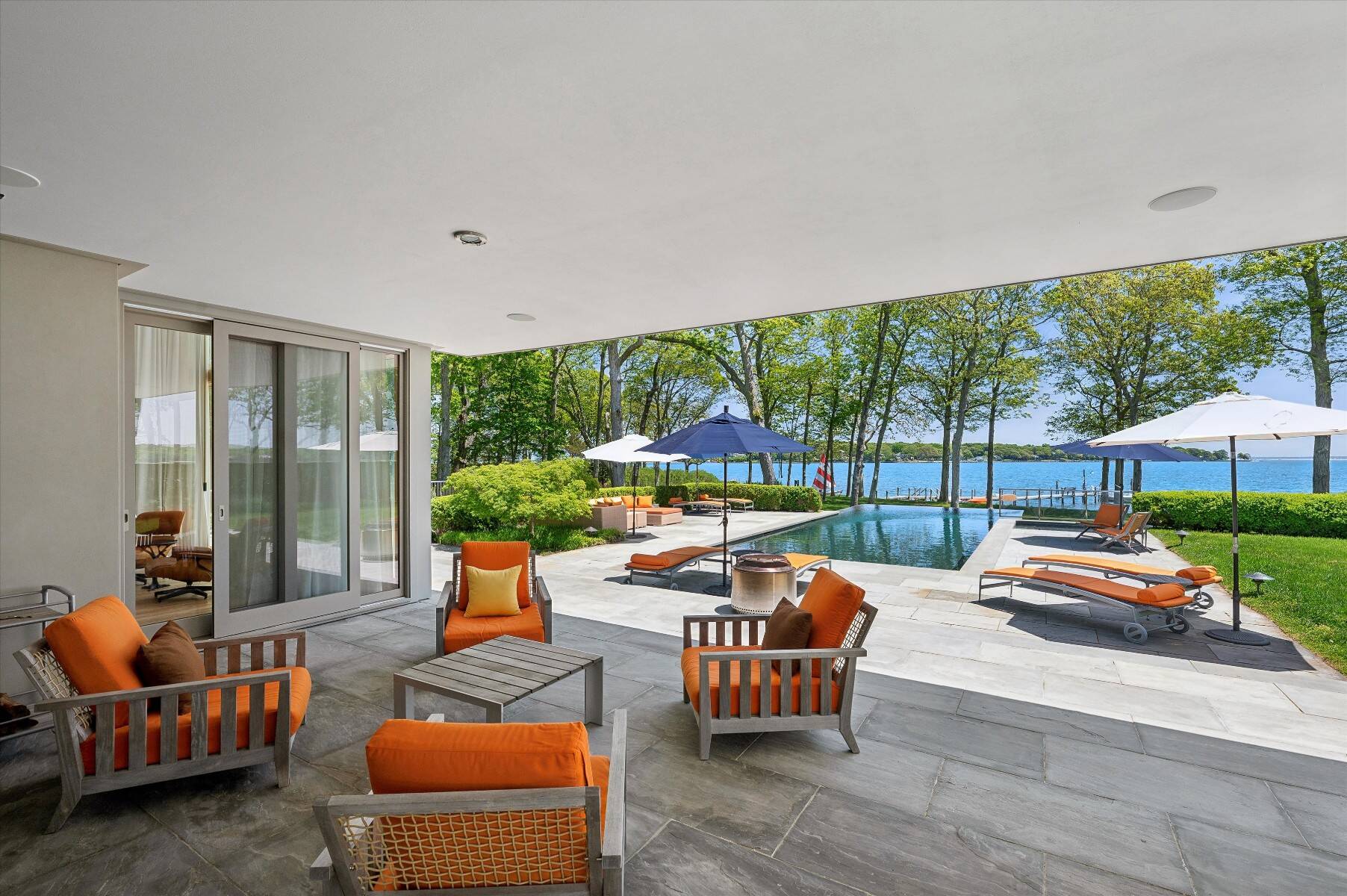 ;
;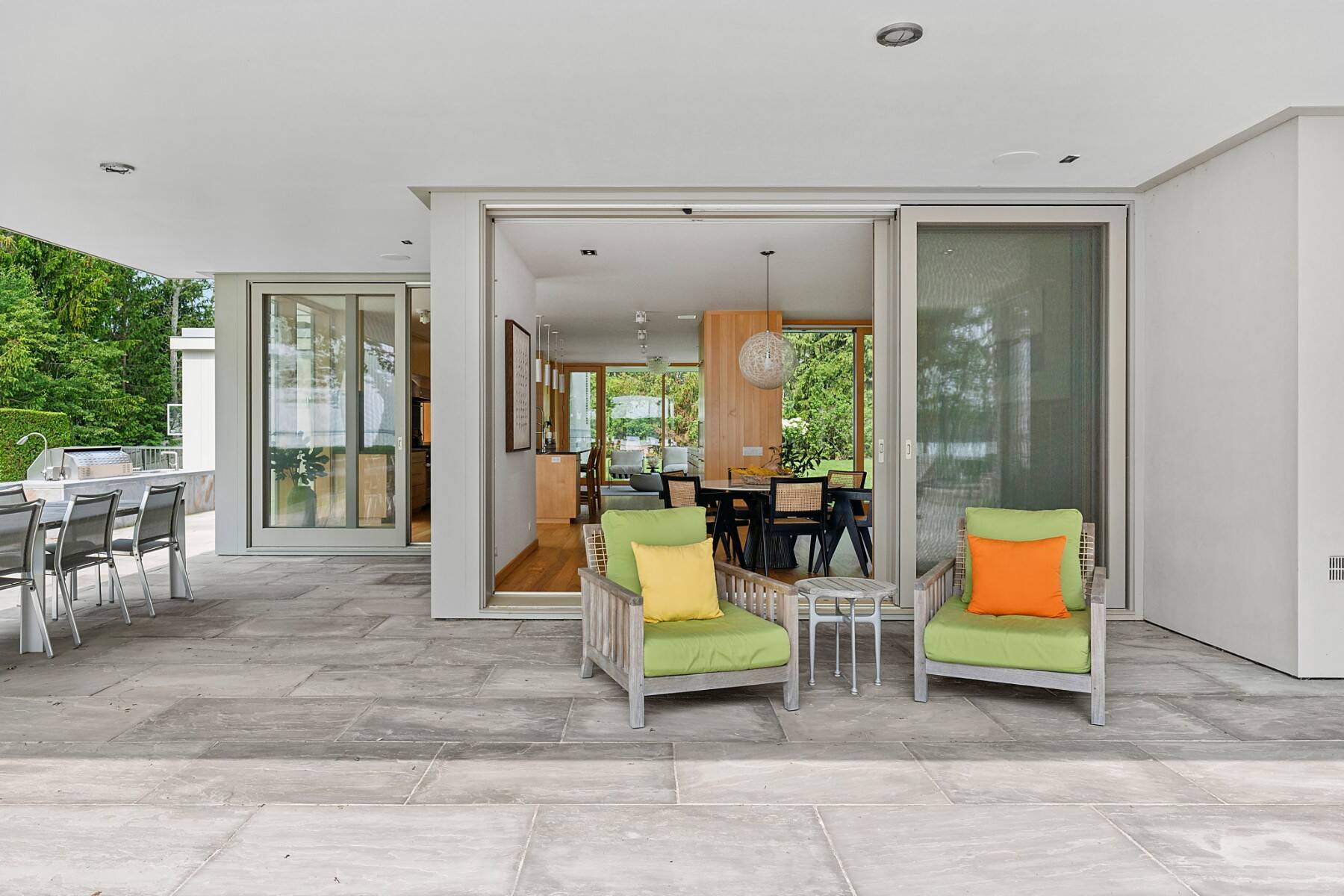 ;
;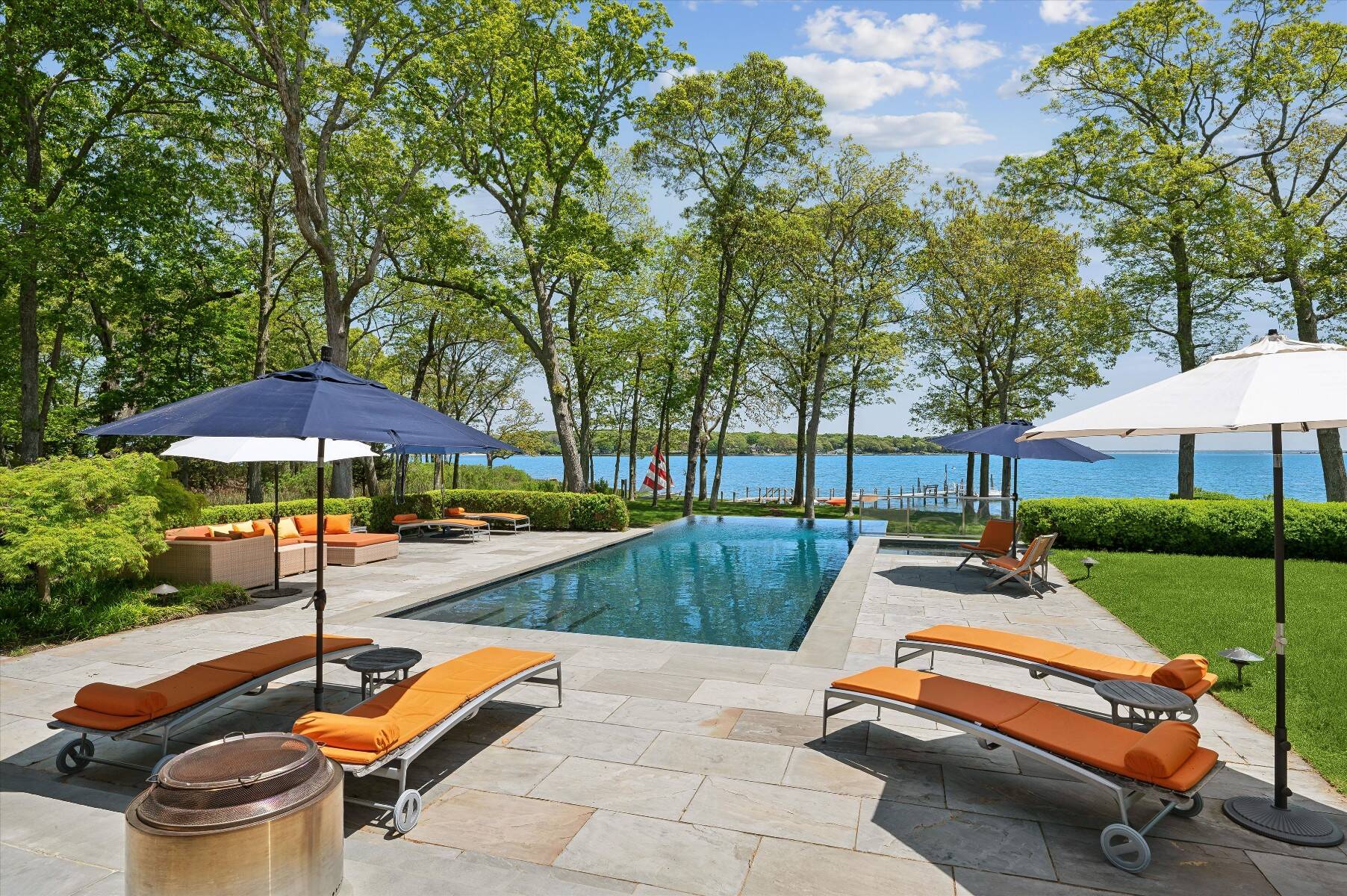 ;
;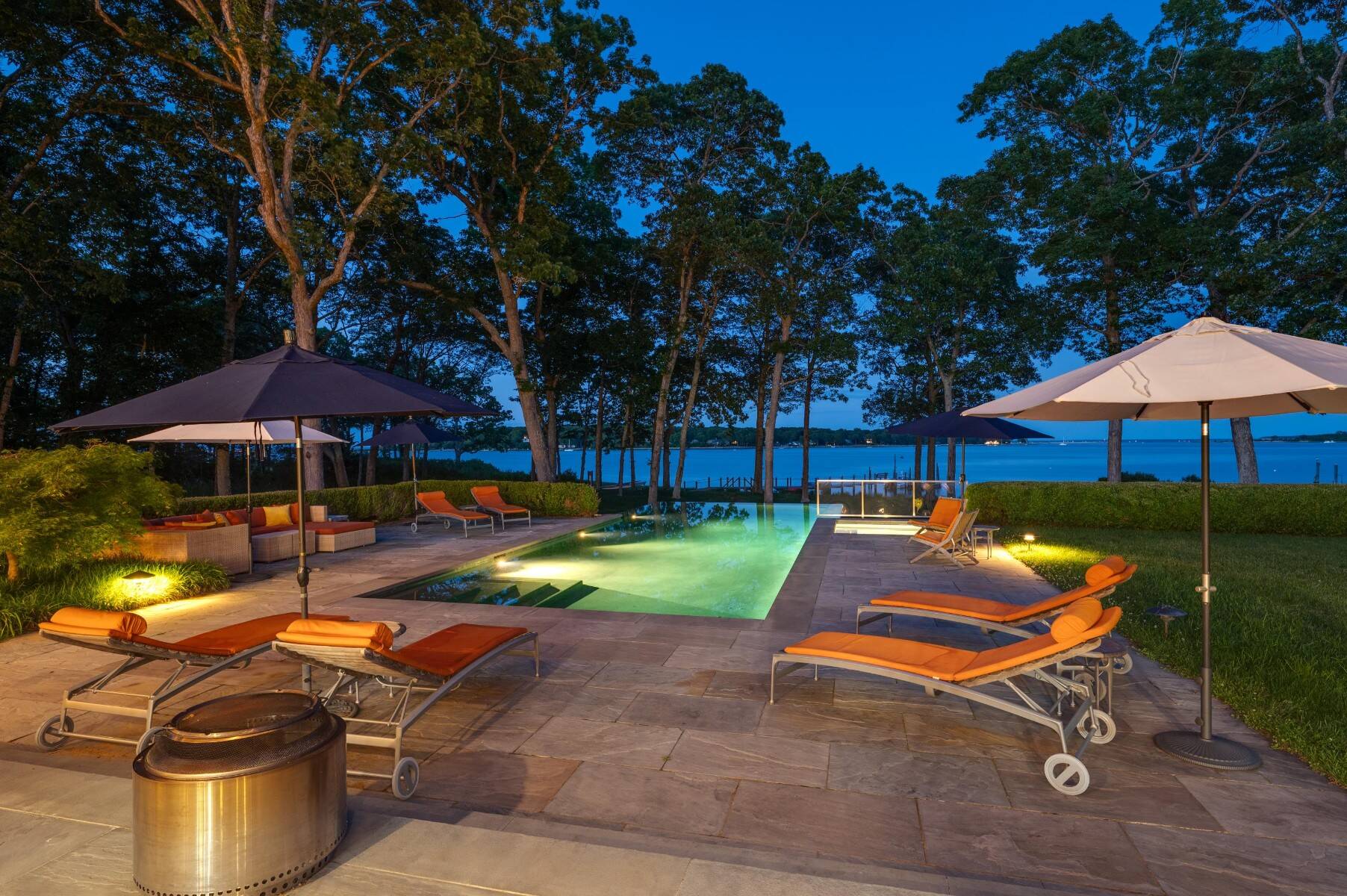 ;
;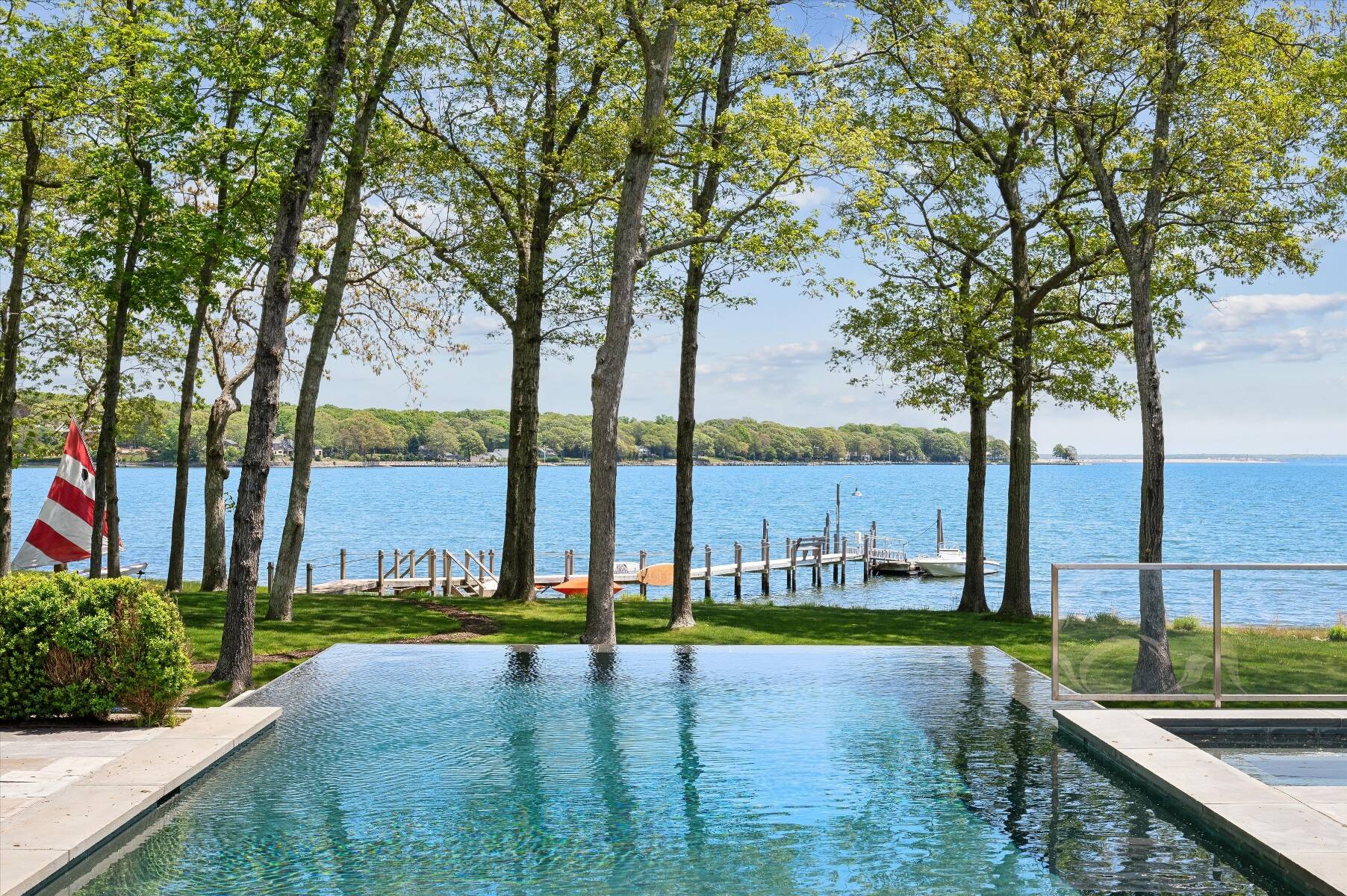 ;
;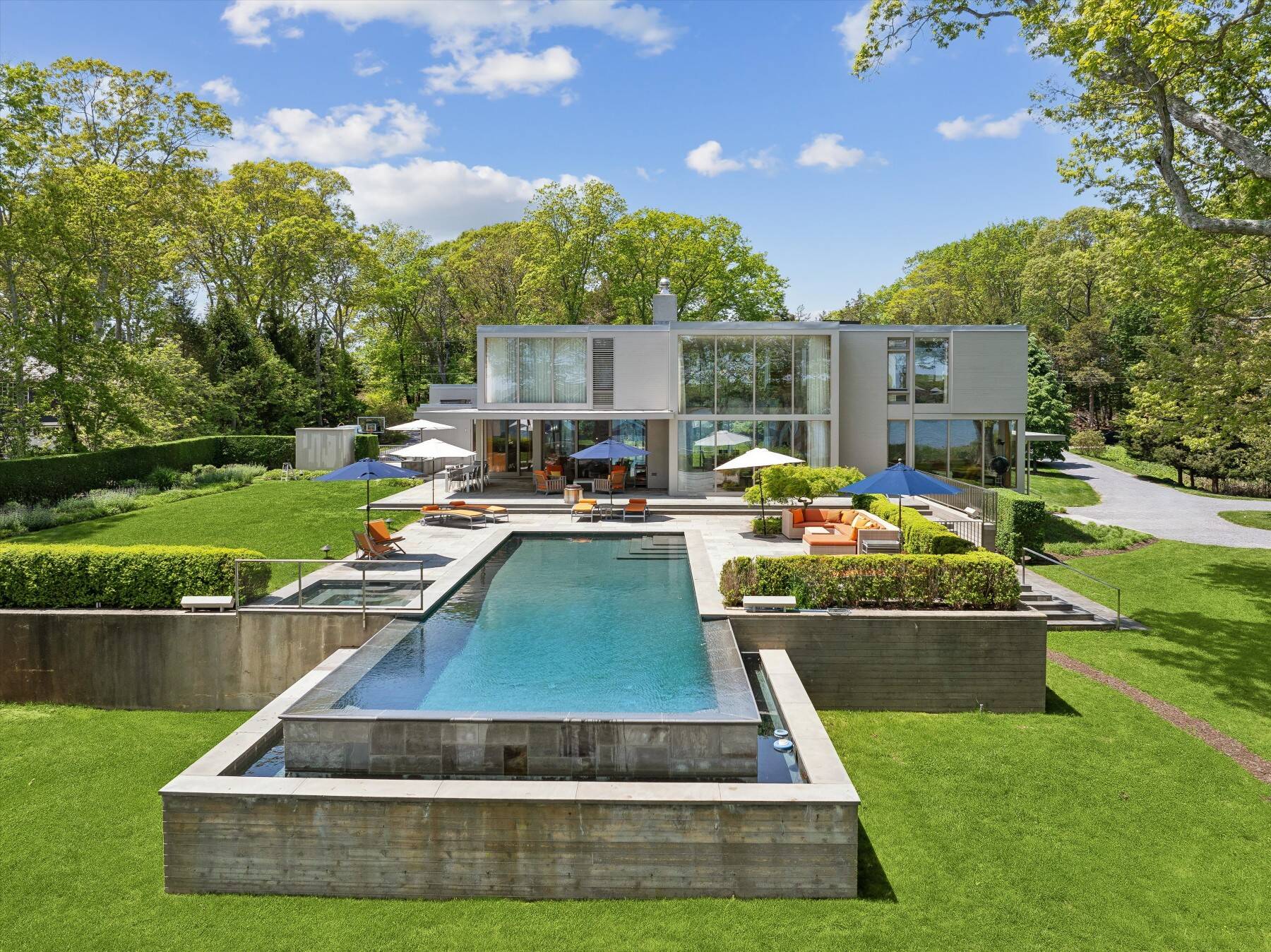 ;
;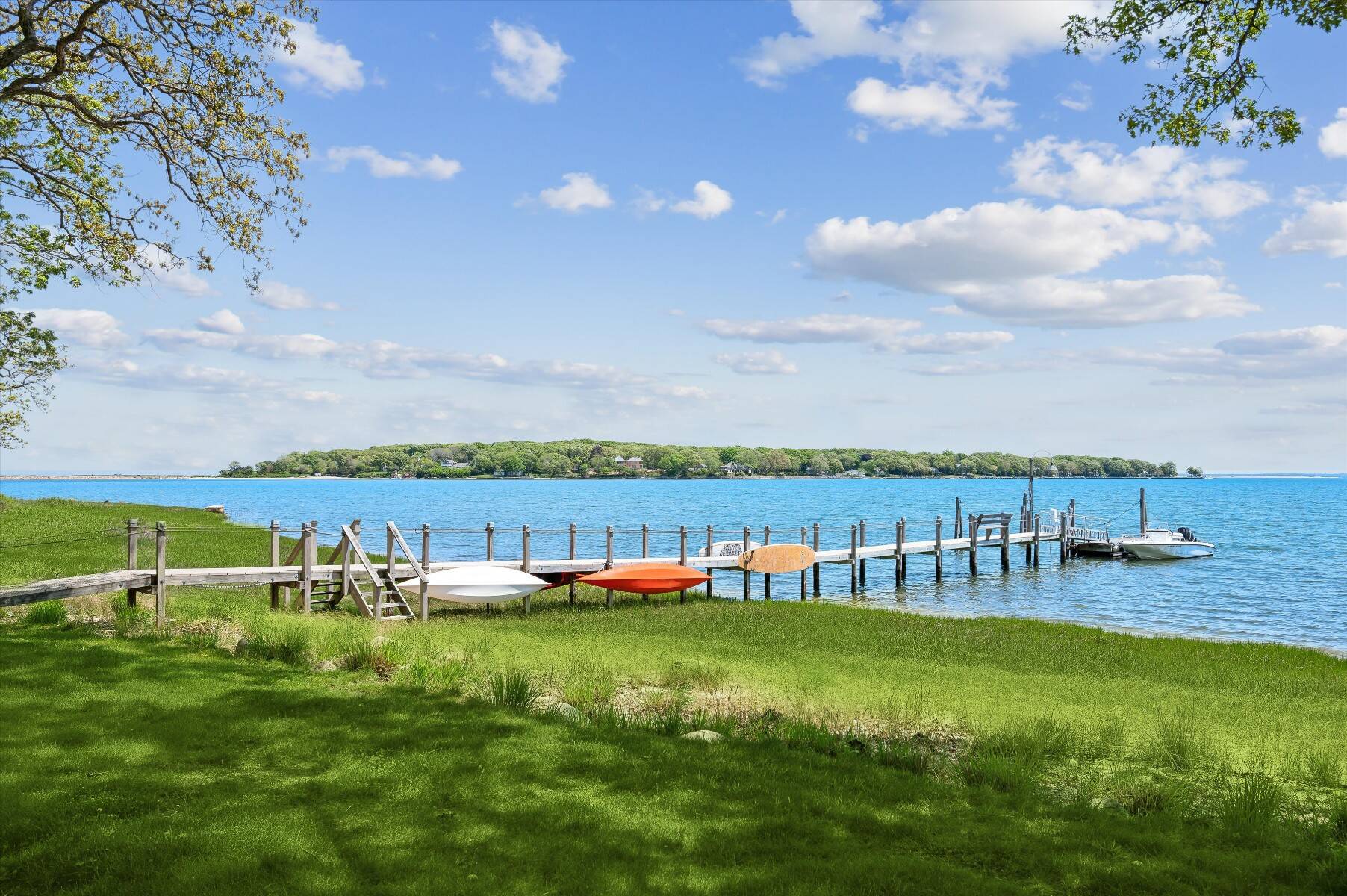 ;
; ;
;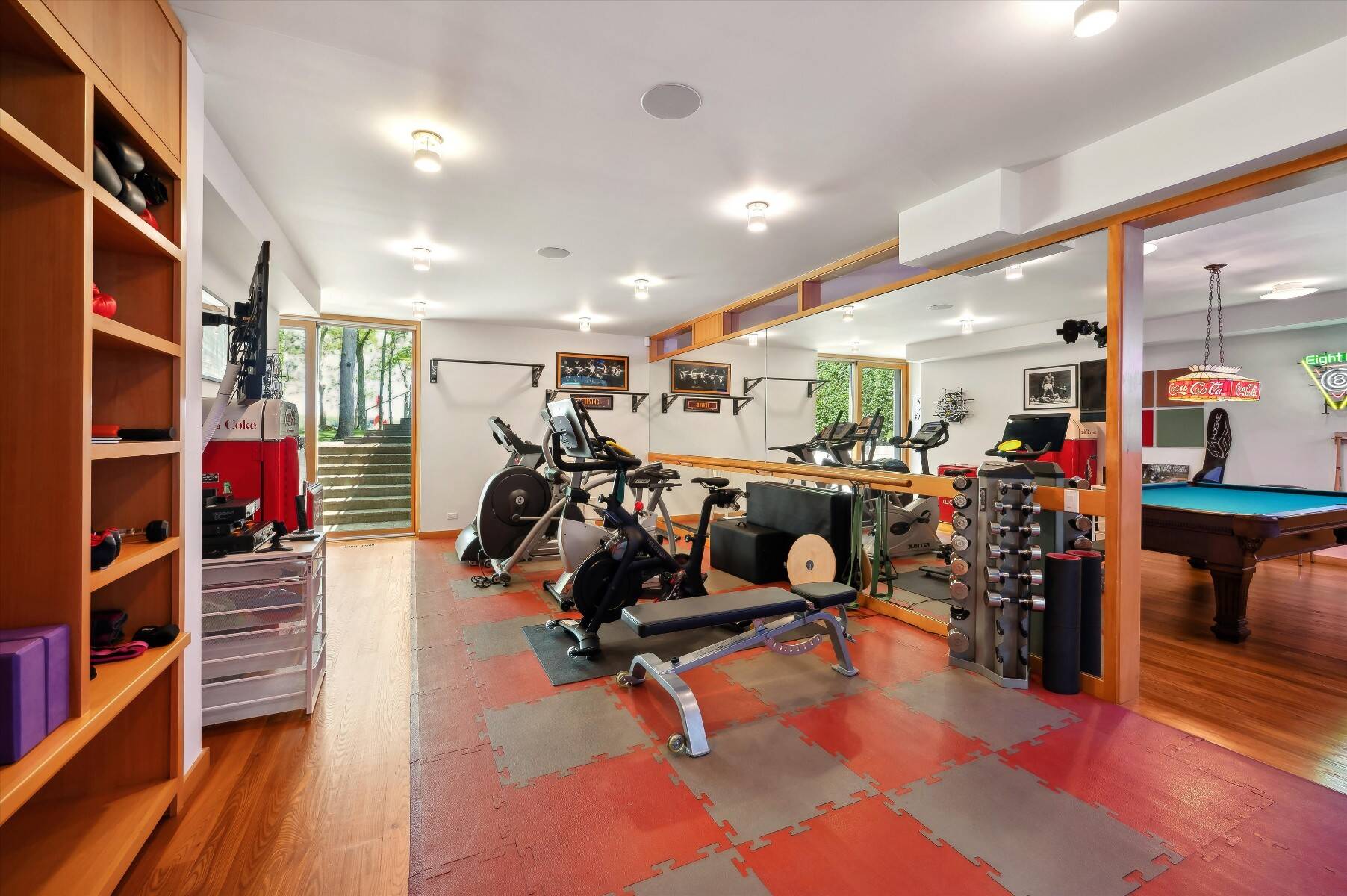 ;
;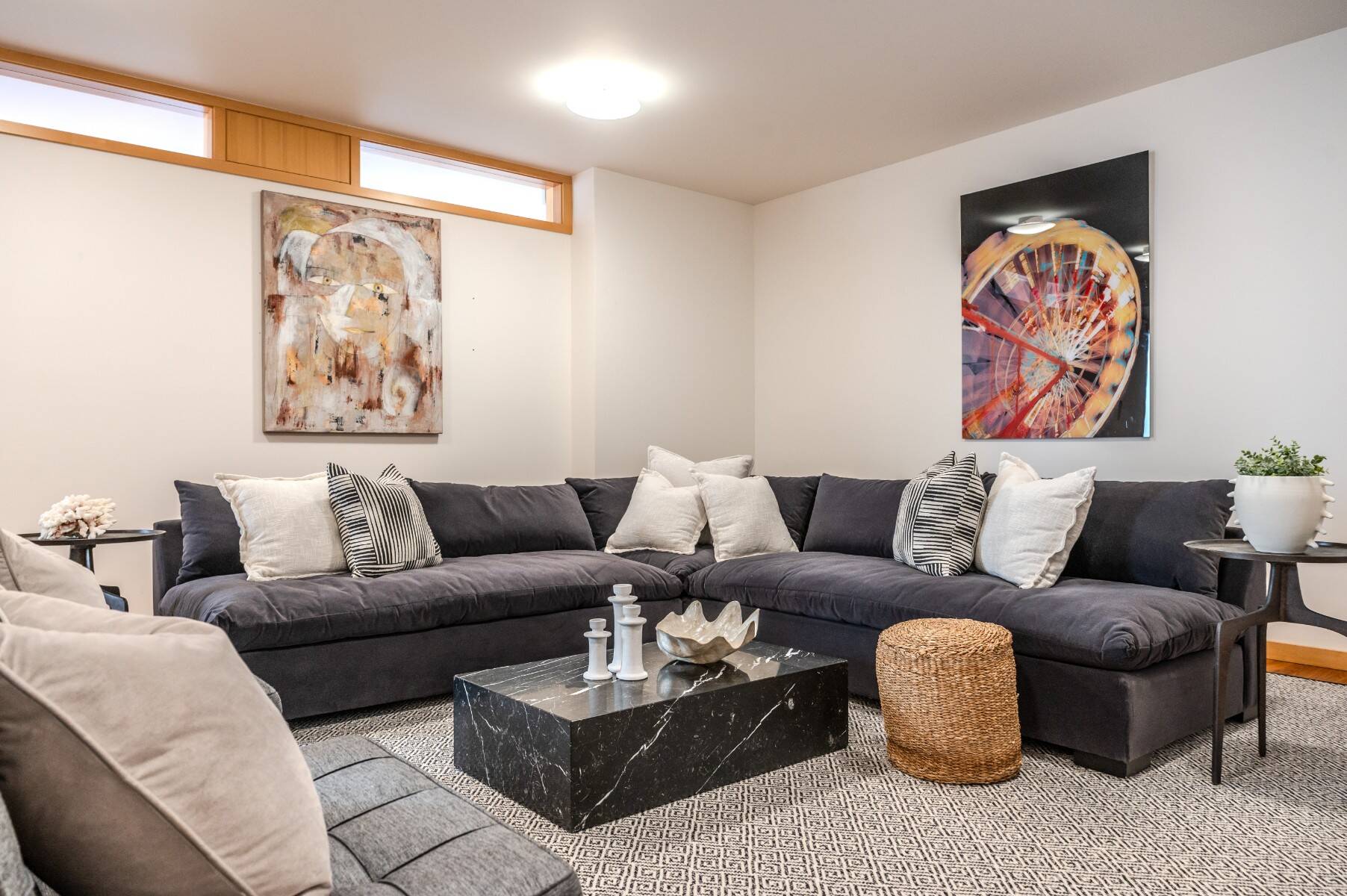 ;
;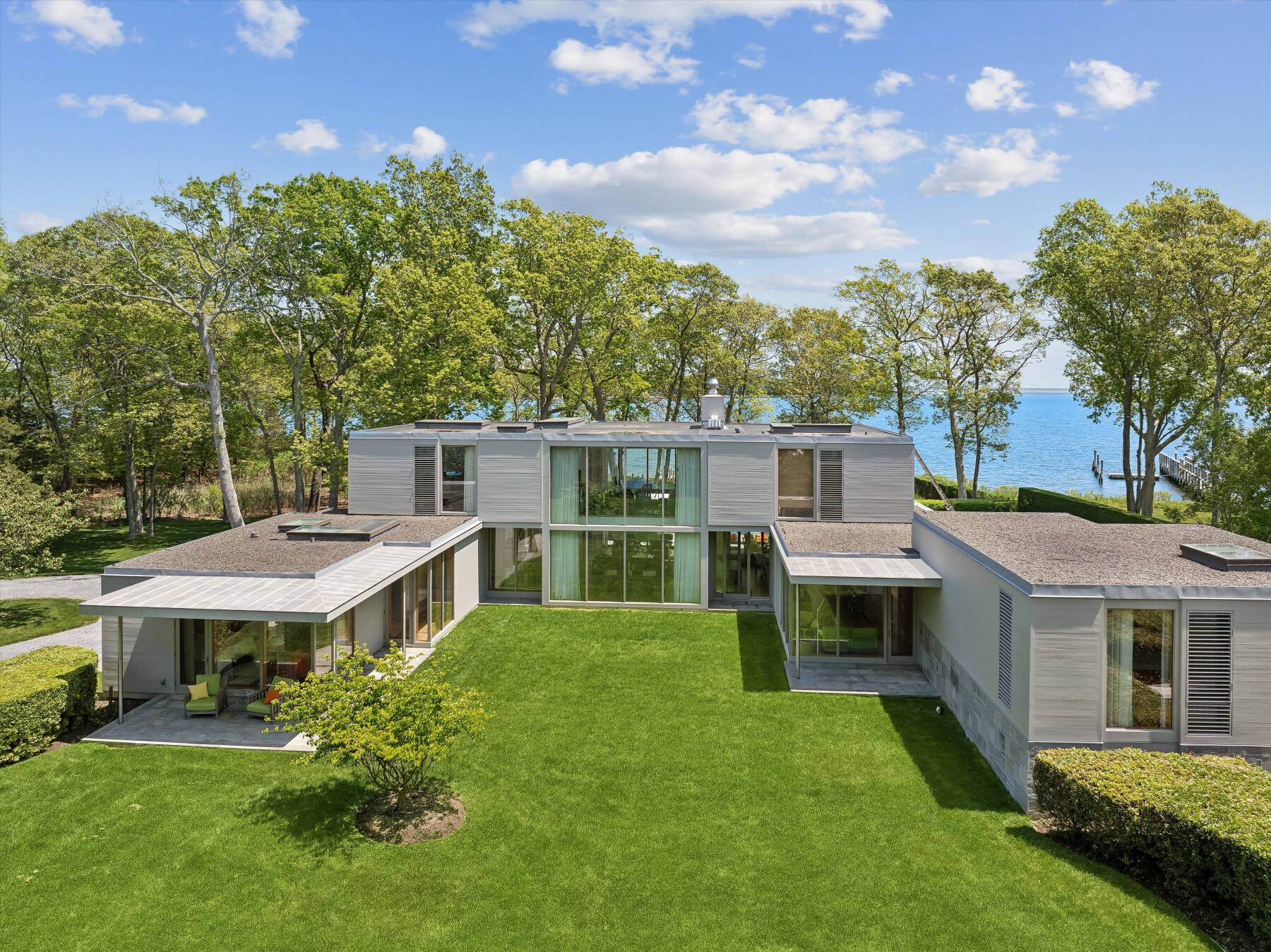 ;
;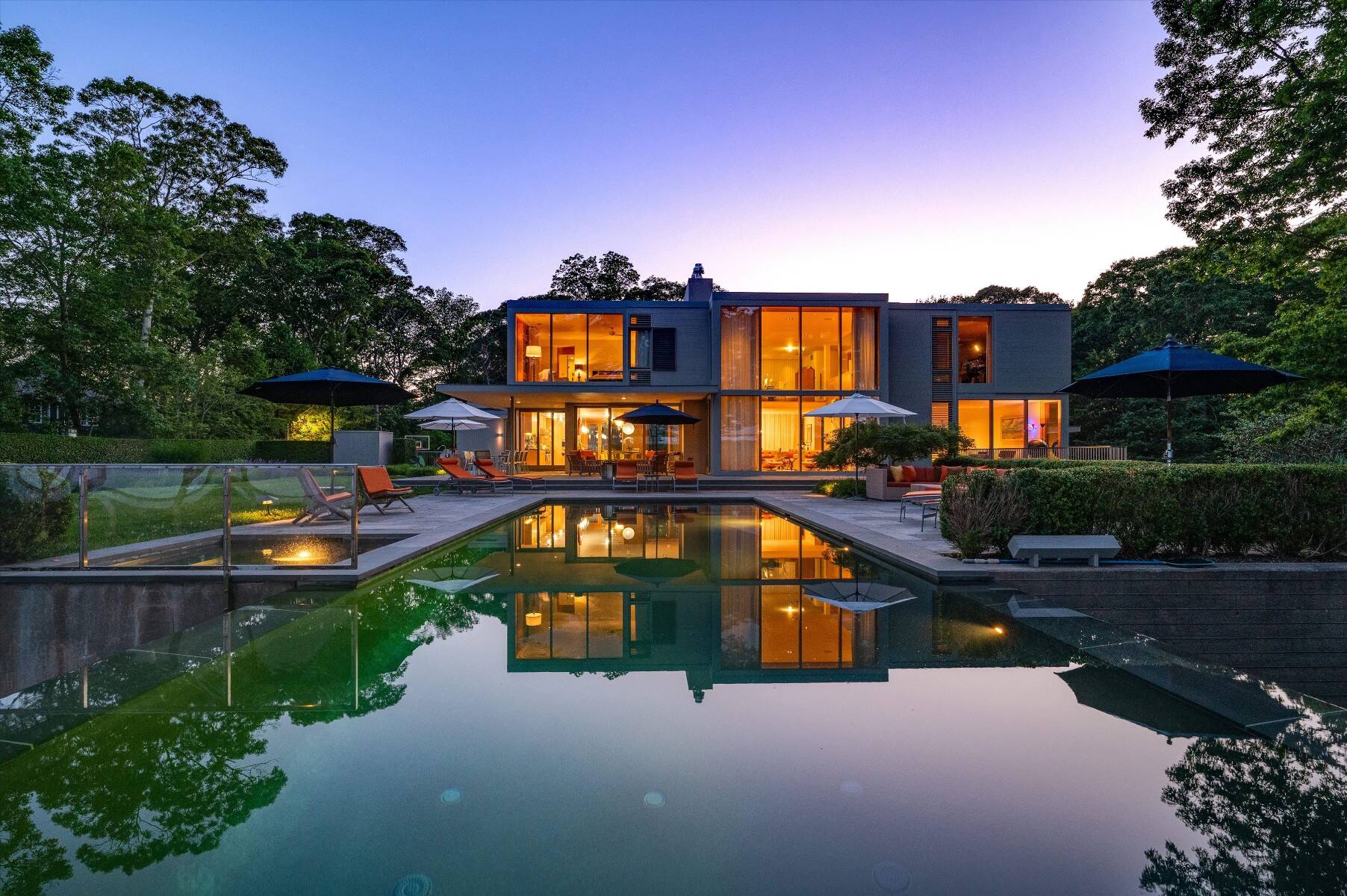 ;
;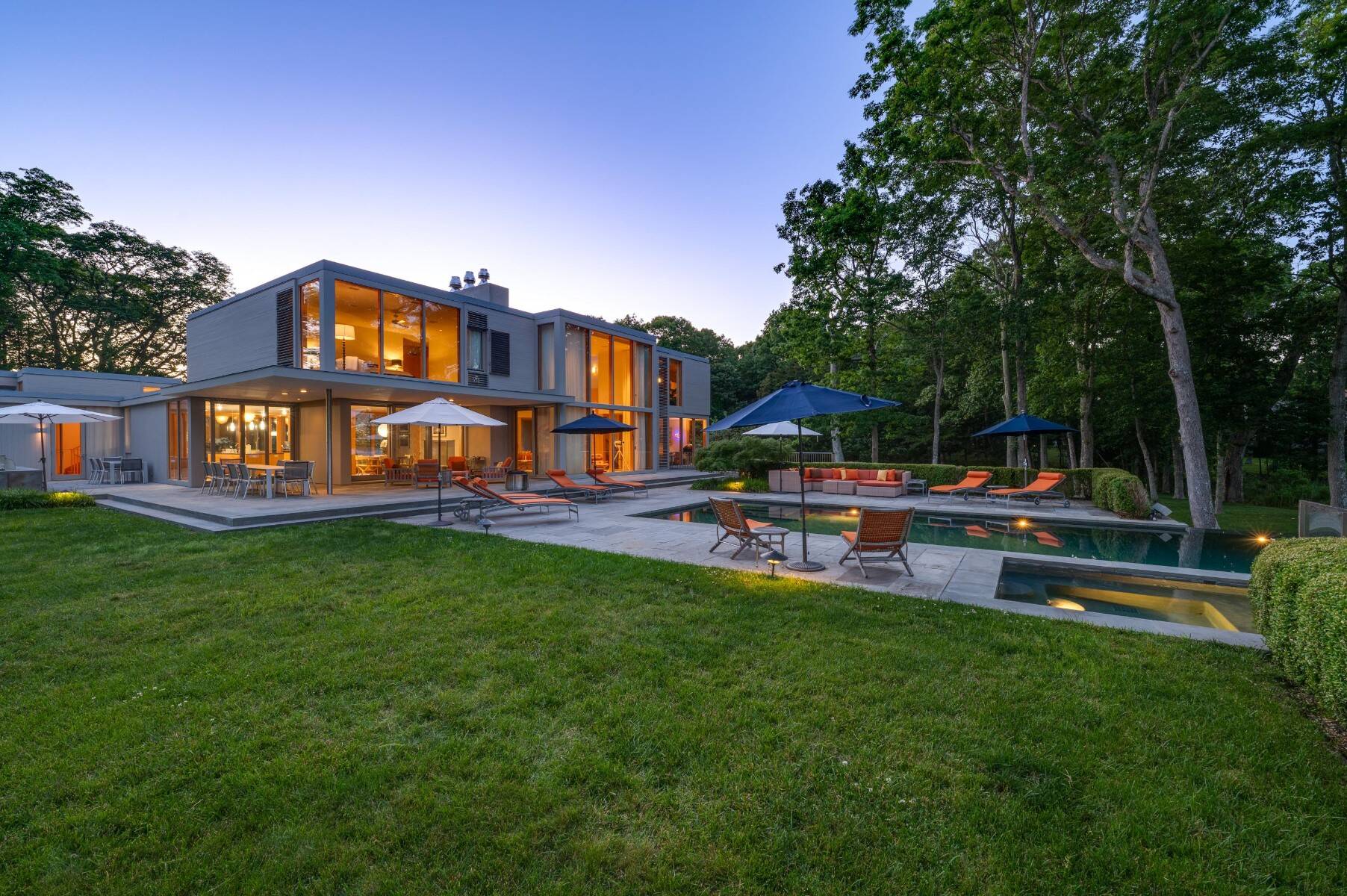 ;
; ;
;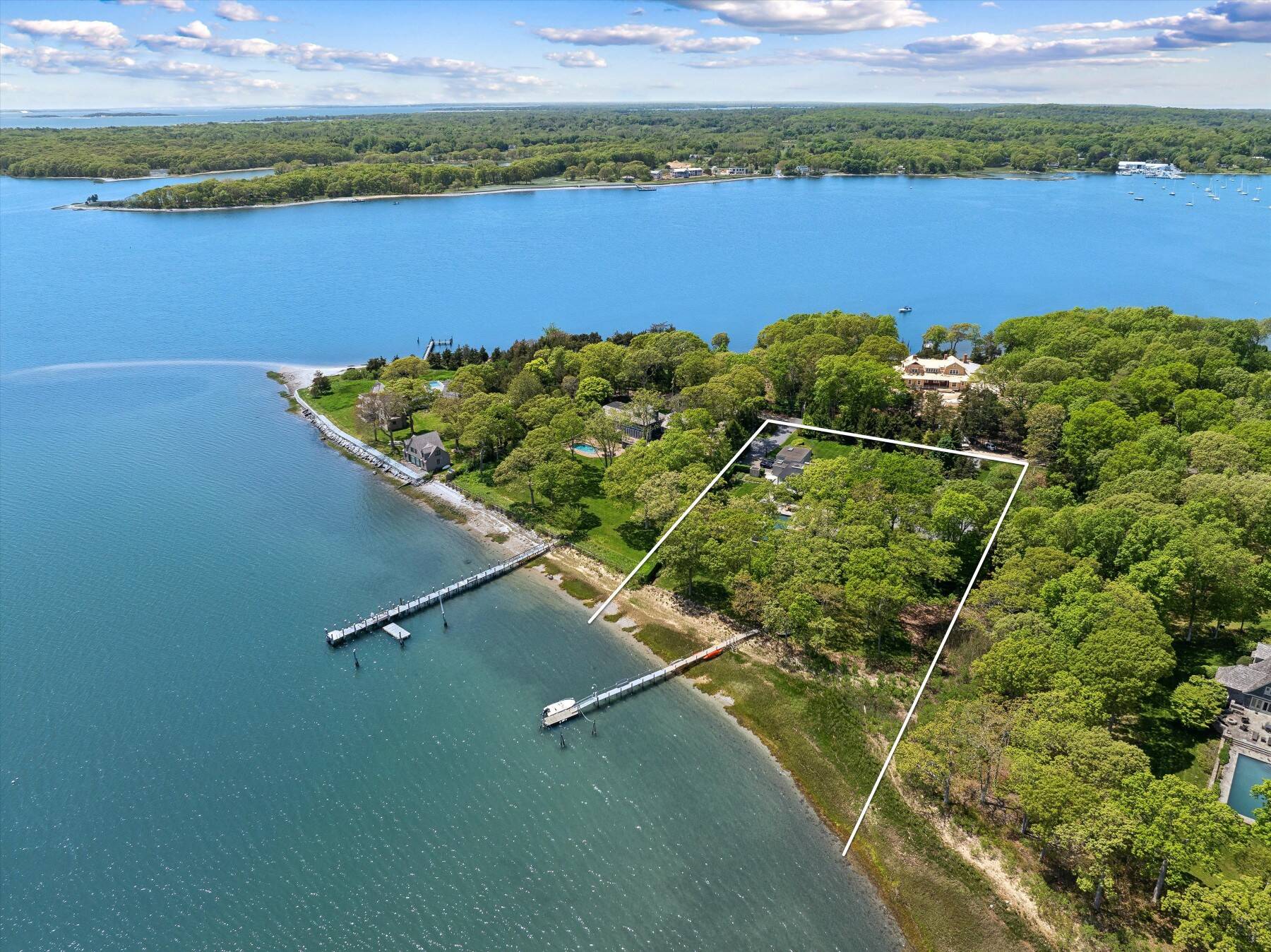 ;
;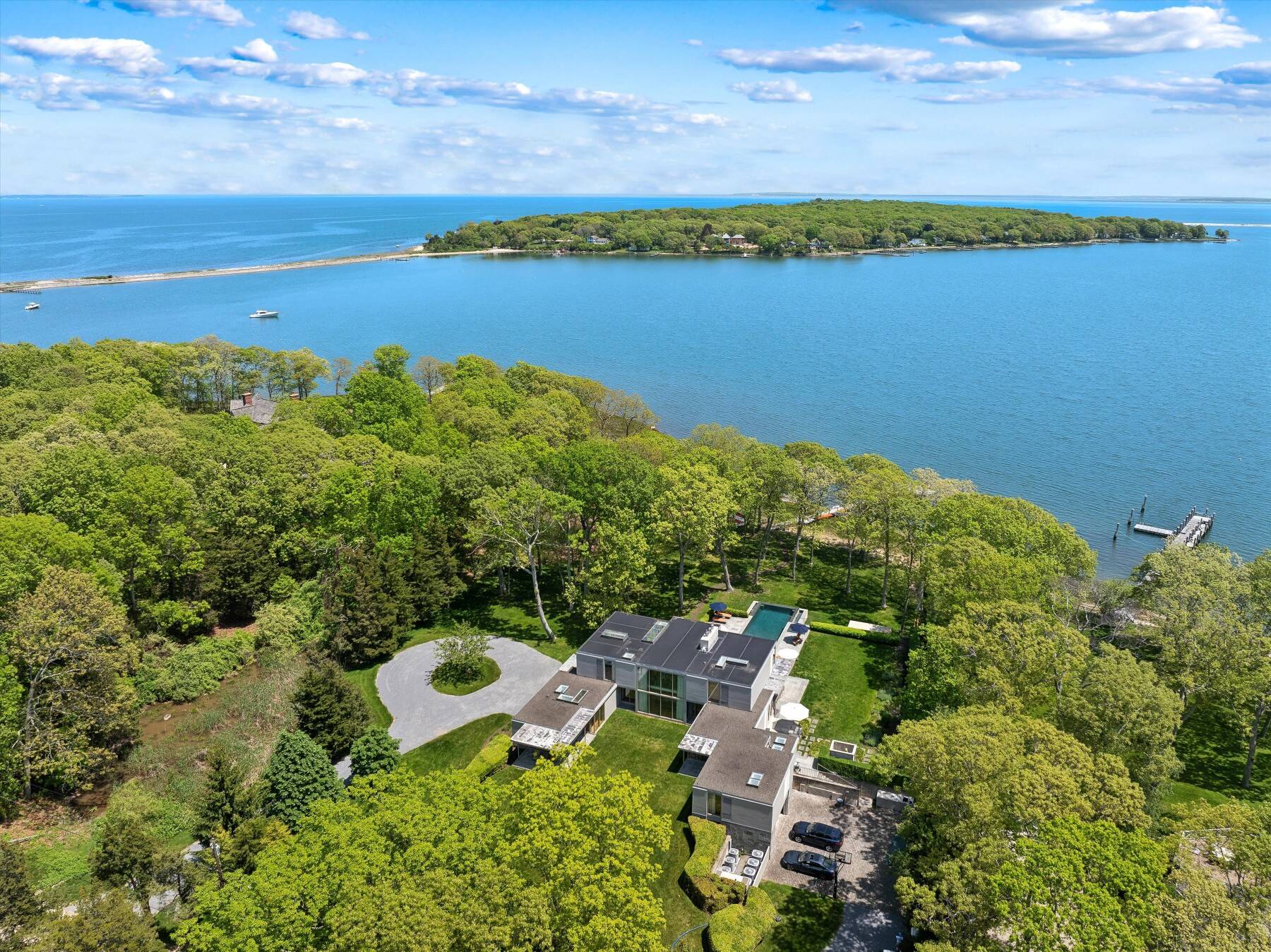 ;
;