221 Wickapogue Road, Southampton, NY 11968
| | Saturday January 10th 12:00pm to 1:30pm |
| Listing ID |
920077 |
|
|
|
| Property Type |
House |
|
|
|
| County |
Suffolk |
|
|
|
| Township |
Southampton |
|
|
|
| Hamlet |
Village of Southampton |
|
|
|
|
| Total Tax |
$22,152 |
|
|
|
| Tax ID |
0904-020.000-0002-024.000 |
|
|
|
| FEMA Flood Map |
fema.gov/portal |
|
|
|
| Year Built |
2000 |
|
|
|
| |
|
|
|
|
|
SPECTACULAR SOUTHAMPTON VILLAGE HOME
This beautiful classic white shingled 3-story house with 6 bedrooms, 6 full & two 1/2 baths, gorgeous backyard, heated pool and spa is a perfect summer residence in Southampton Village. Enter the large foyer and experience the spacious nature and high ceilings that exist throughout the house. The main floor offers an elegant and spacious living room that opens onto the patio and gardens, a wonderful bright sunroom, and a den with fireplace that opens onto a west-facing furnished porch to catch the "golden hour." In addition, there is a state-of-the-art eat-in kitchen with stone and stainless steel counters that opens to a covered porch for informal dining, as well as indoor formal dining room and mudroom. Almost every room on the first floor opens to a porch. Up the wide staircase and onto the second floor, the large primary bedroom suite offers two large walk-in closets/dressing rooms, two separate bathrooms, a beautiful covered porch and study/office. In addition, there are two guest bedrooms with ensuite bathrooms, and second floor laundry room all accessed from the large landing with sitting area. The third floor has three more large guest bedrooms and two more bathrooms as well as an additional sitting area. The indoor/outdoor living is what makes this house so special with the multiple covered porches, heated Gunite pool, spa, pool house with changing room and bathroom, outdoor shower and heated 3-car garage surrounded by special mature landscaping. The 2300 sq.ft. lower level, with high ceilings offers a superb opportunity for expansion to include a gym, theater and lounge with bar and billiard table. All this and just one mile to Main Street and beautiful Old Town and Wyandanch beaches.
|
- 6 Total Bedrooms
- 6 Full Baths
- 2 Half Baths
- 8600 SF
- 0.92 Acres
- Built in 2000
- Renovated 2013
- 3 Stories
- Available 2/24/2025
- Traditional Style
- Full Basement
- 2300 Lower Level SF
- Lower Level: Unfinished
- Renovation: Owners renovated and upgraded through 2013. Second half-bath is in the pool cabana.
- Separate Kitchen
- Stone Kitchen Counter
- Oven/Range
- Refrigerator
- Dishwasher
- Microwave
- Washer
- Dryer
- Stainless Steel
- Carpet Flooring
- Ceramic Tile Flooring
- Hardwood Flooring
- Stone Flooring
- Entry Foyer
- Living Room
- Dining Room
- Den/Office
- Primary Bedroom
- en Suite Bathroom
- Walk-in Closet
- Kitchen
- Breakfast
- Laundry
- Private Guestroom
- First Floor Bathroom
- 2 Fireplaces
- Alarm System
- Fire Sprinklers
- Forced Air
- Geo-Thermal
- Natural Gas Fuel
- Propane Fuel
- Natural Gas Avail
- Central A/C
- Frame Construction
- Wood Siding
- Cedar Shake Siding
- Slate Roof
- Cedar Roof
- Detached Garage
- 3 Garage Spaces
- Municipal Water
- Private Septic
- Pool: In Ground, Gunite, Heated, Spa
- Pool Size: 17'x40'
- Patio
- Fence
- Open Porch
- Enclosed Porch
- Covered Porch
- Outdoor Shower
- Irrigation System
- Driveway
- Trees
- Pool House
- South of the Highway
- $12,473 County Tax
- $9,679 Village Tax
- $22,152 Total Tax
- Tax Year 2024
|
|
Sotheby's International Realty - Southampton
|
|
|
Sotheby's International Realty - Southampton
|
Listing data is deemed reliable but is NOT guaranteed accurate.
|


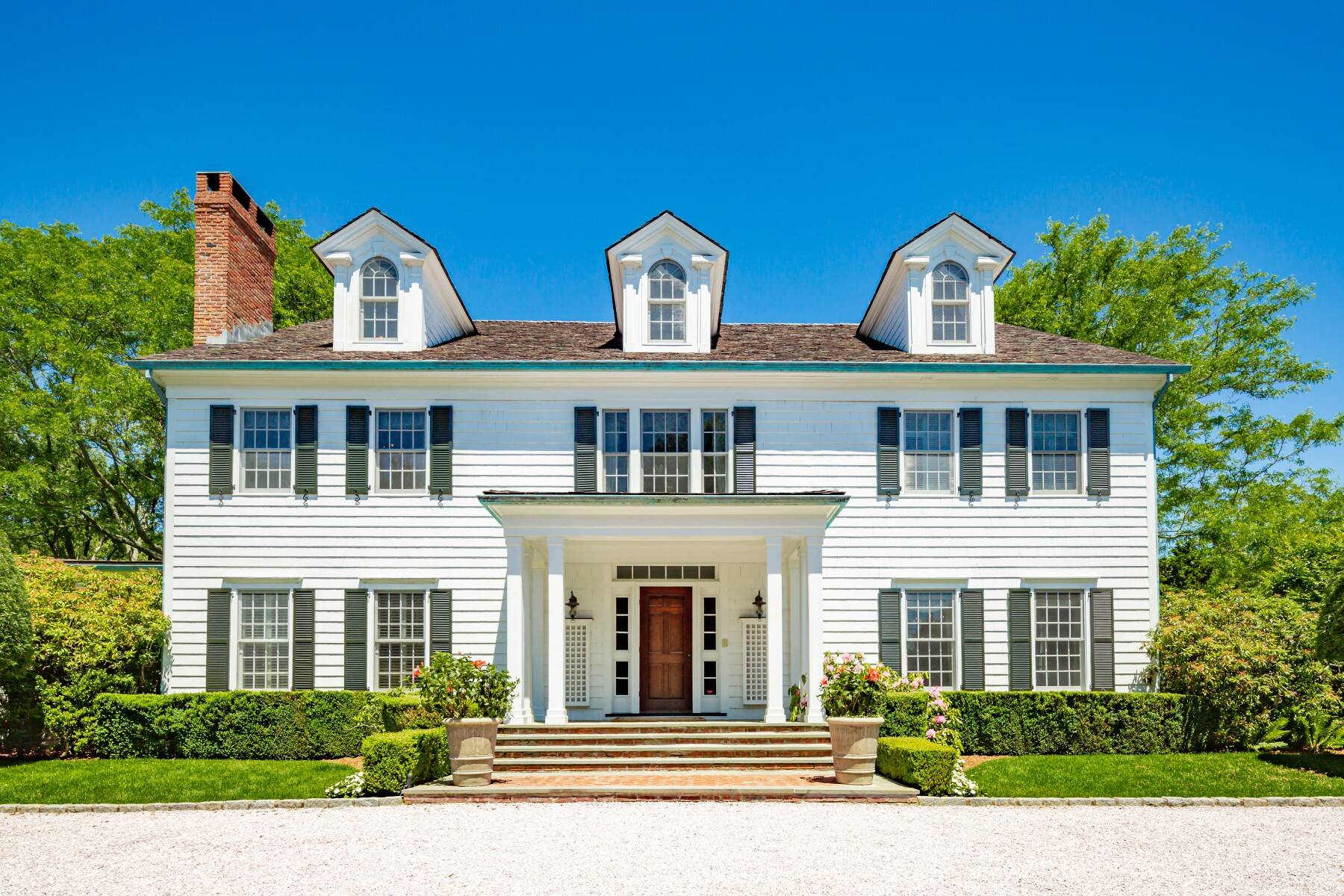



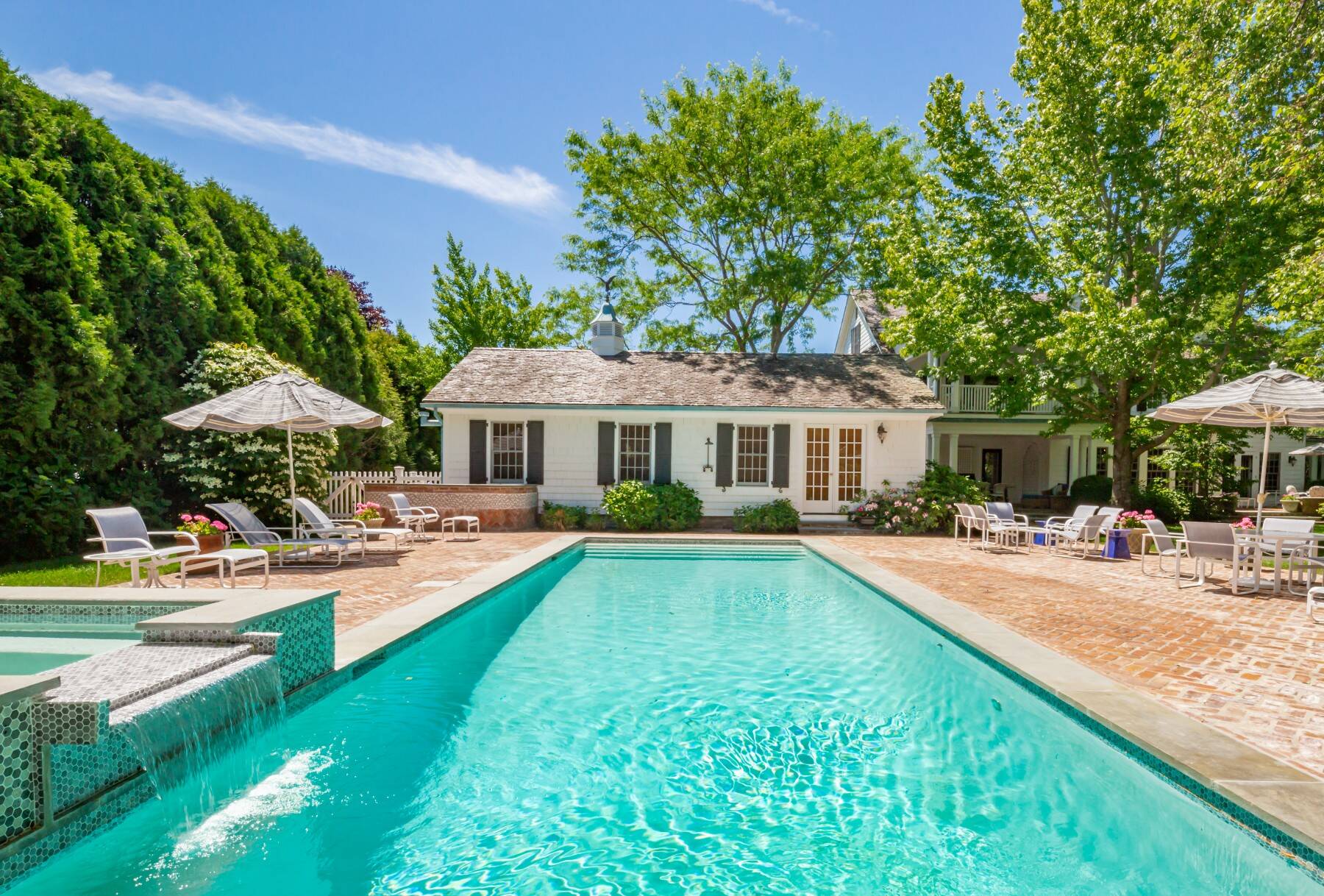 ;
;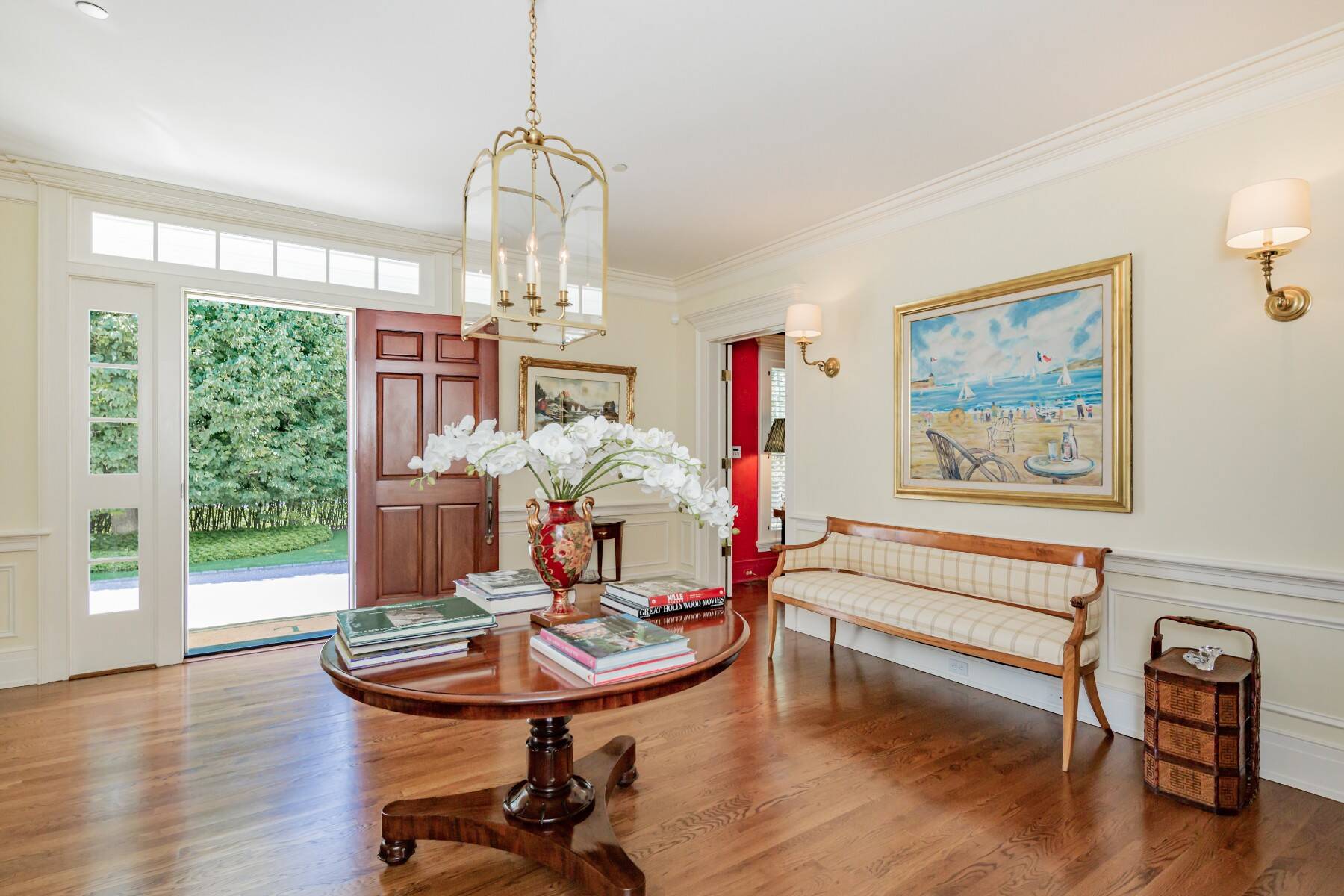 ;
;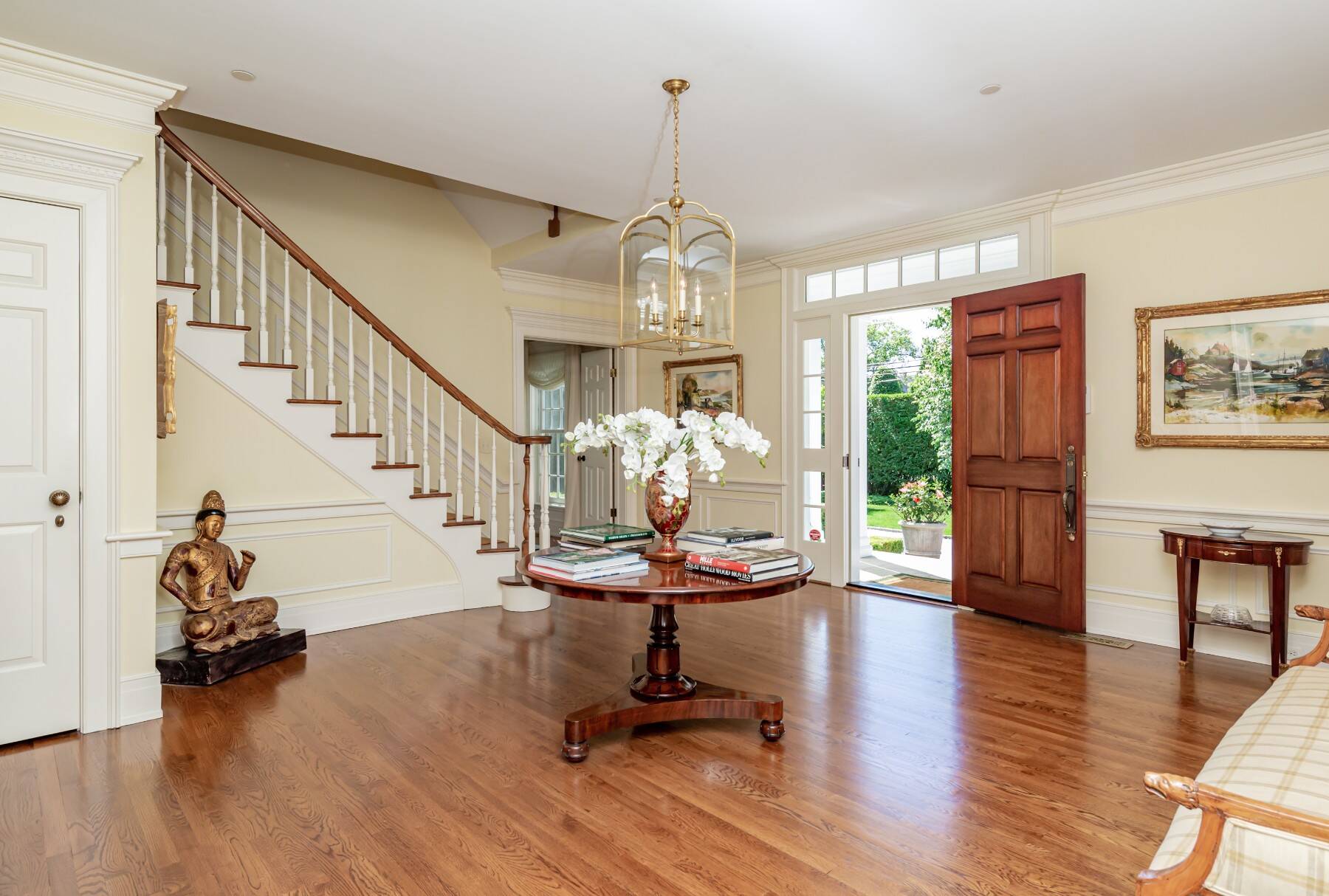 ;
;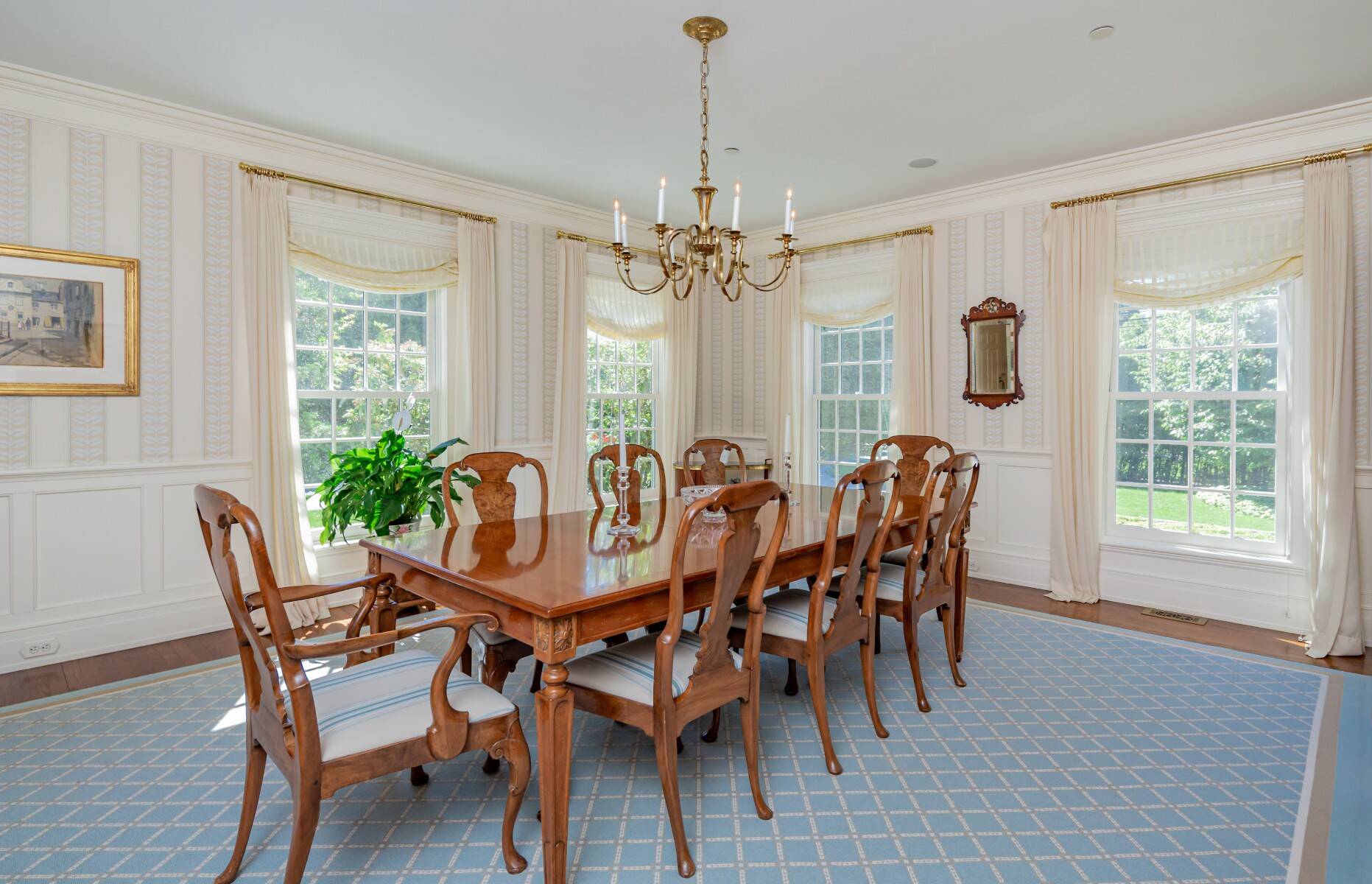 ;
;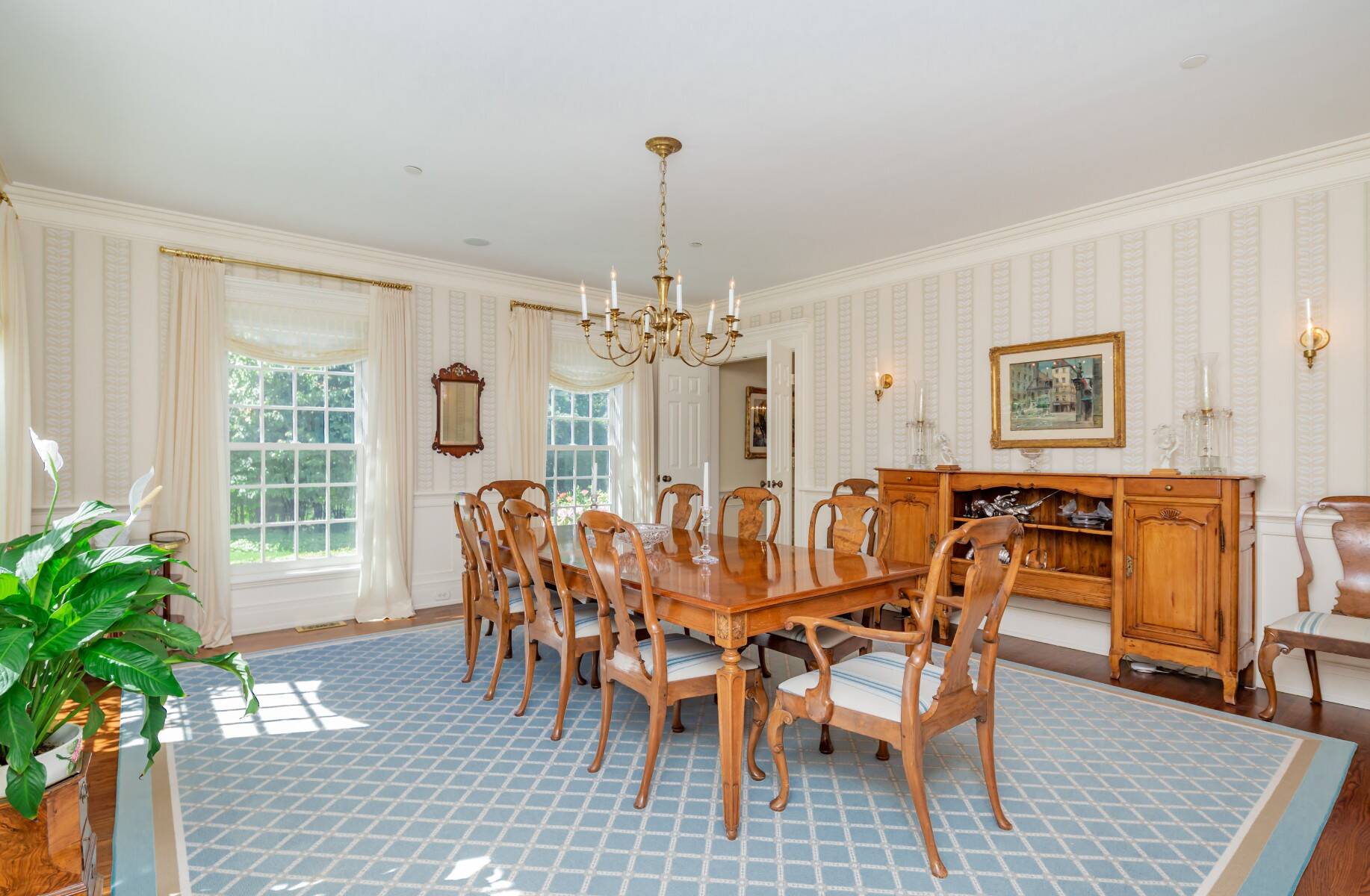 ;
;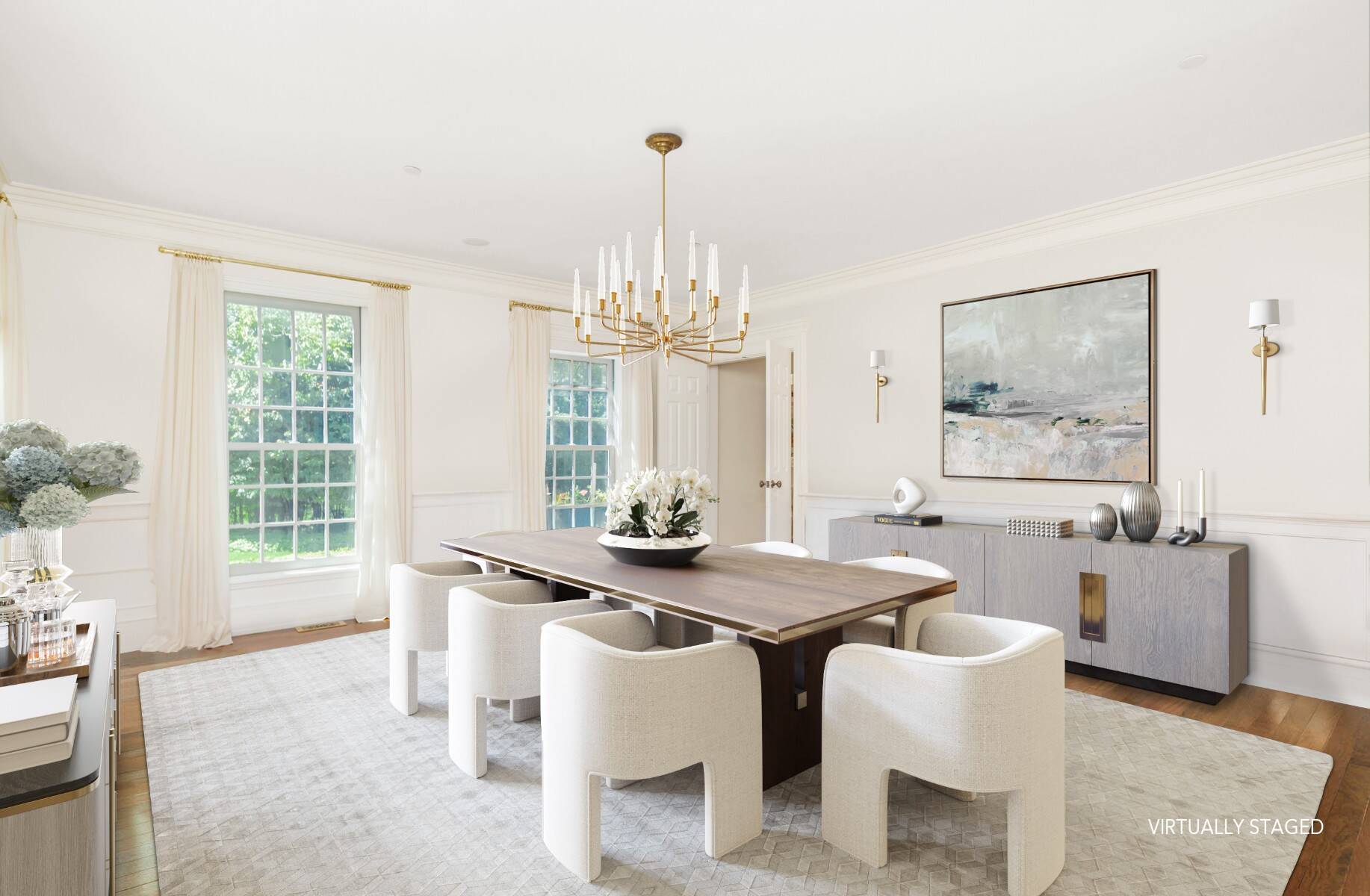 ;
;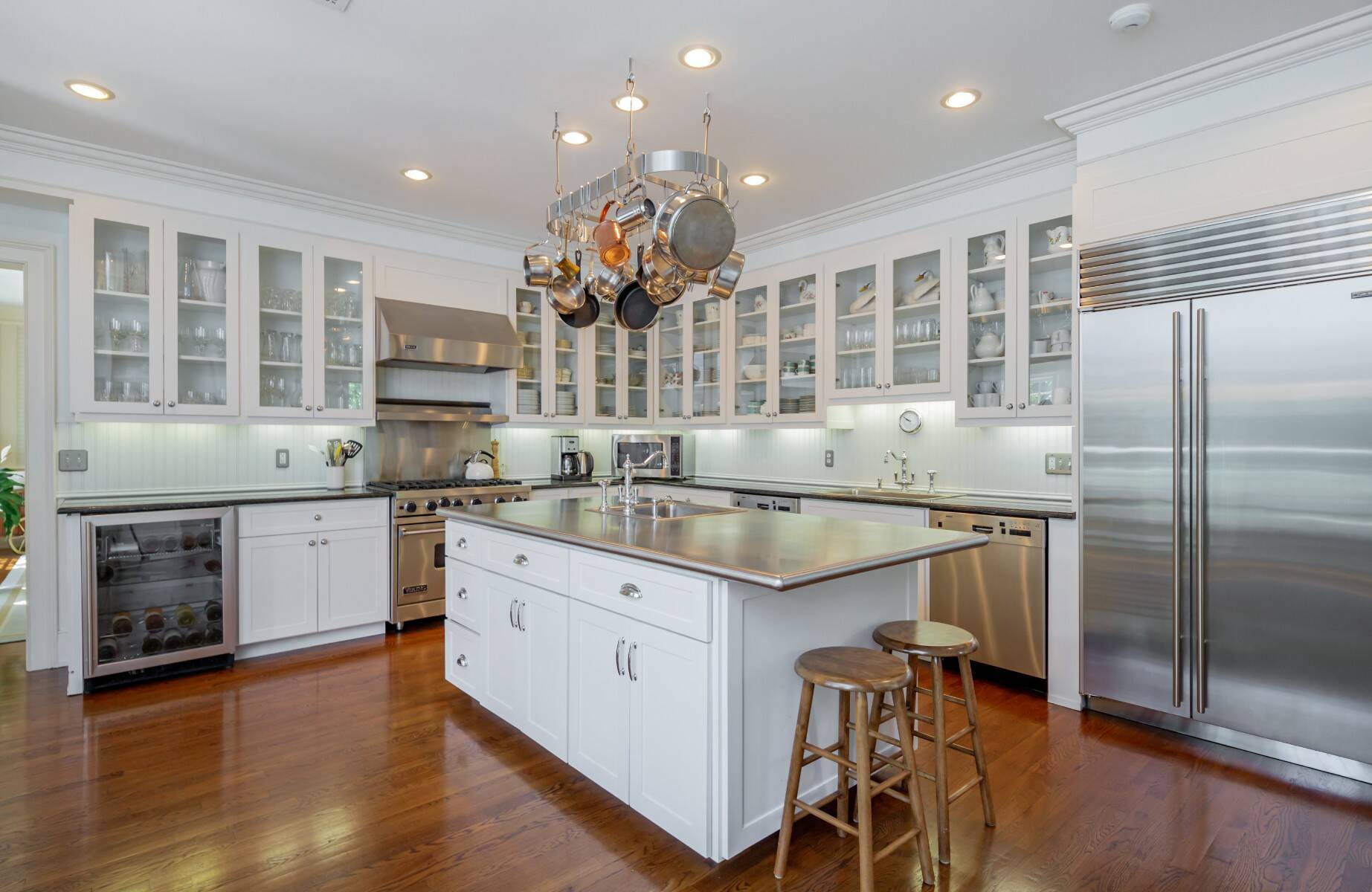 ;
;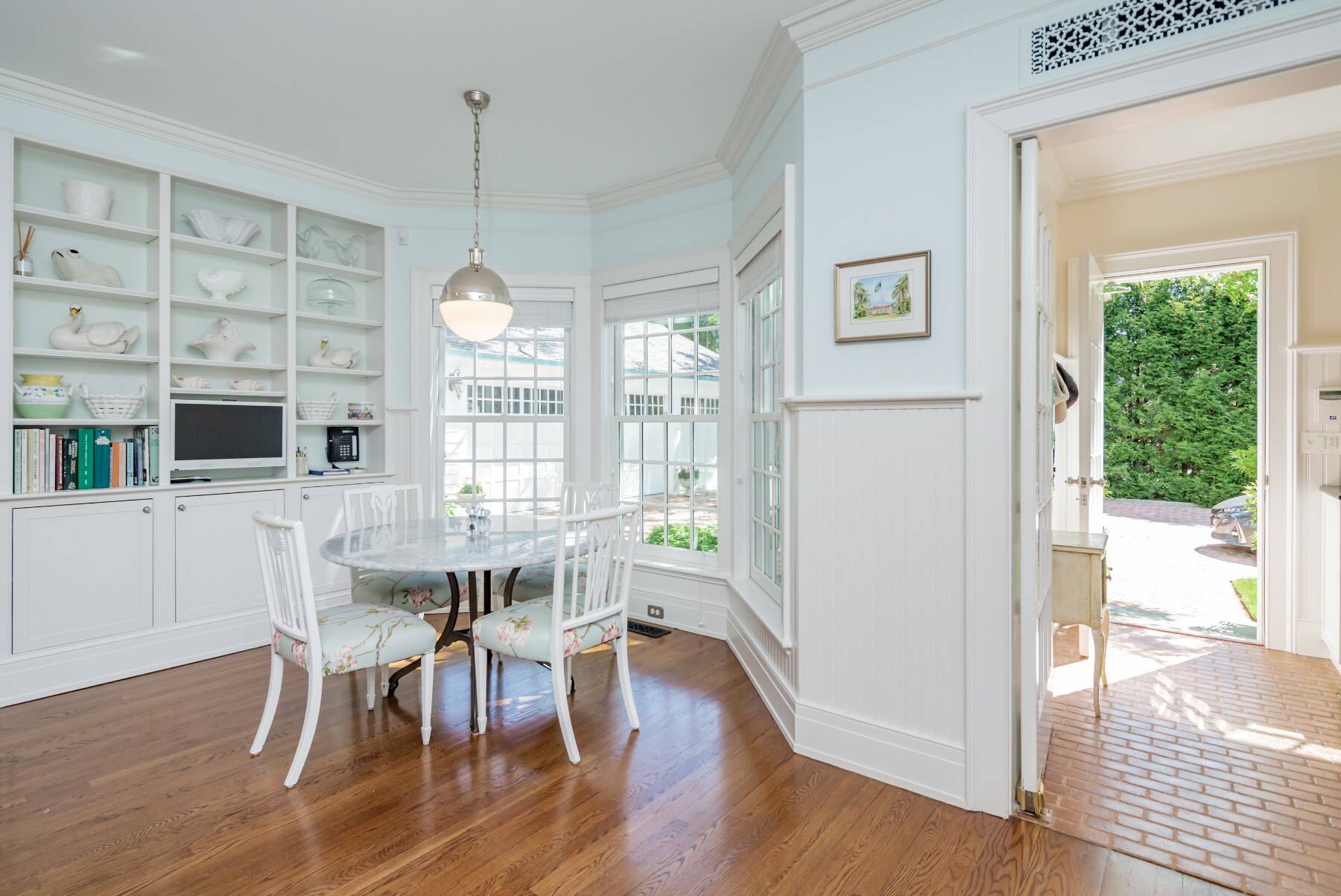 ;
;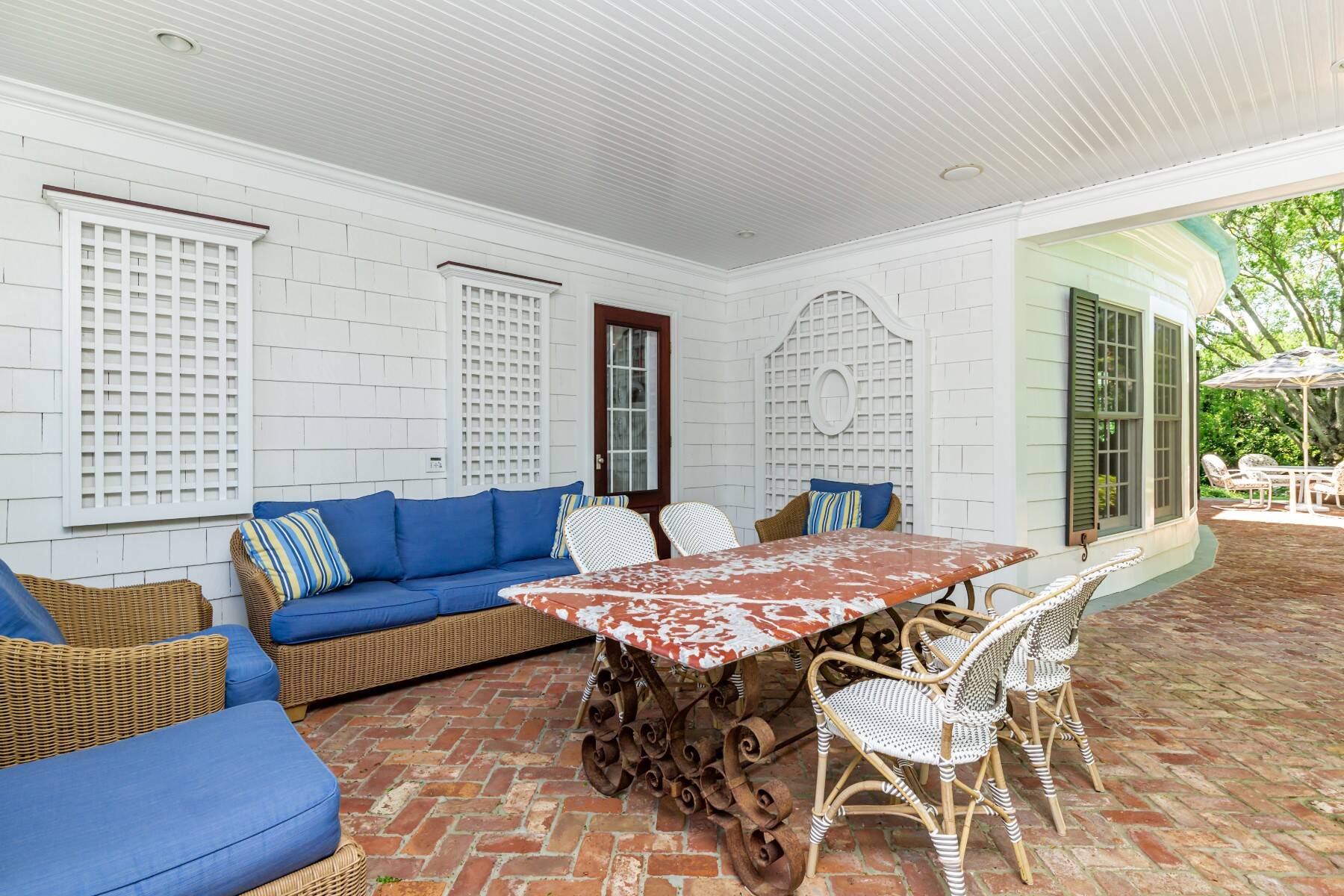 ;
;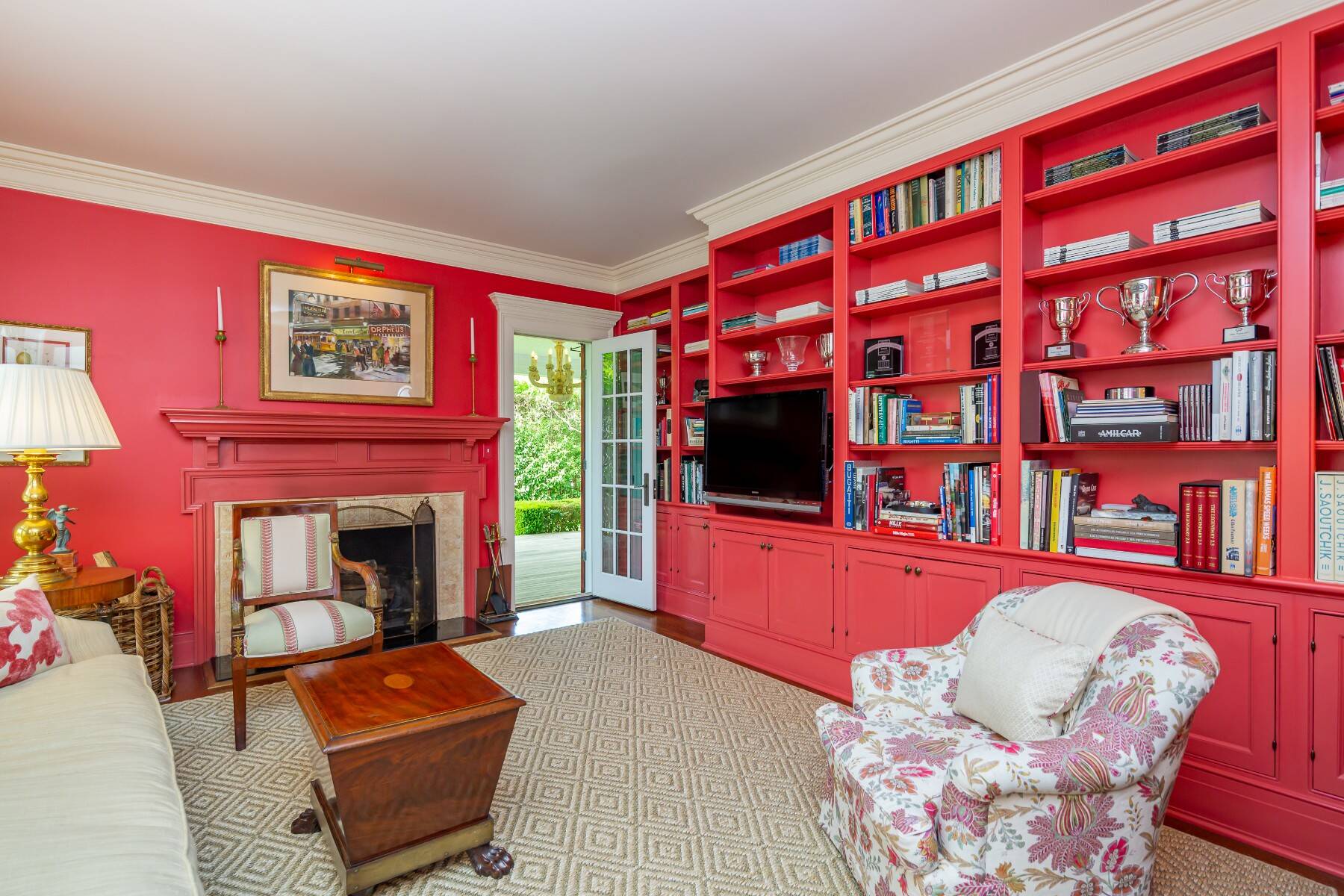 ;
;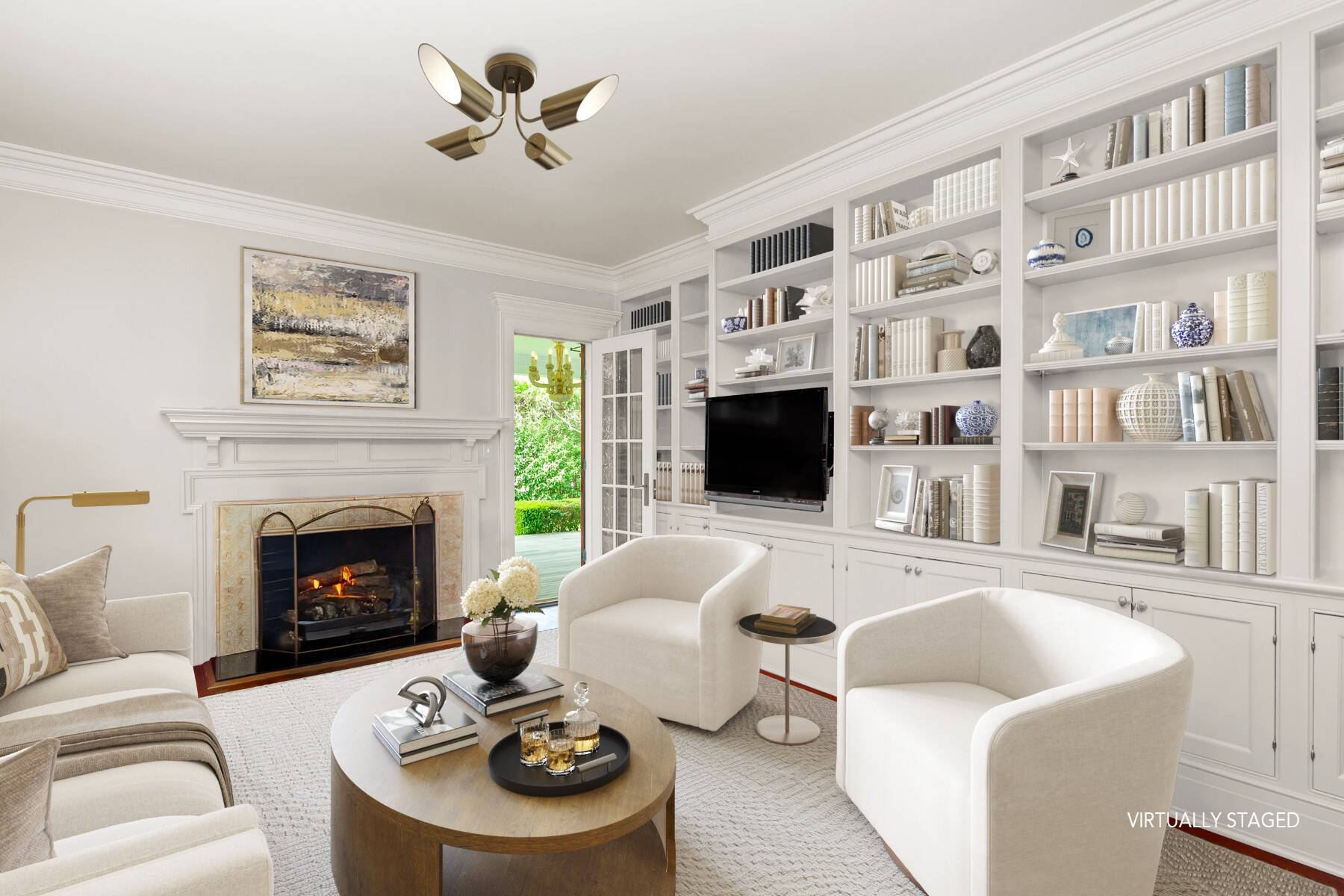 ;
;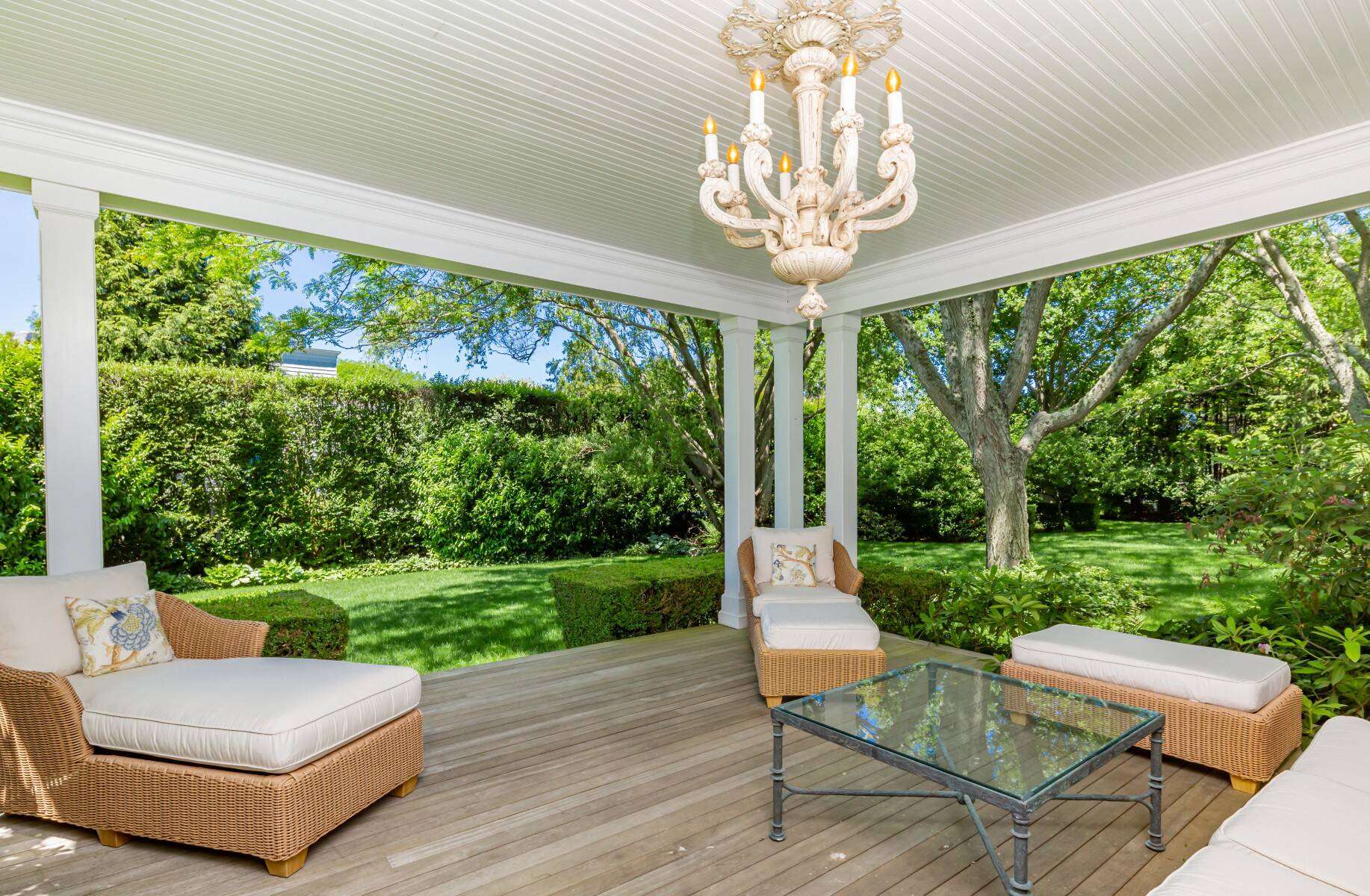 ;
;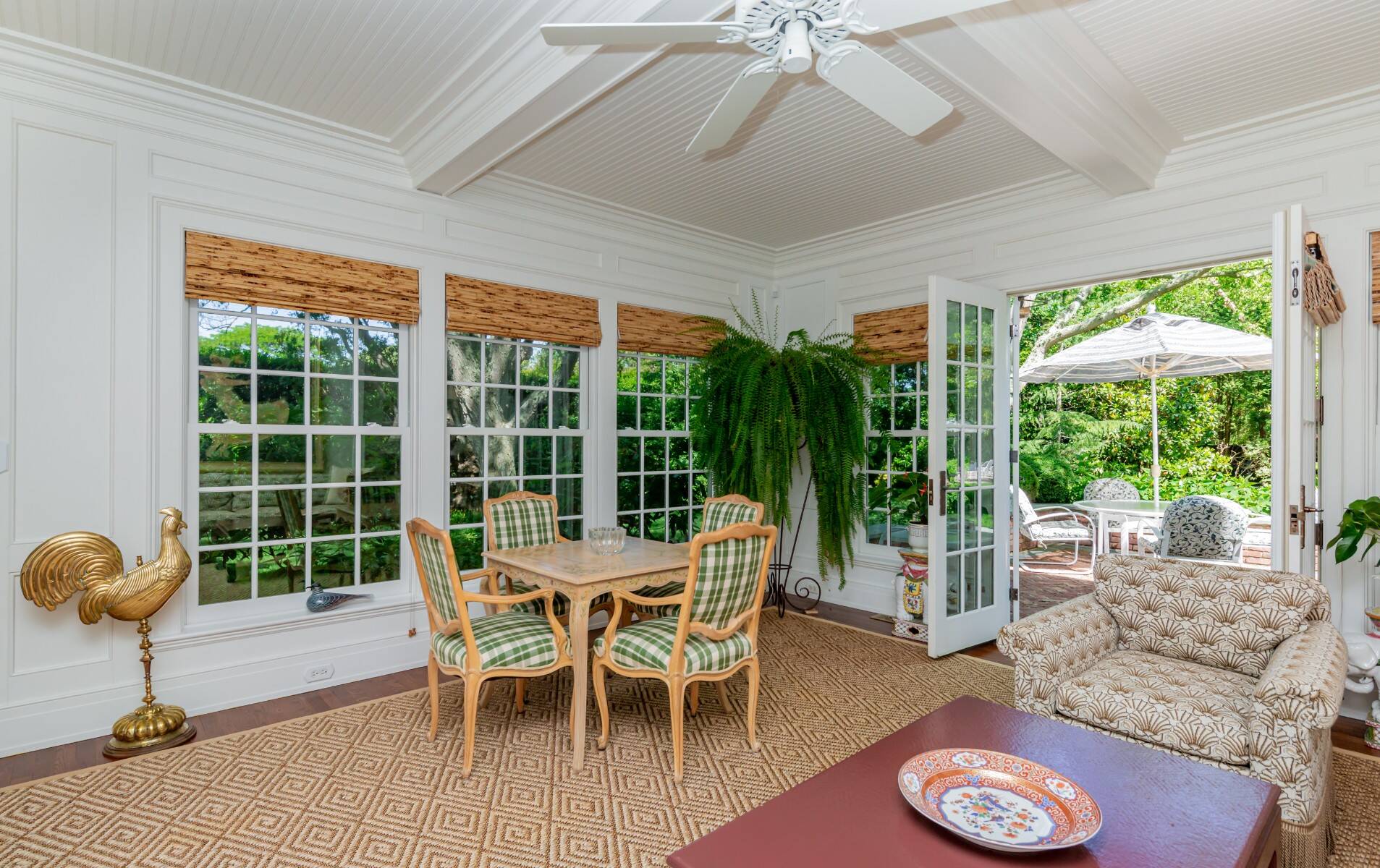 ;
;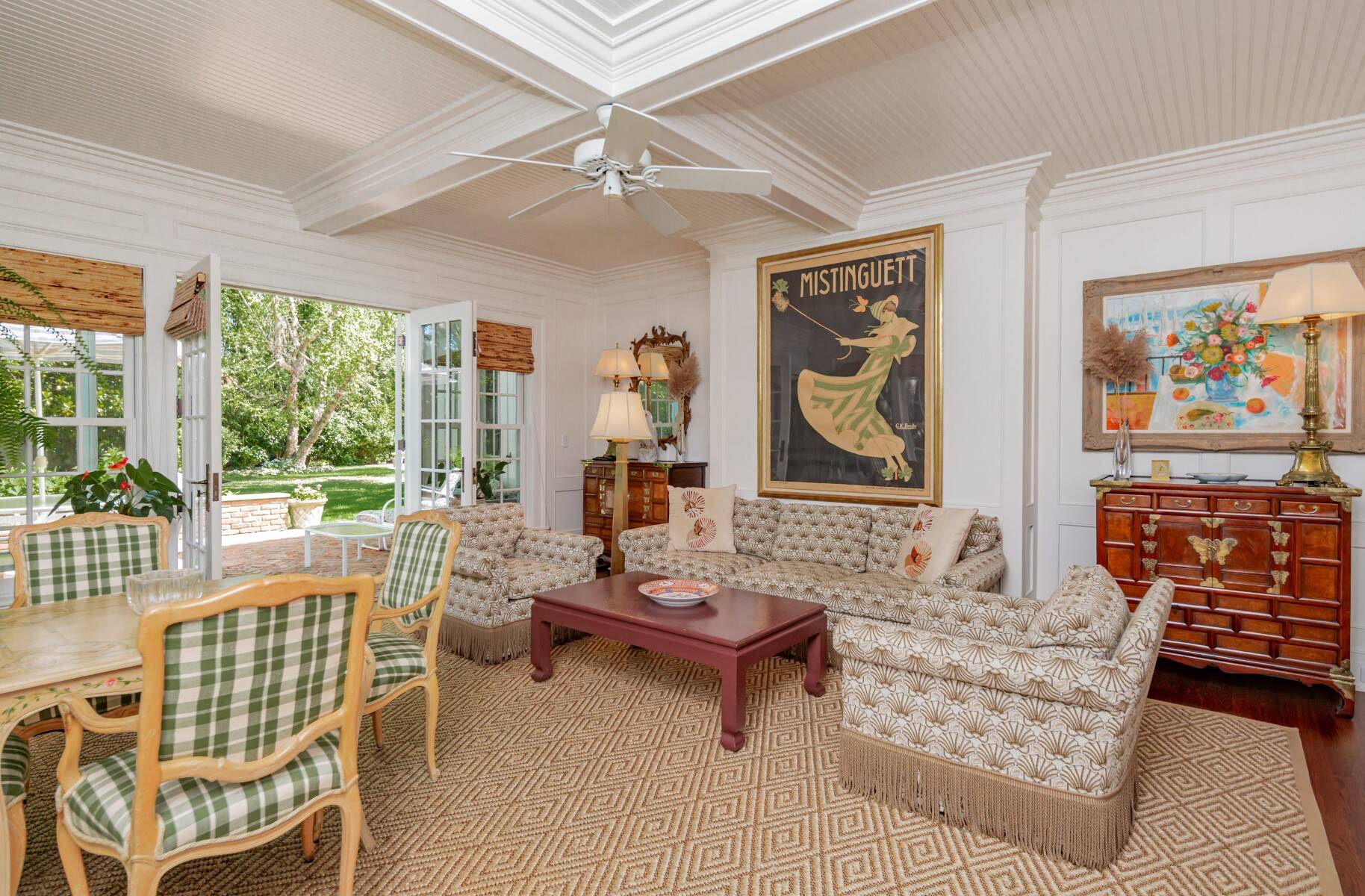 ;
;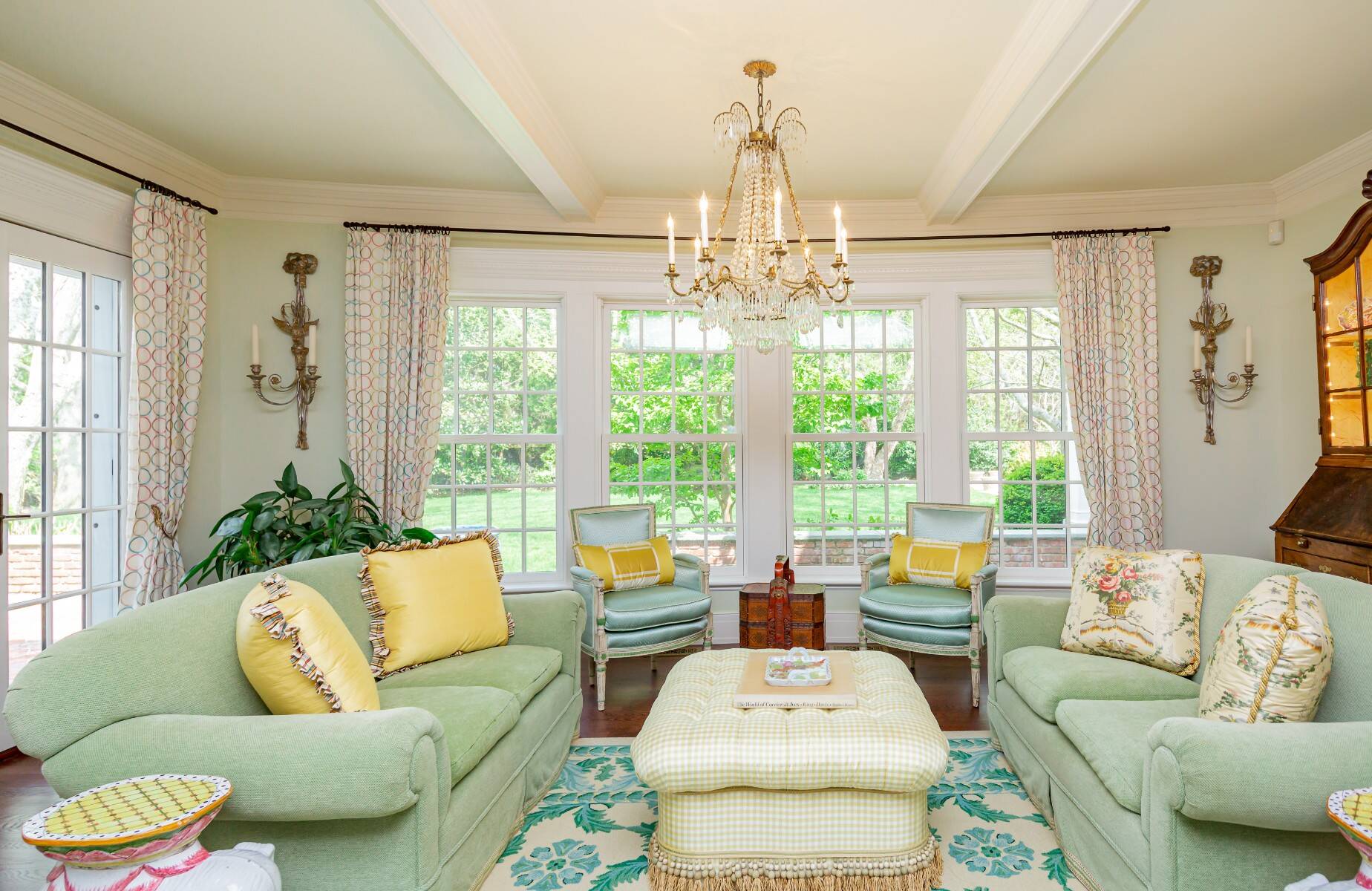 ;
;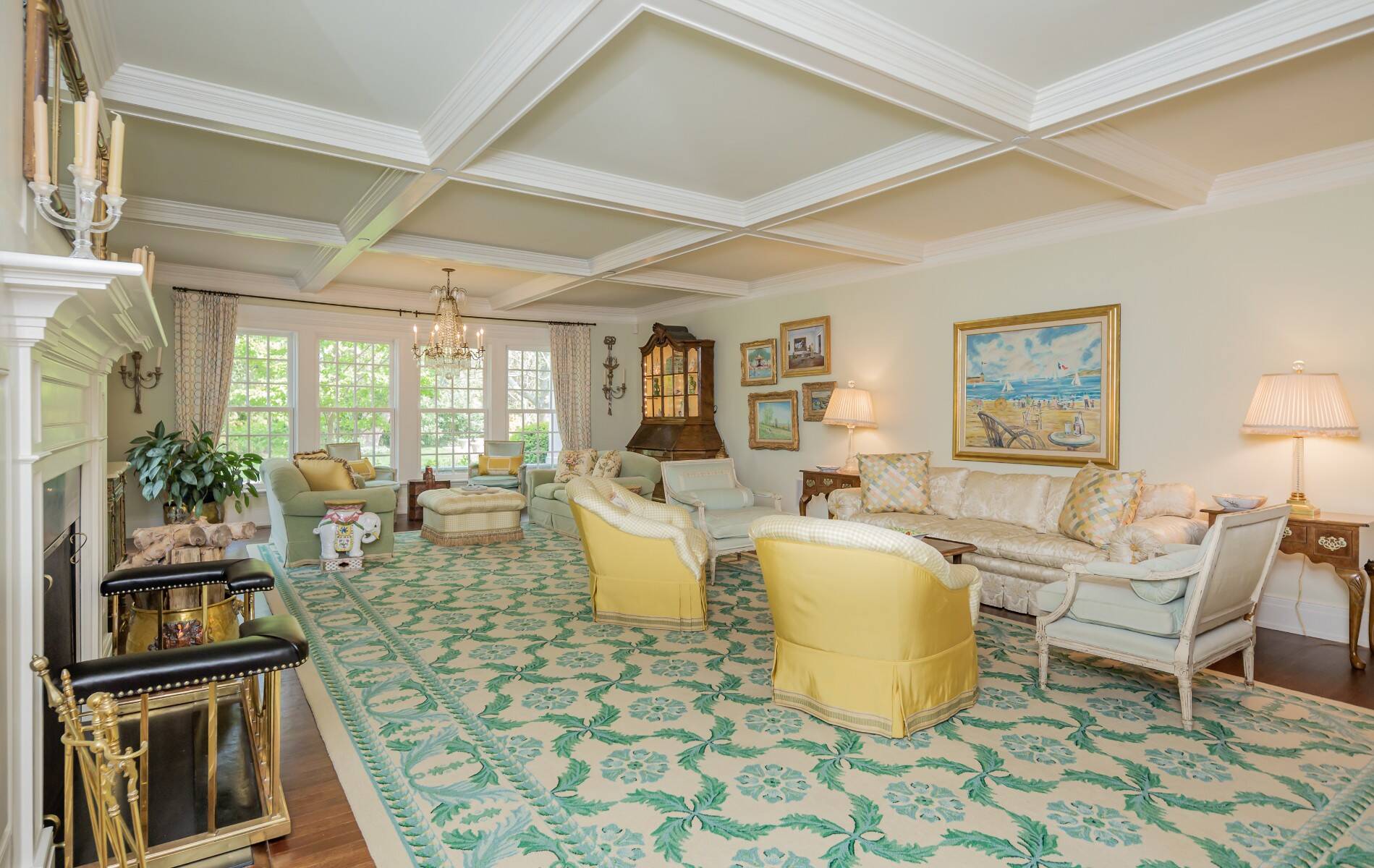 ;
;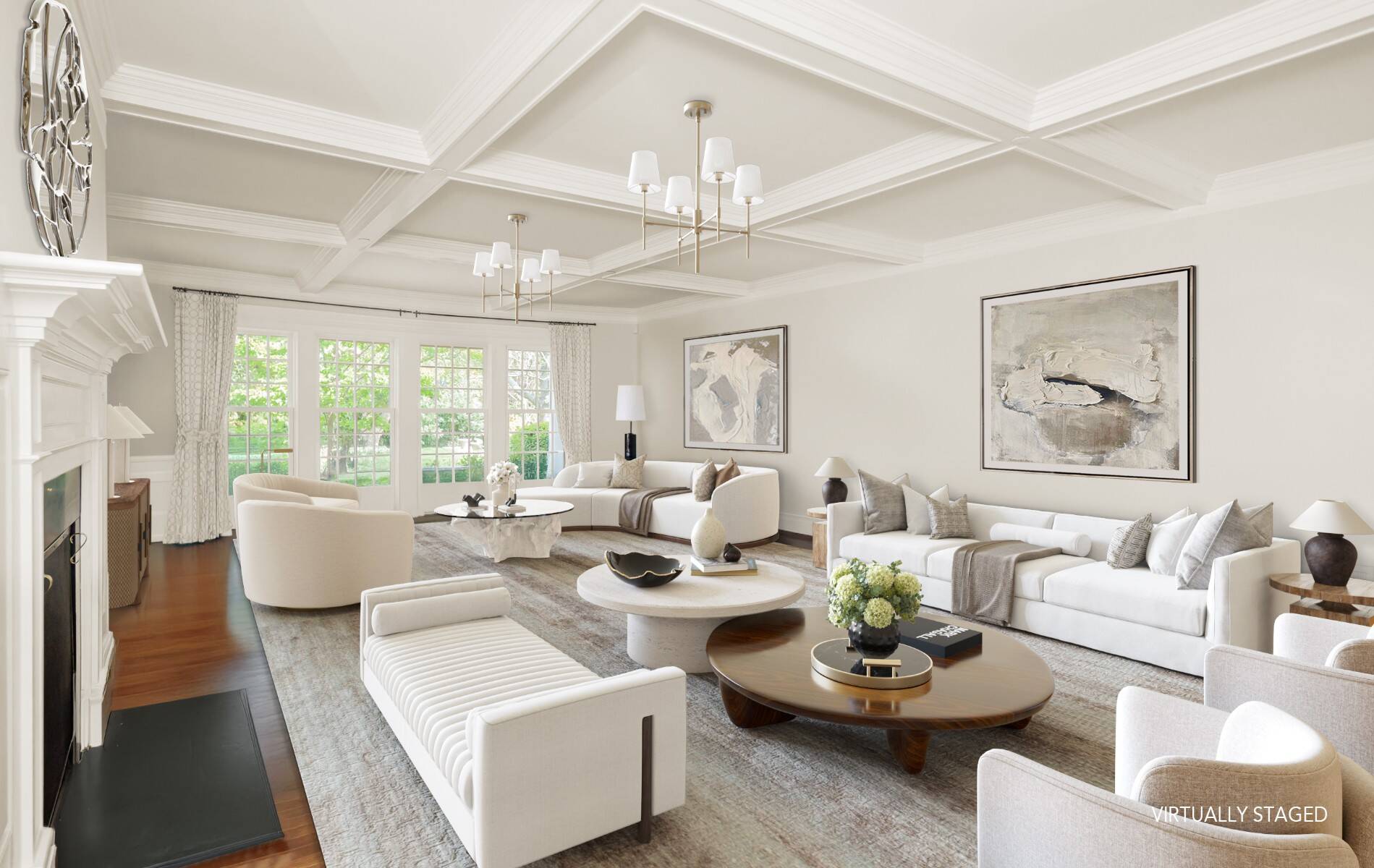 ;
;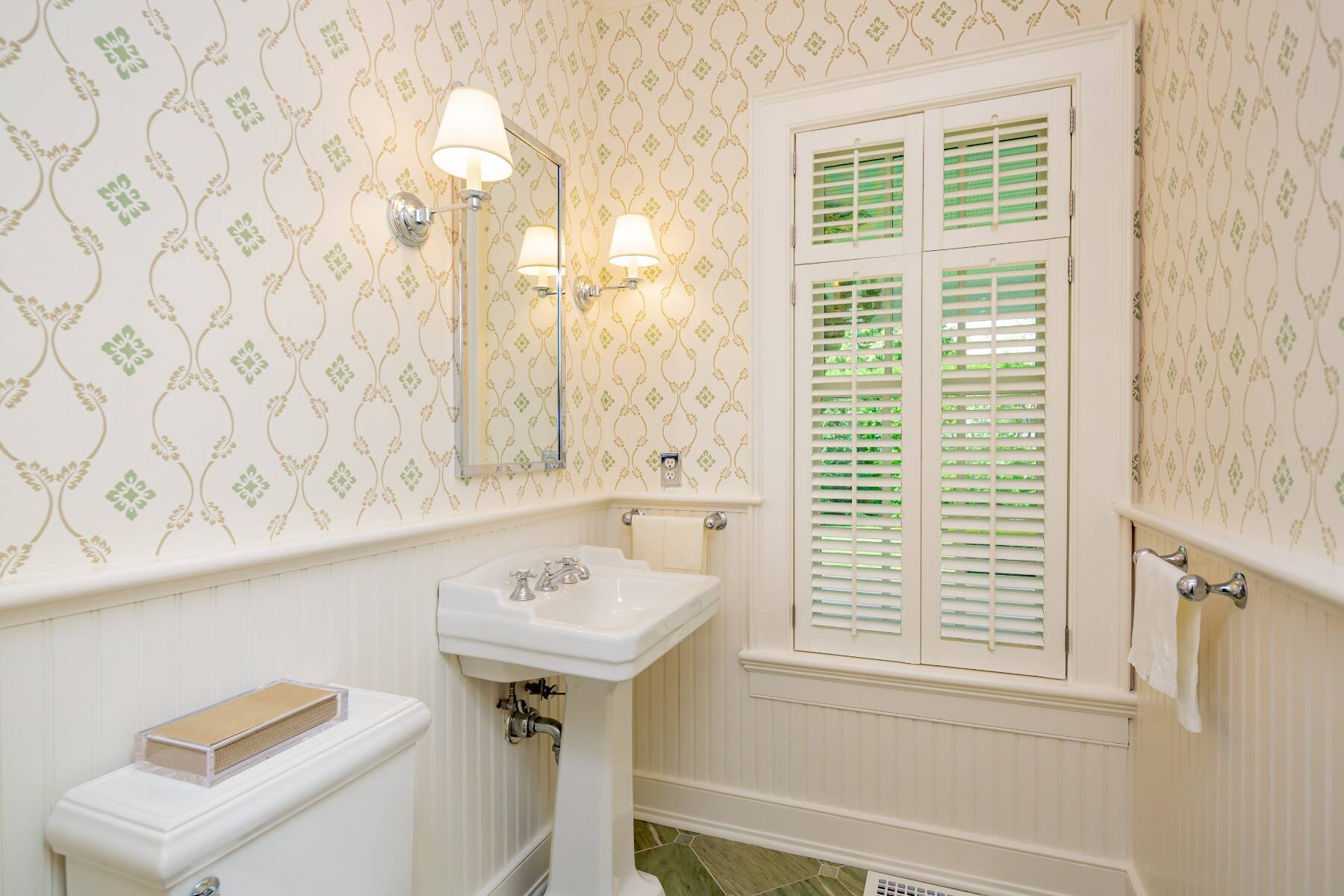 ;
;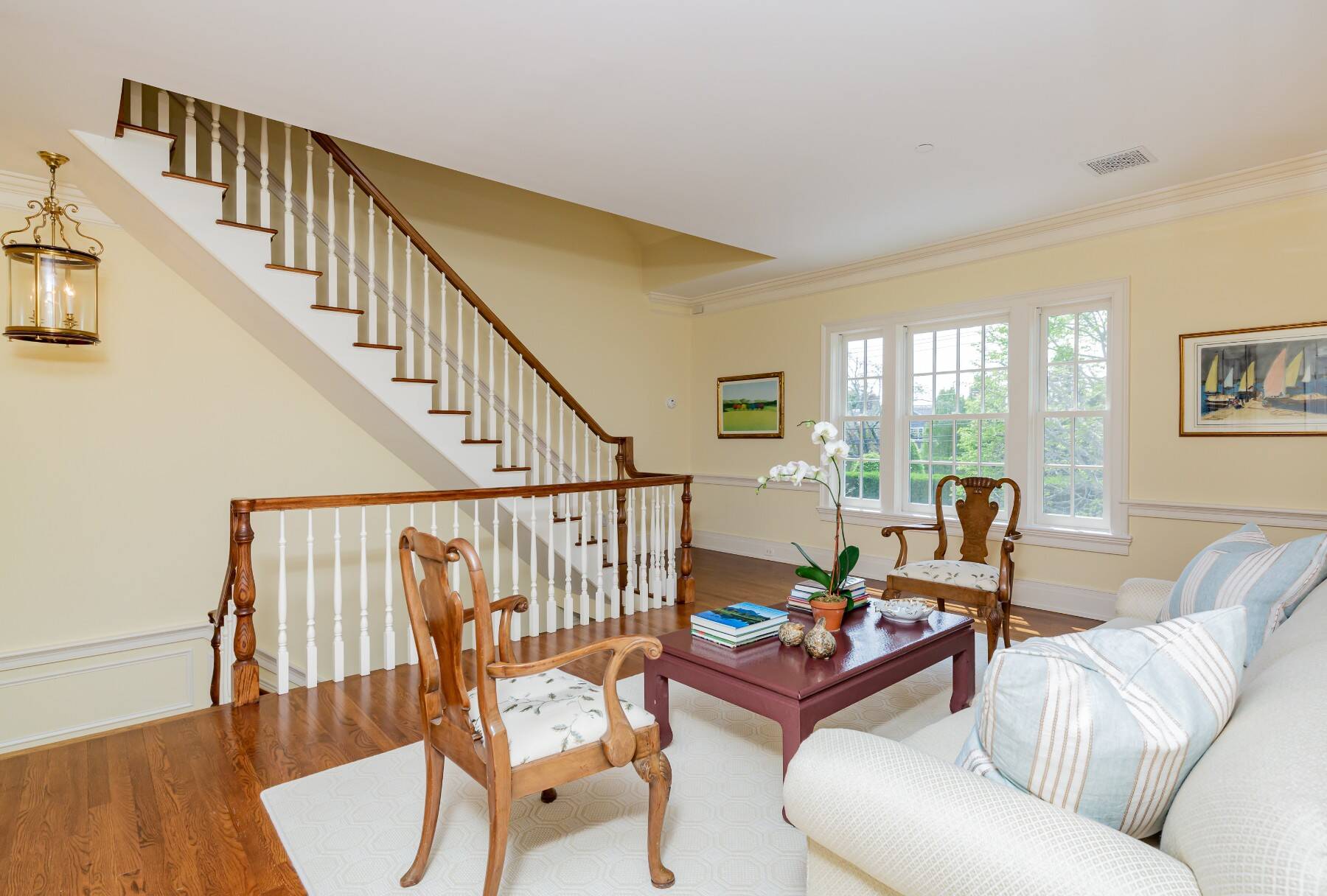 ;
;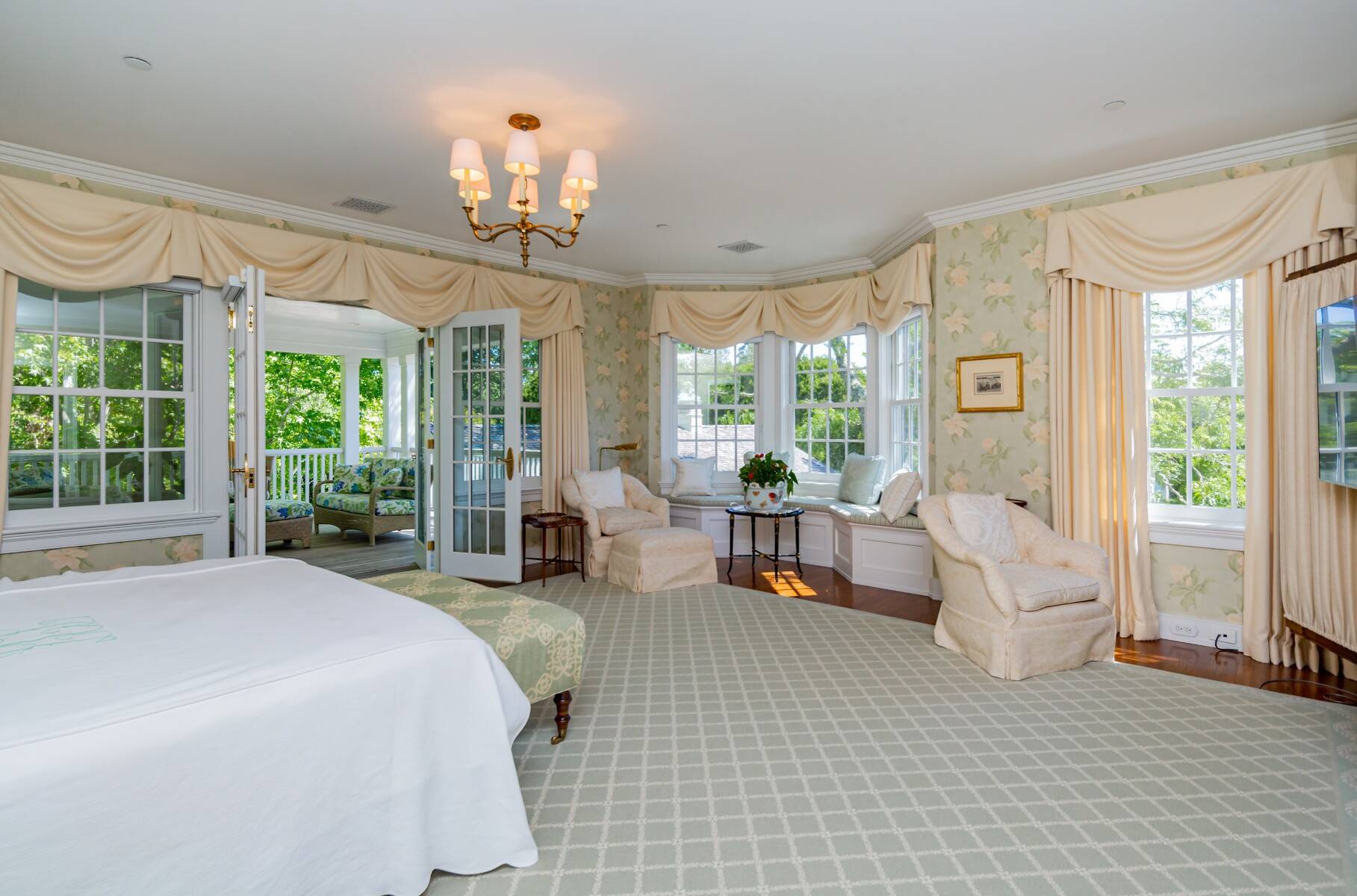 ;
;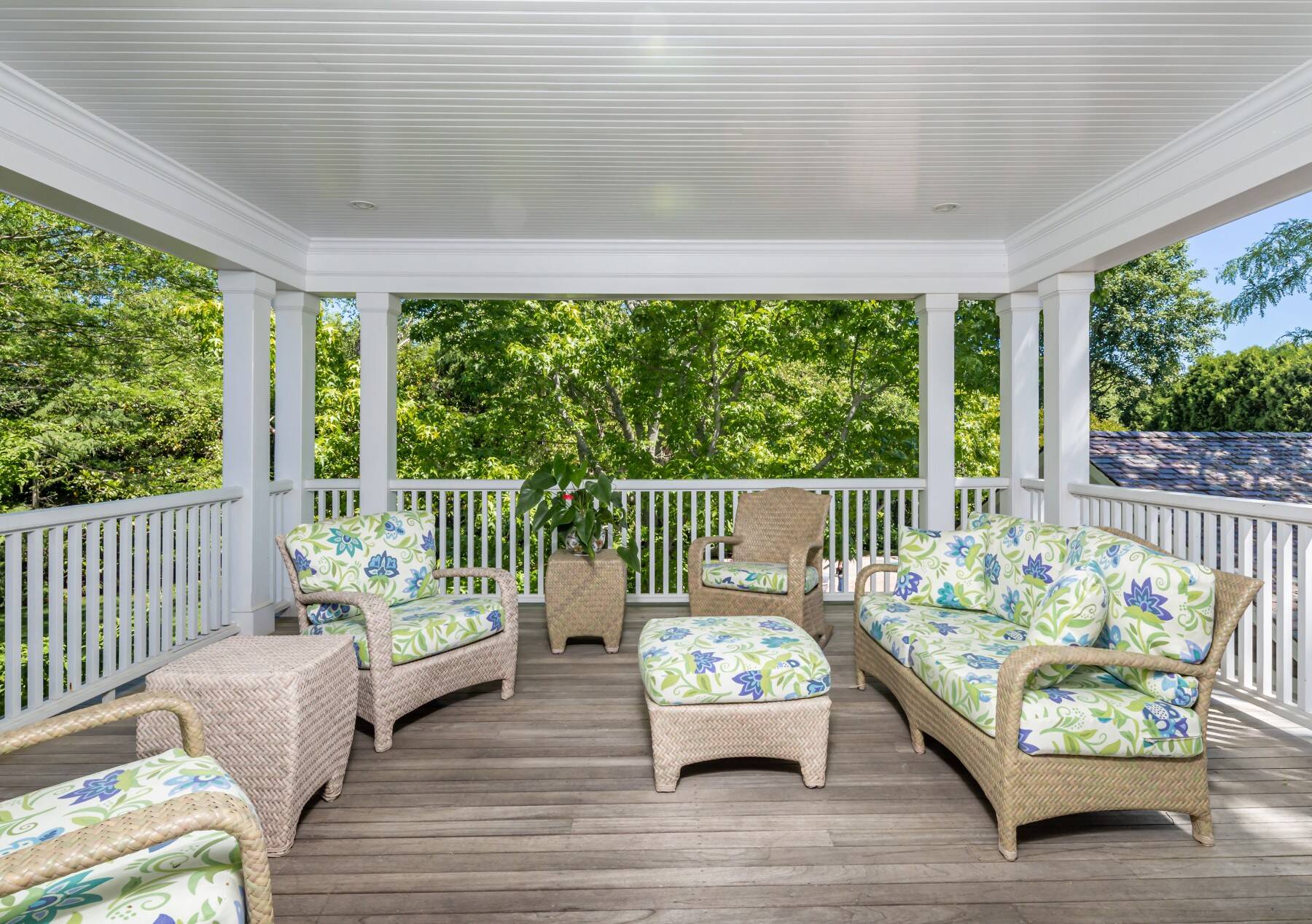 ;
;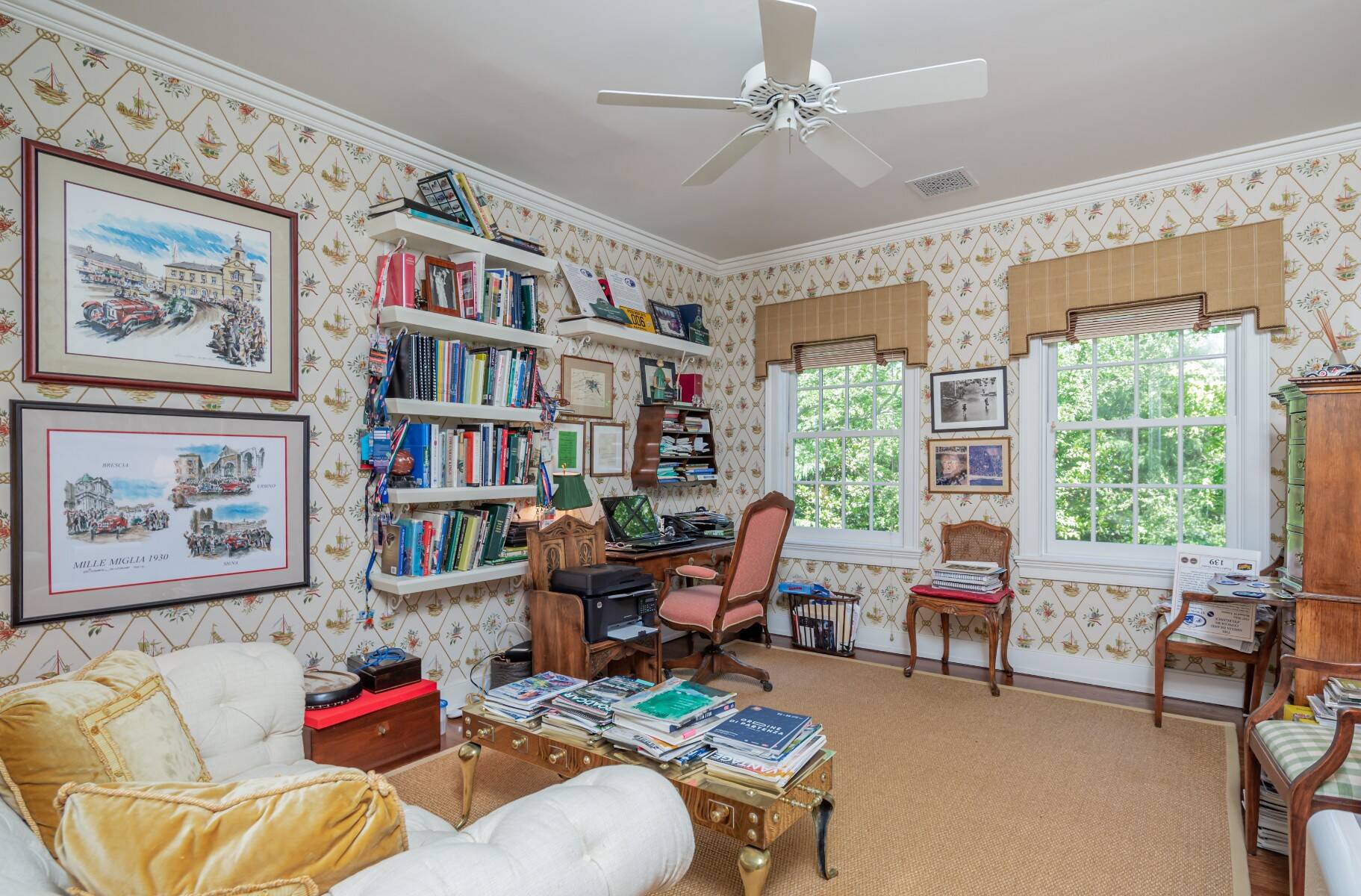 ;
;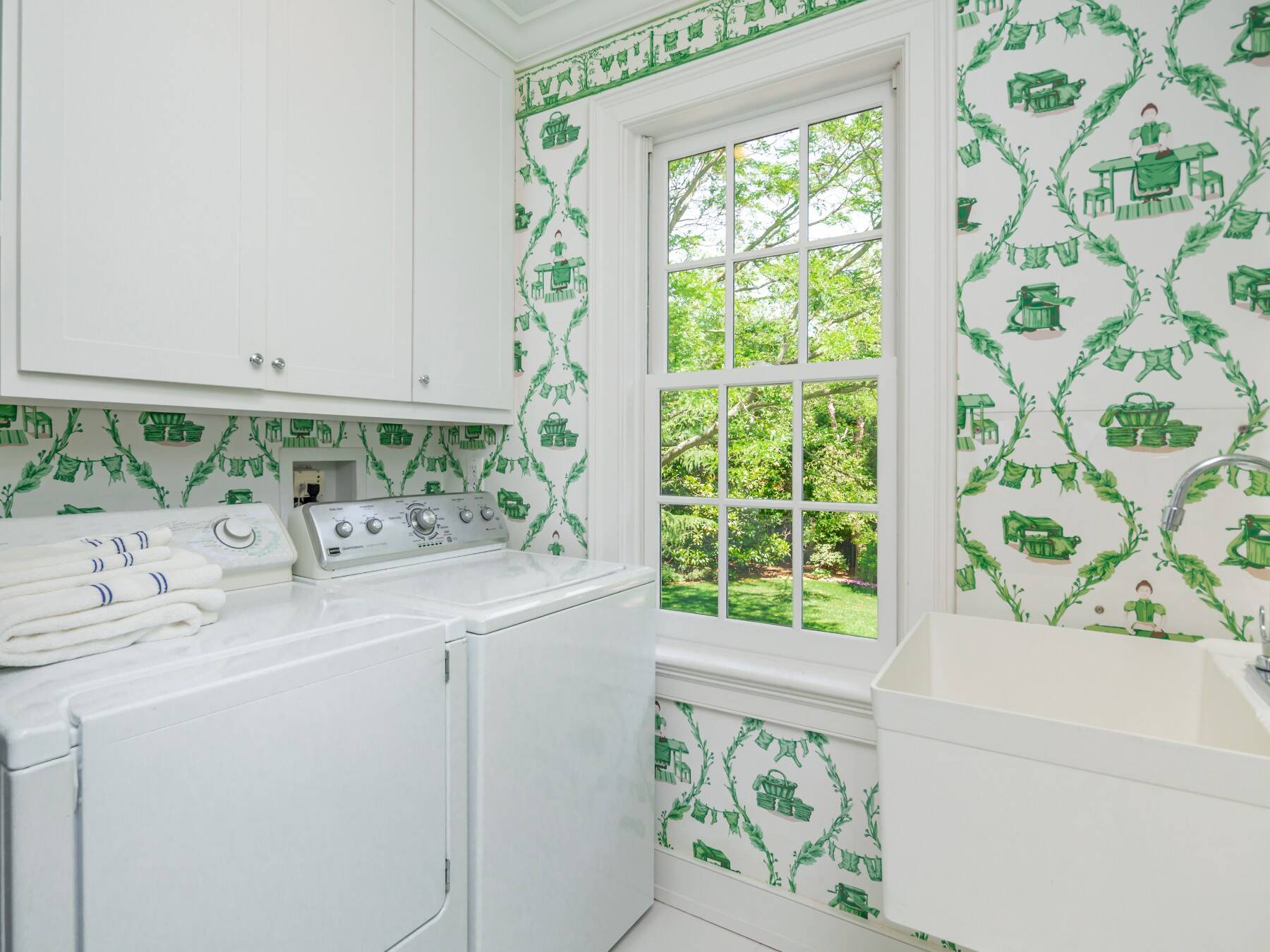 ;
;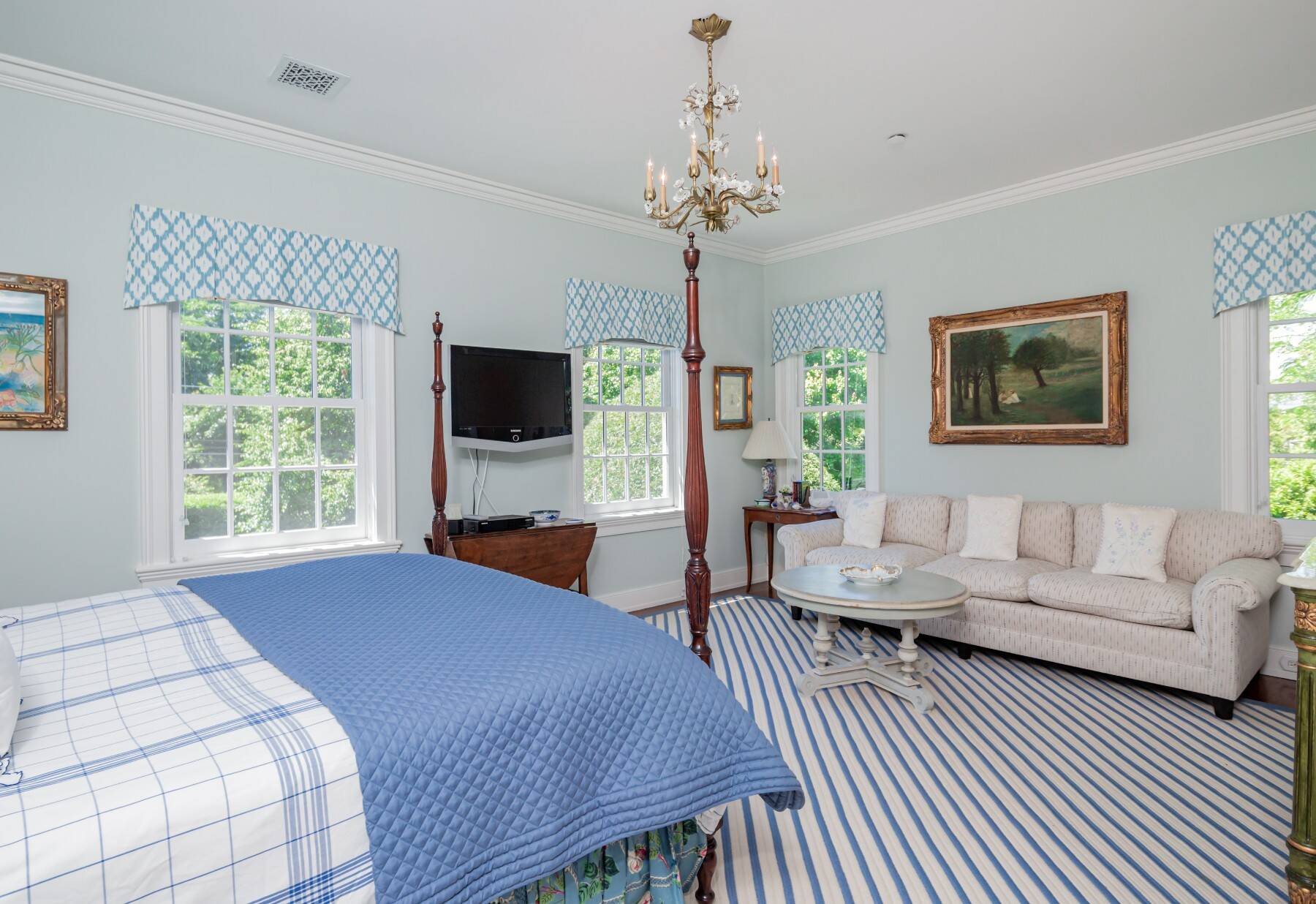 ;
;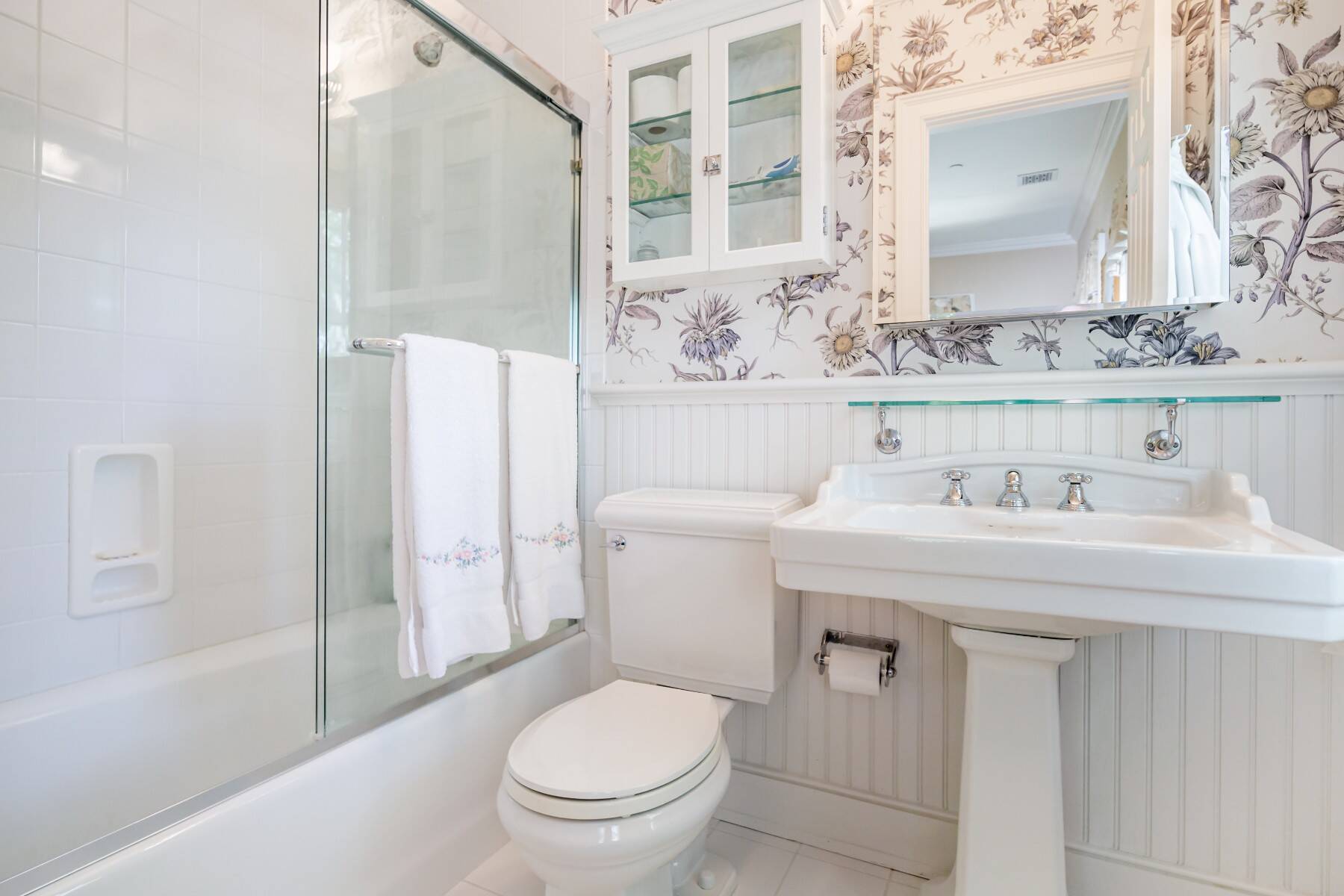 ;
;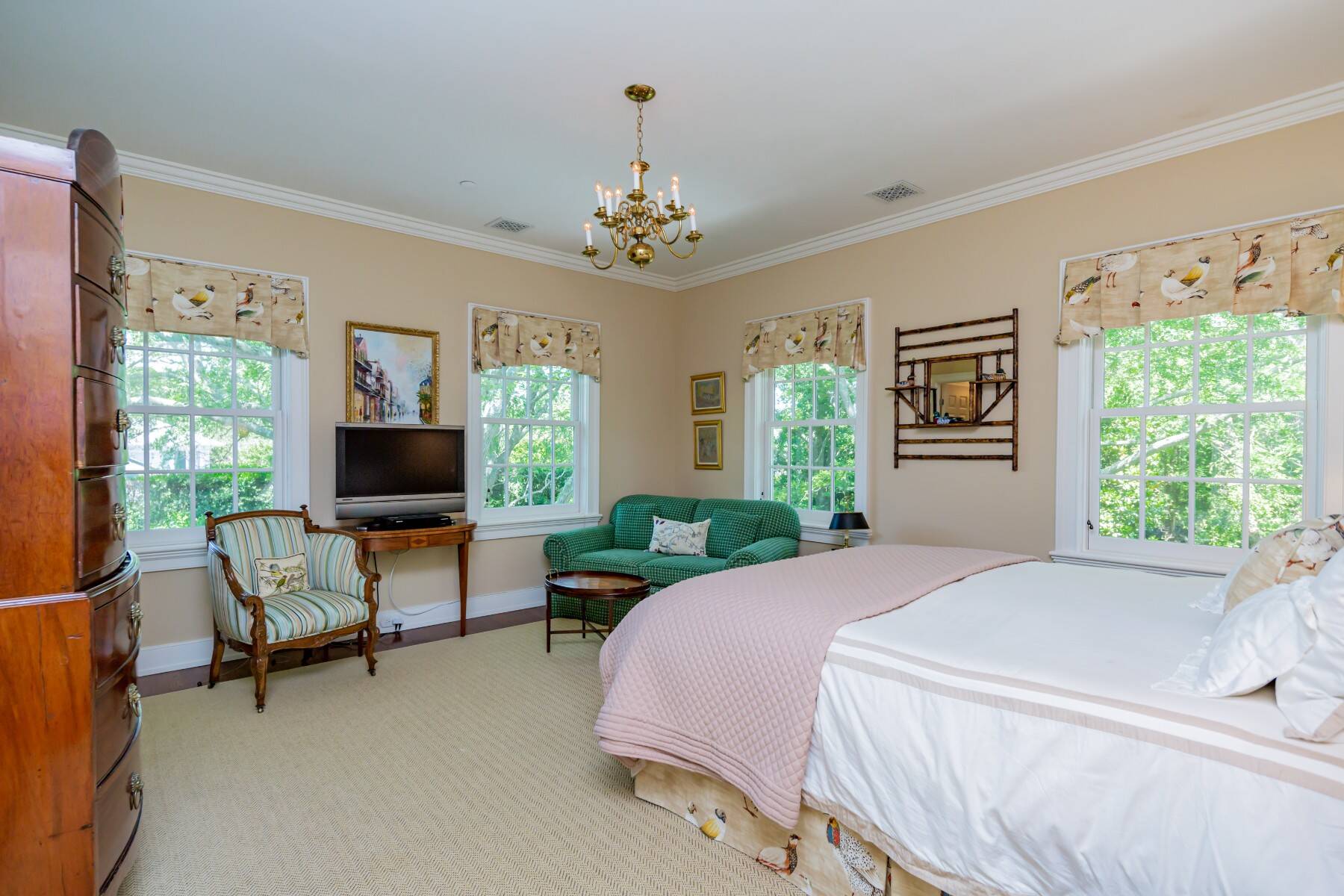 ;
;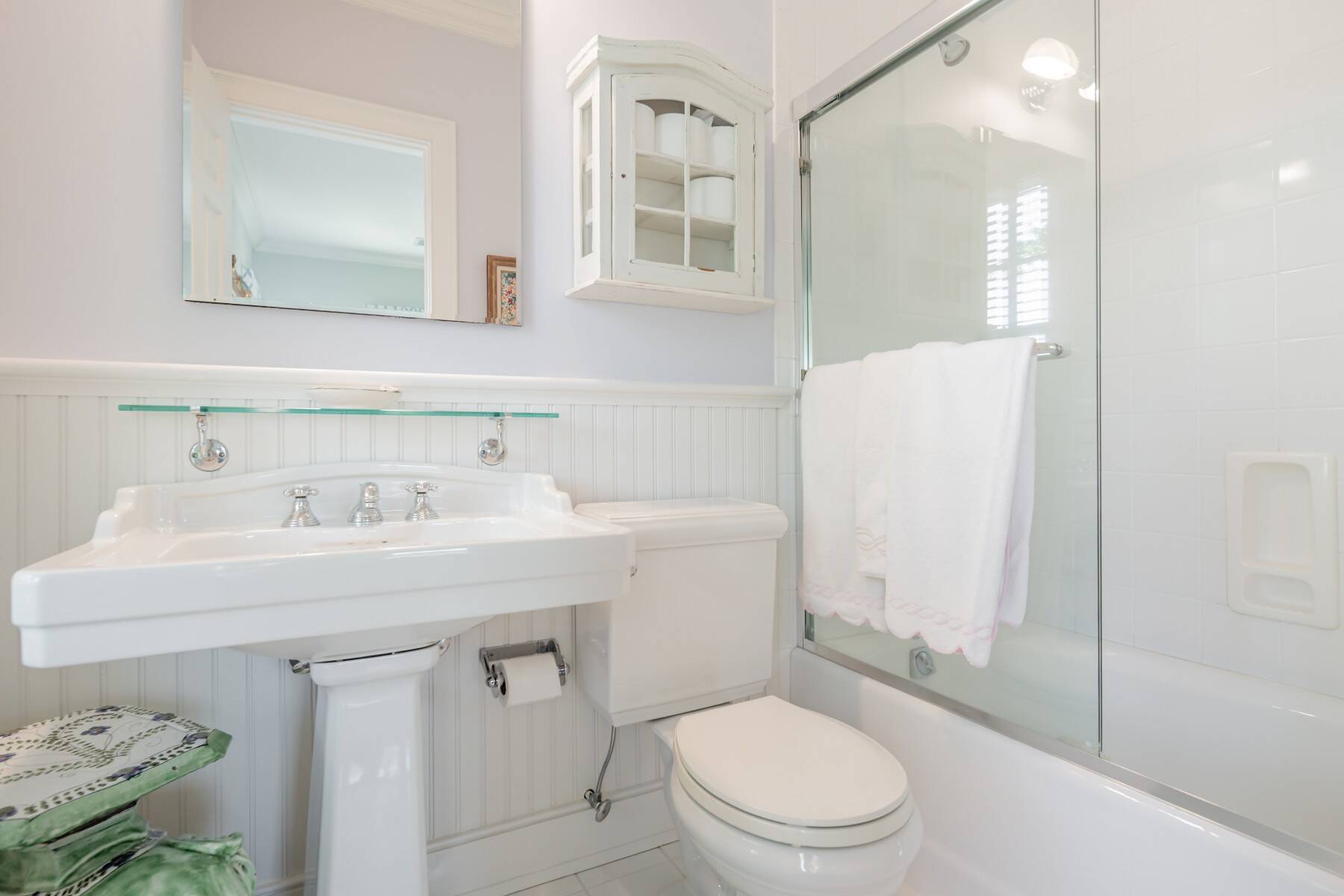 ;
;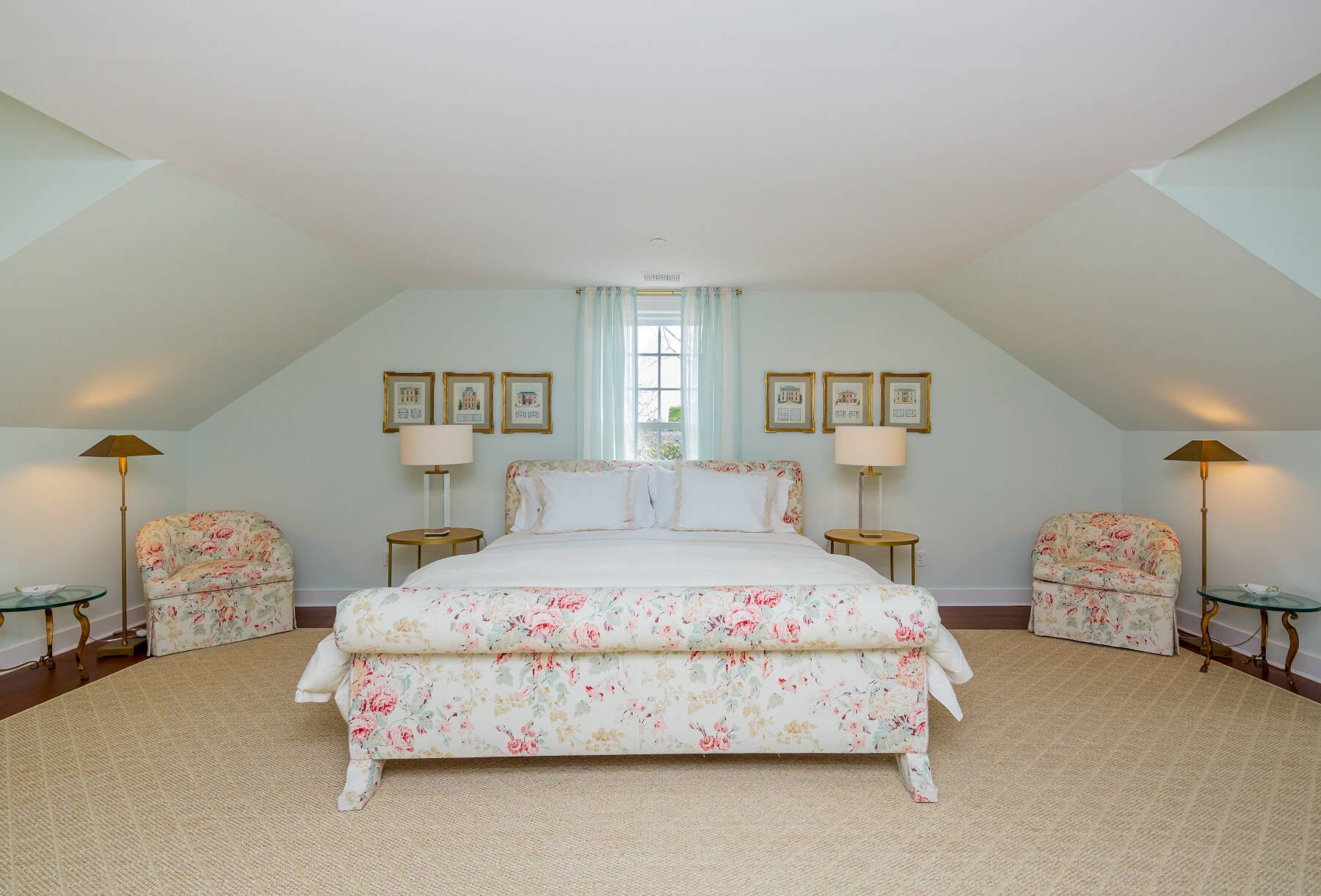 ;
;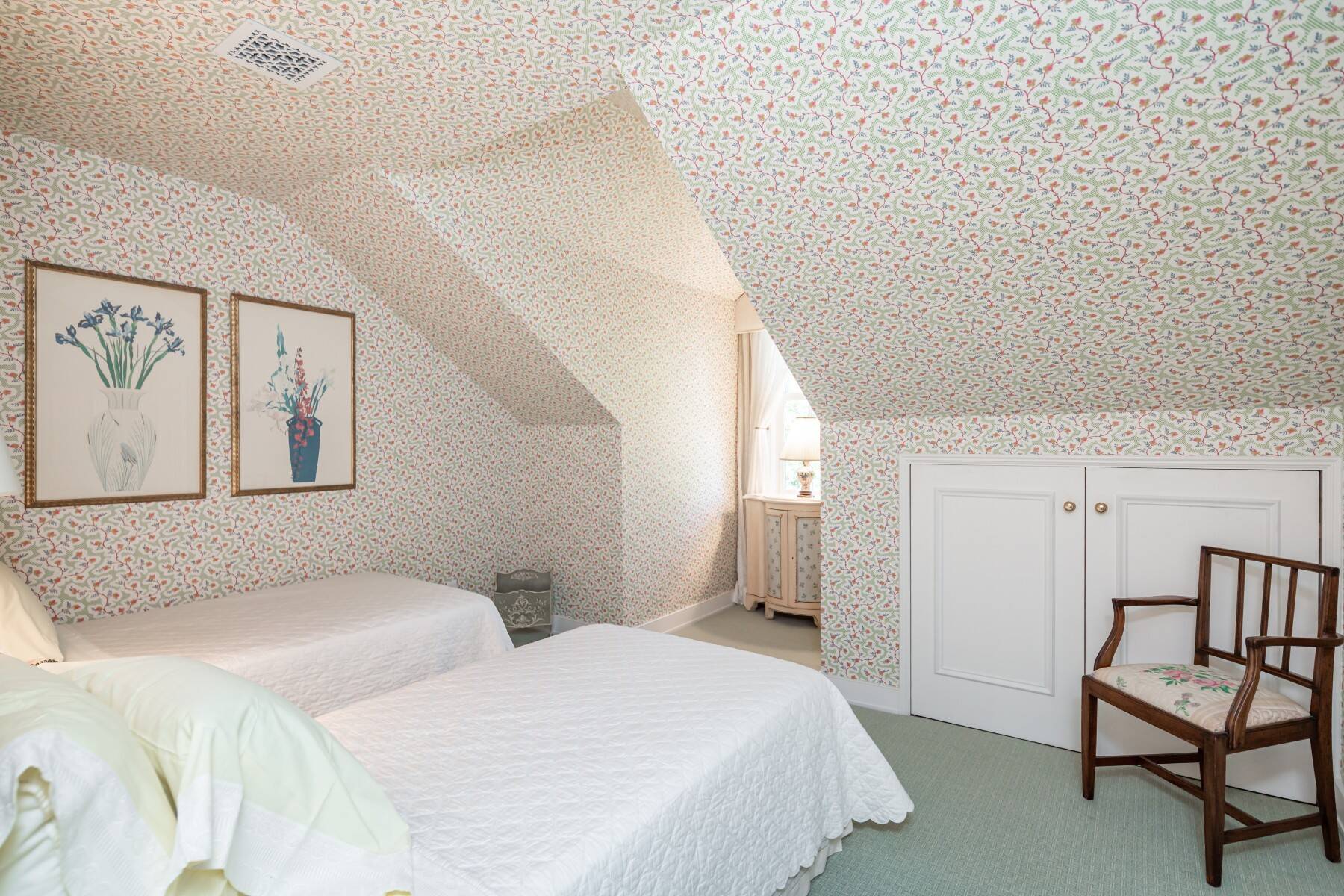 ;
;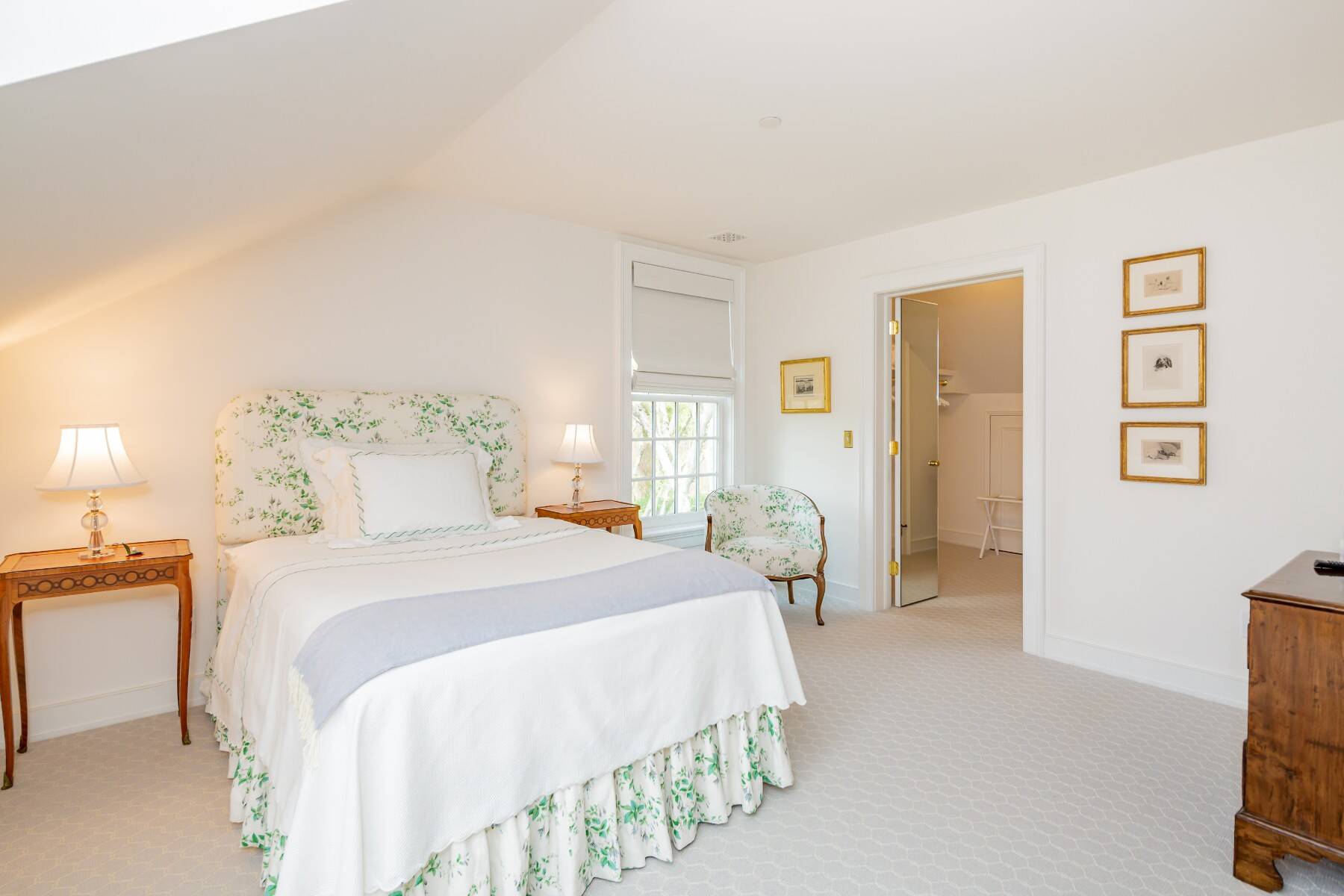 ;
;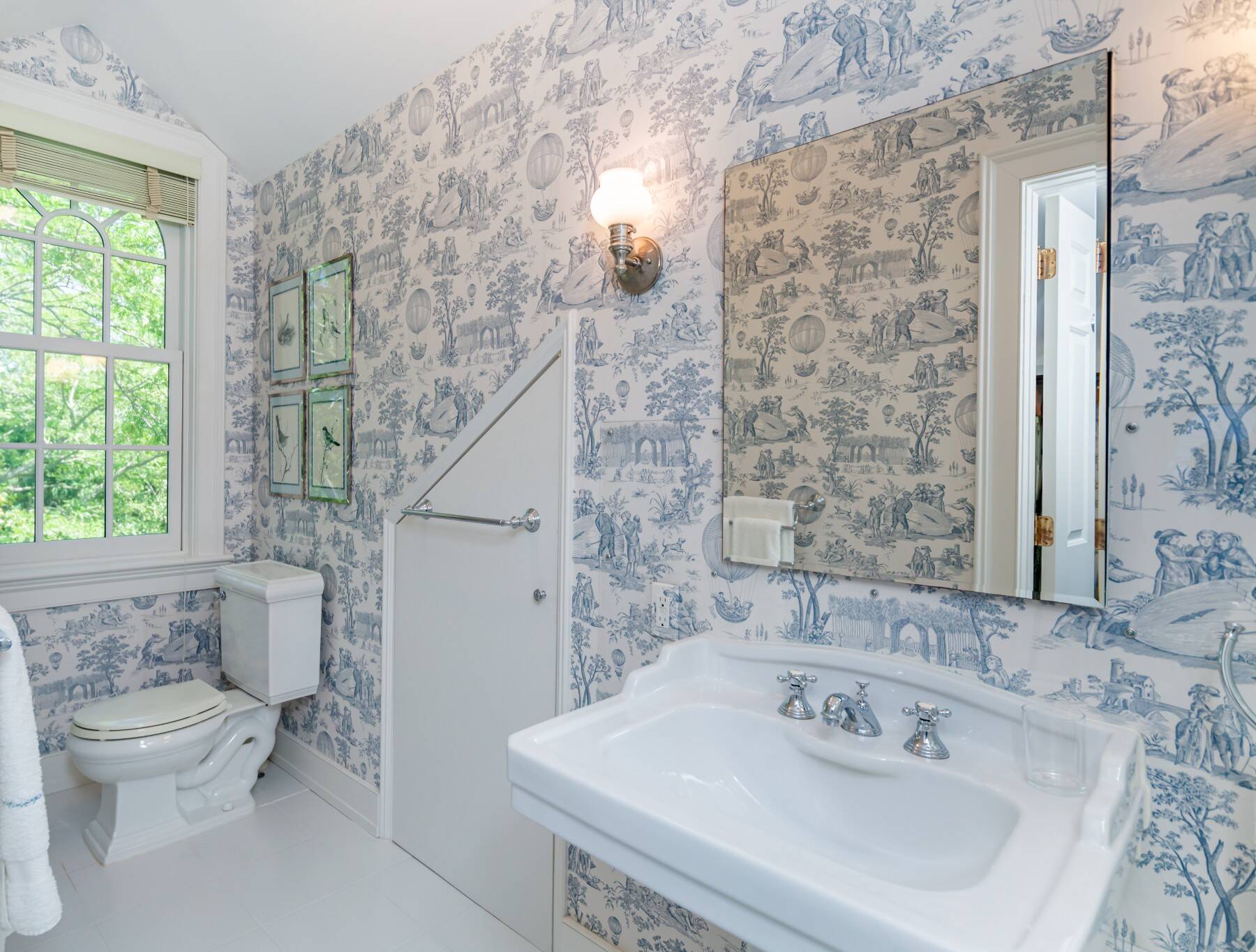 ;
;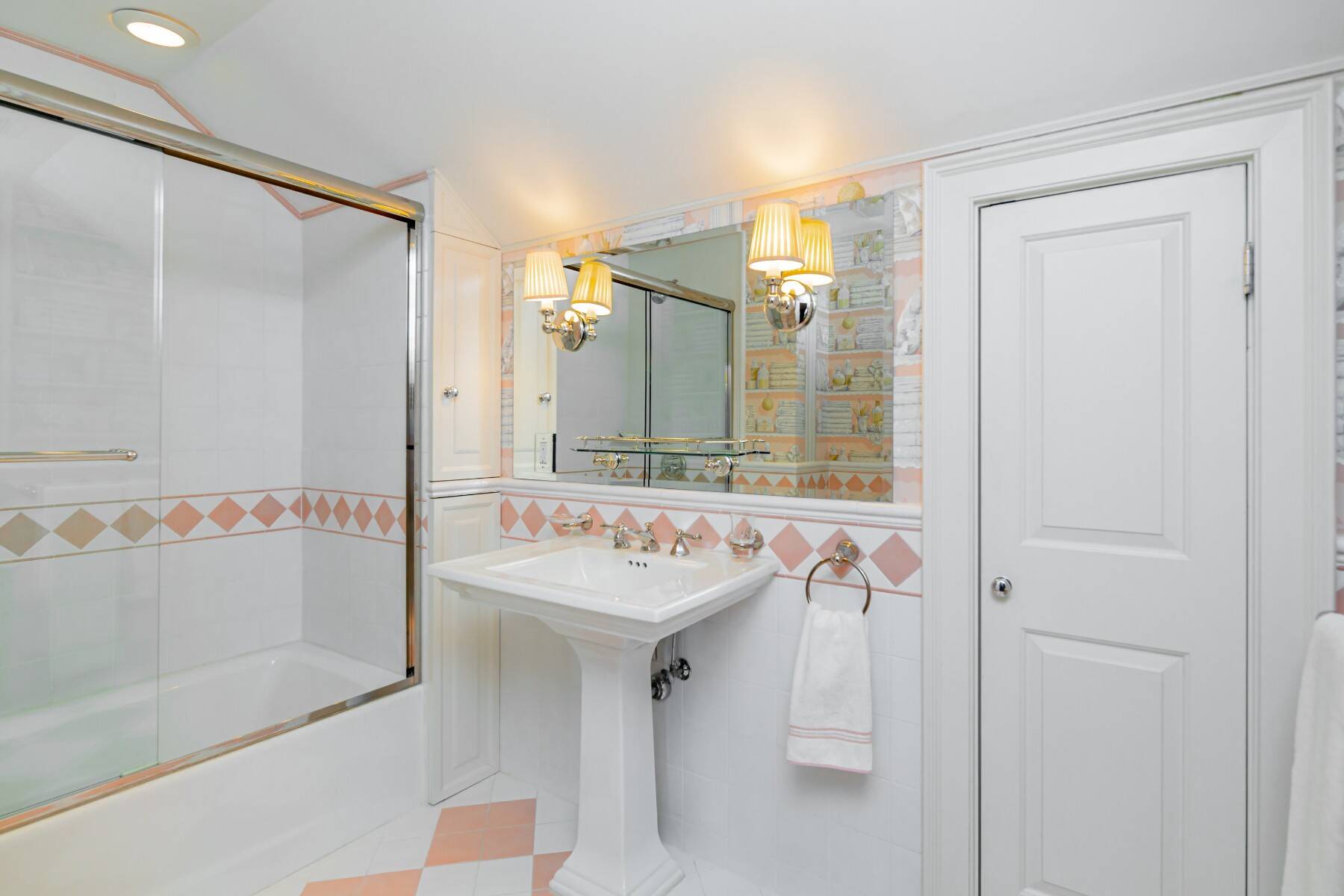 ;
;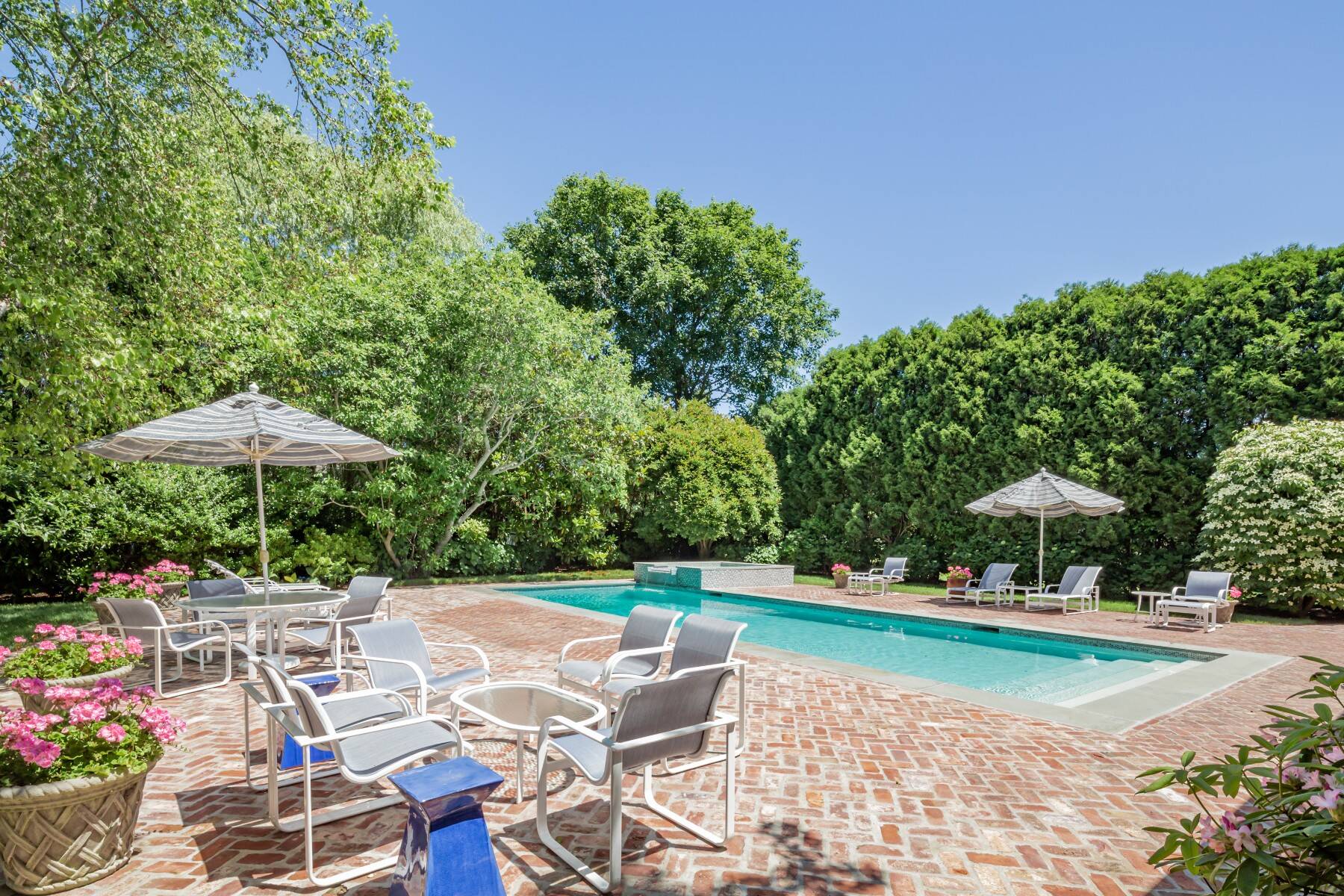 ;
;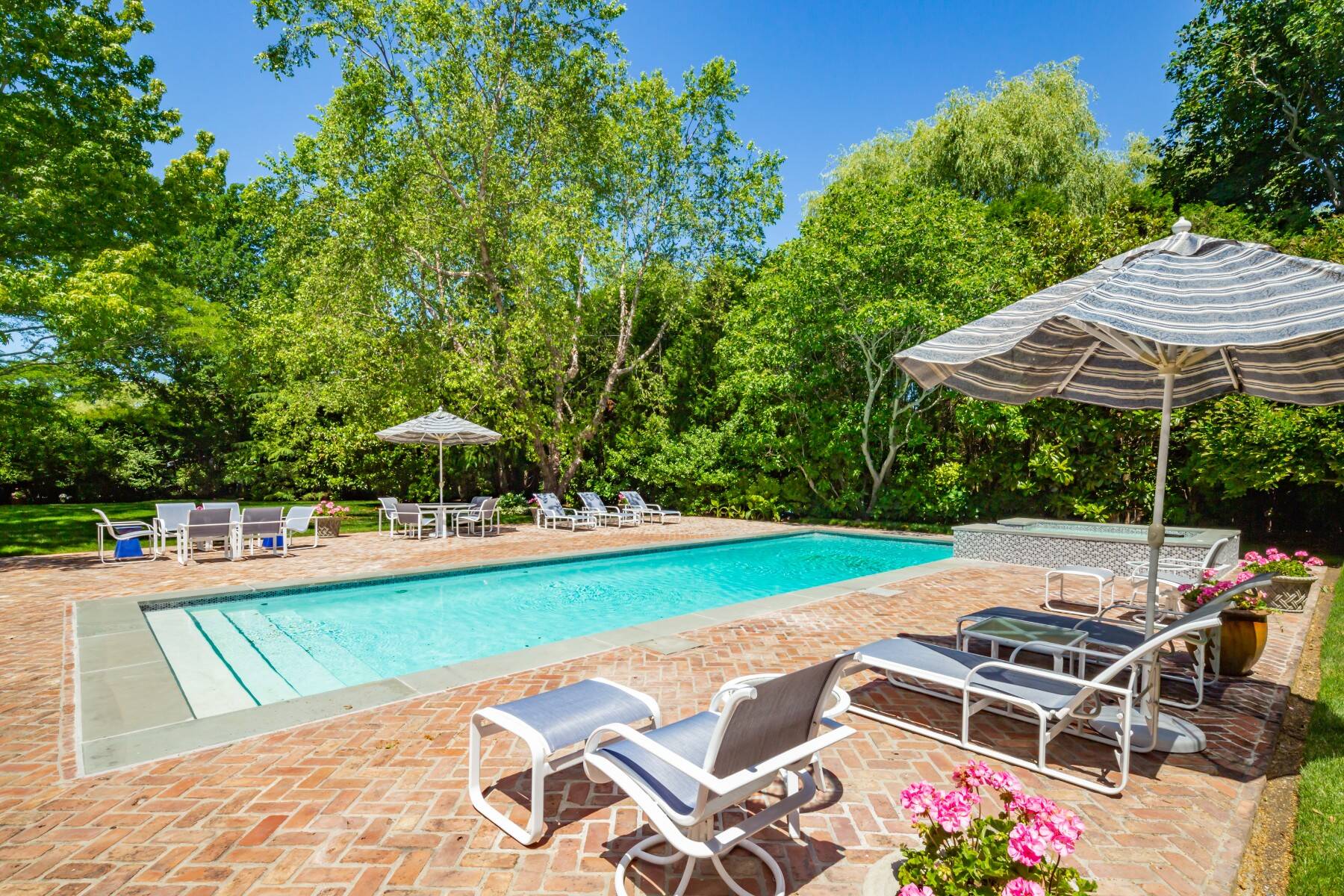 ;
;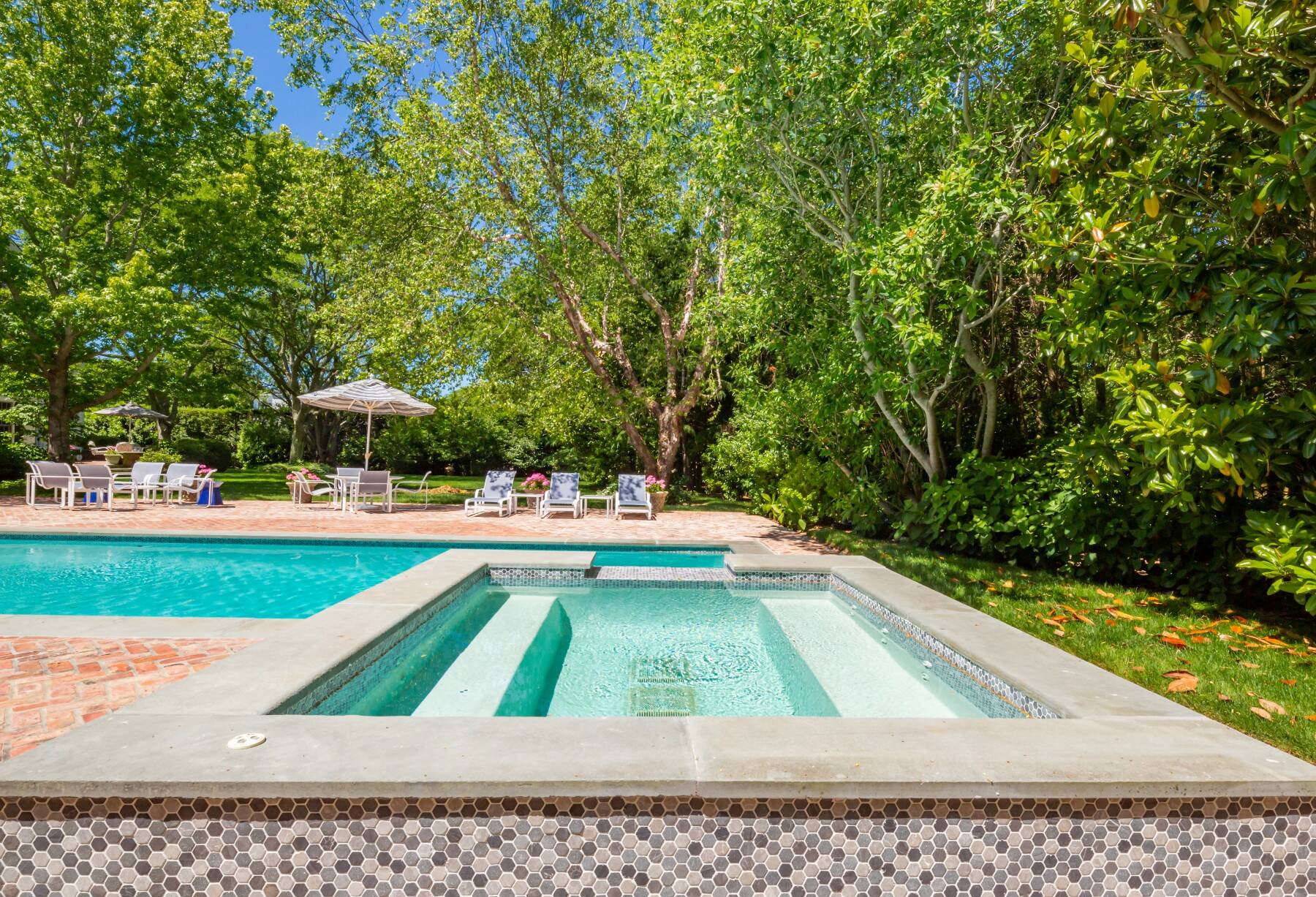 ;
;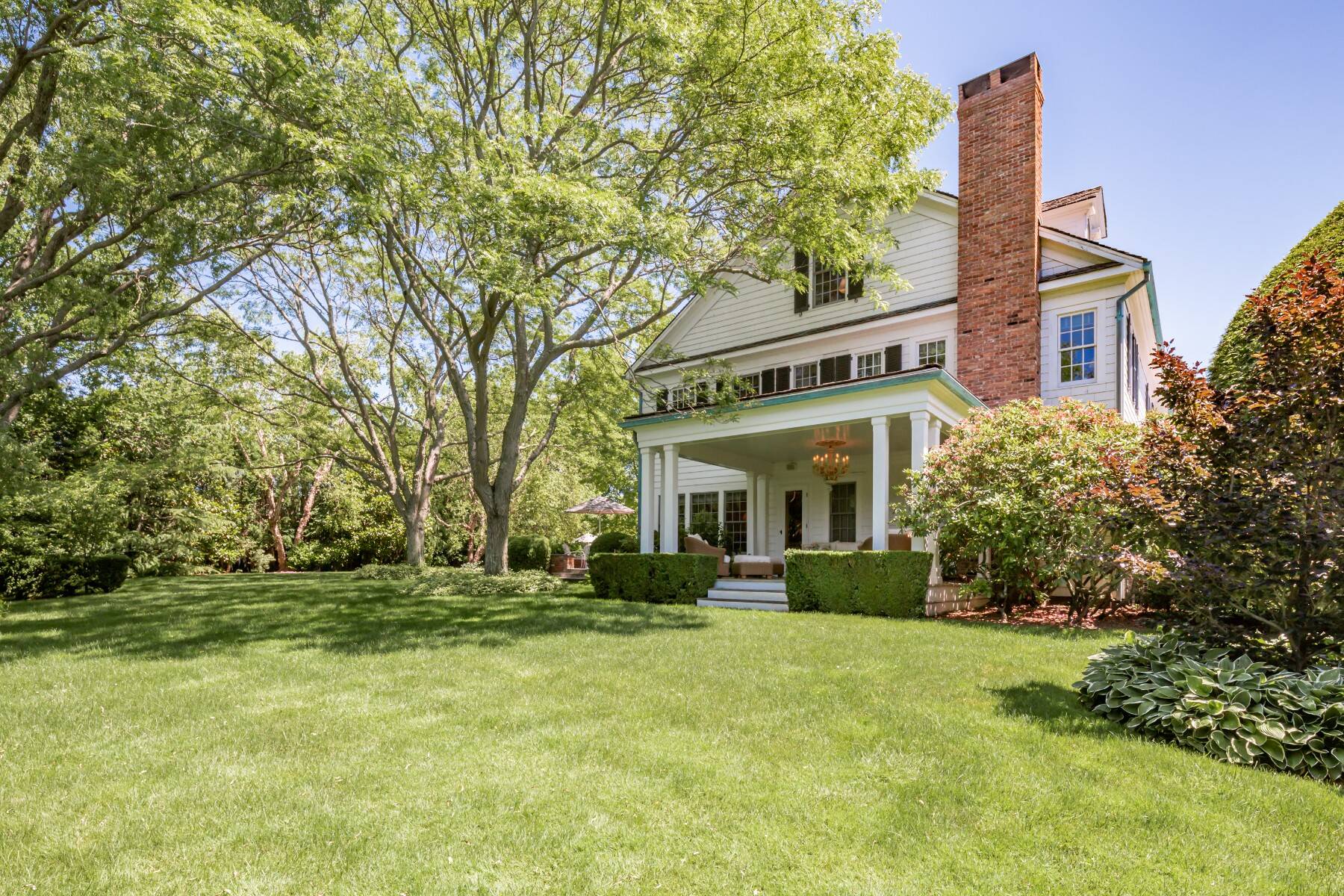 ;
;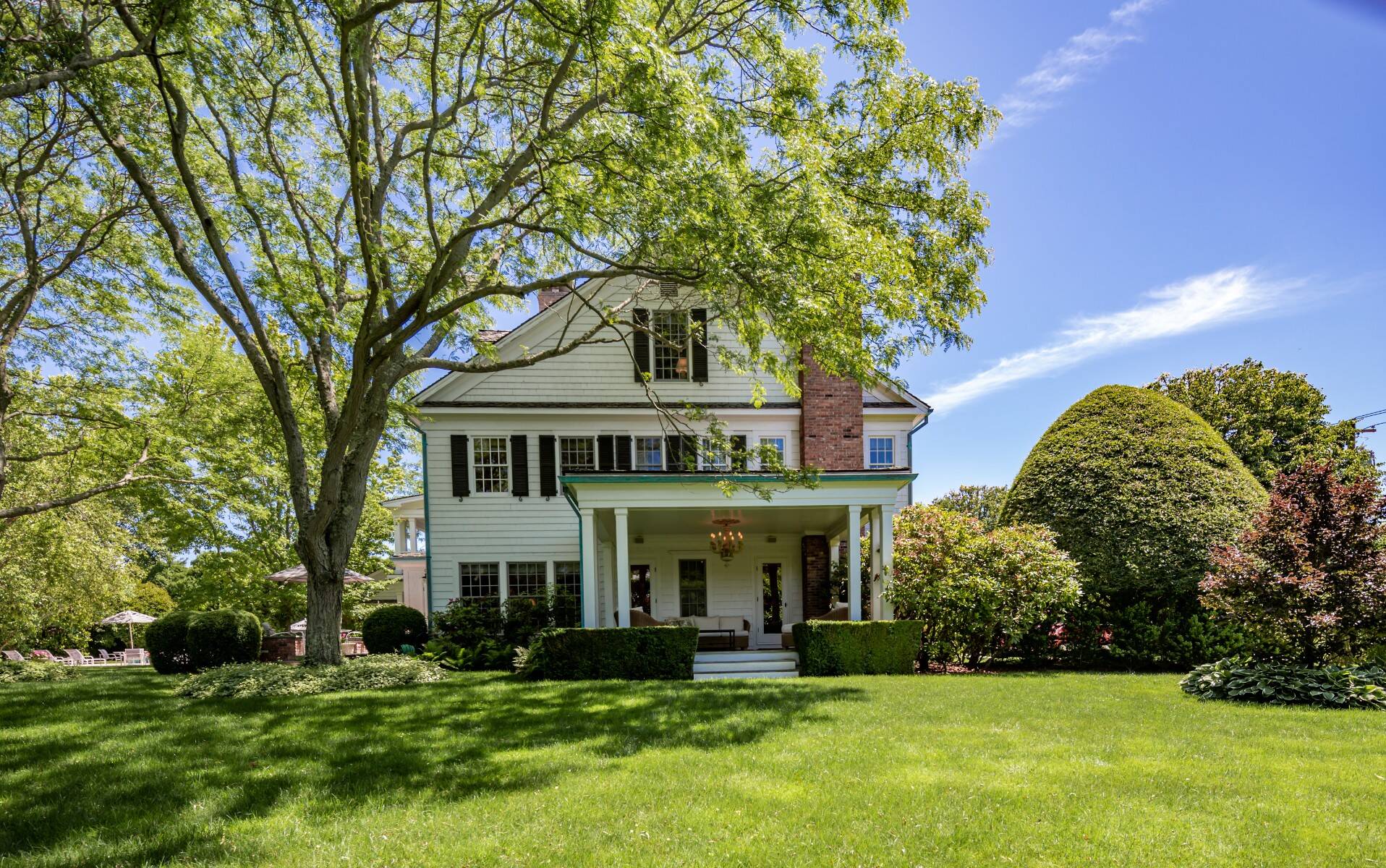 ;
;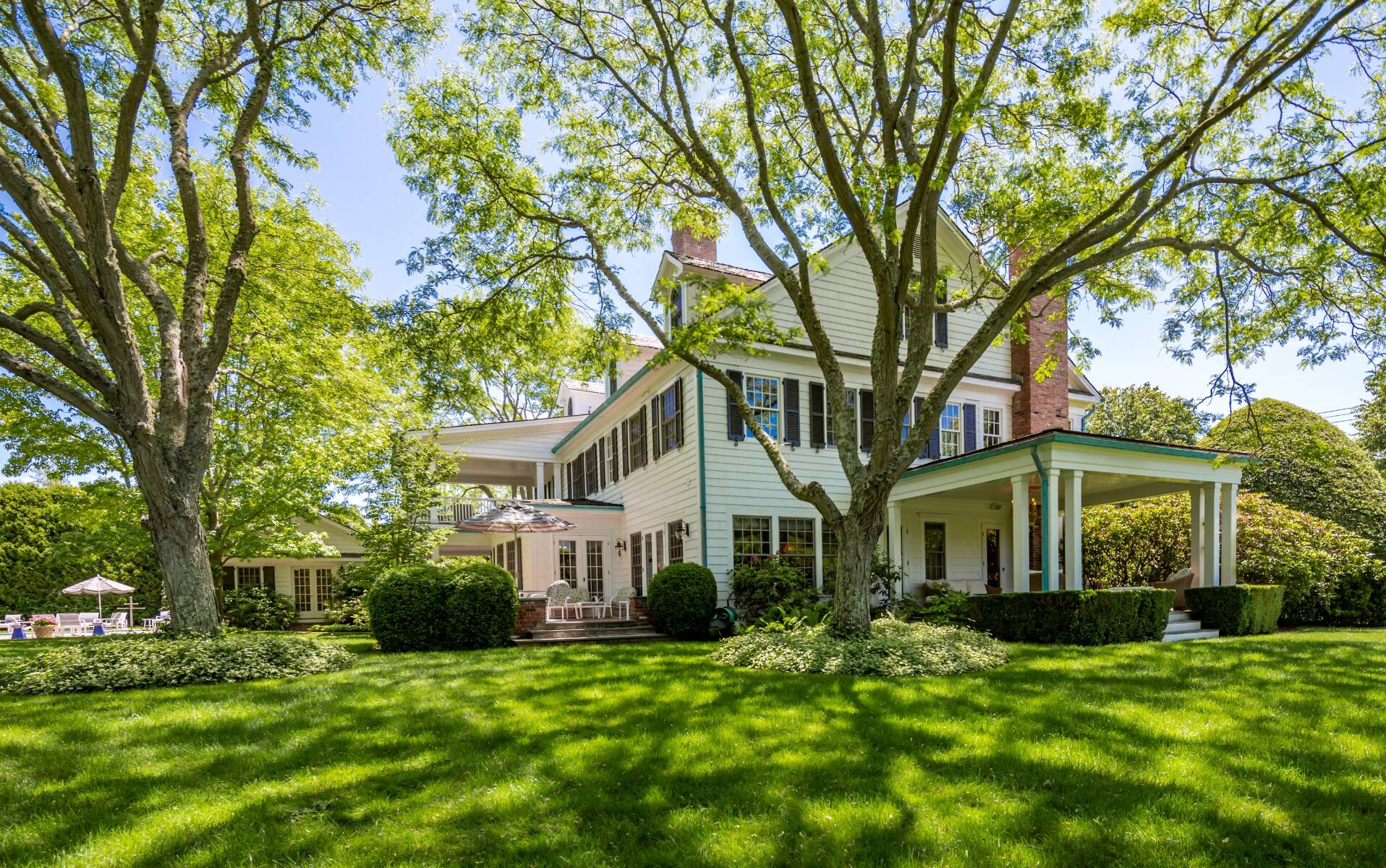 ;
;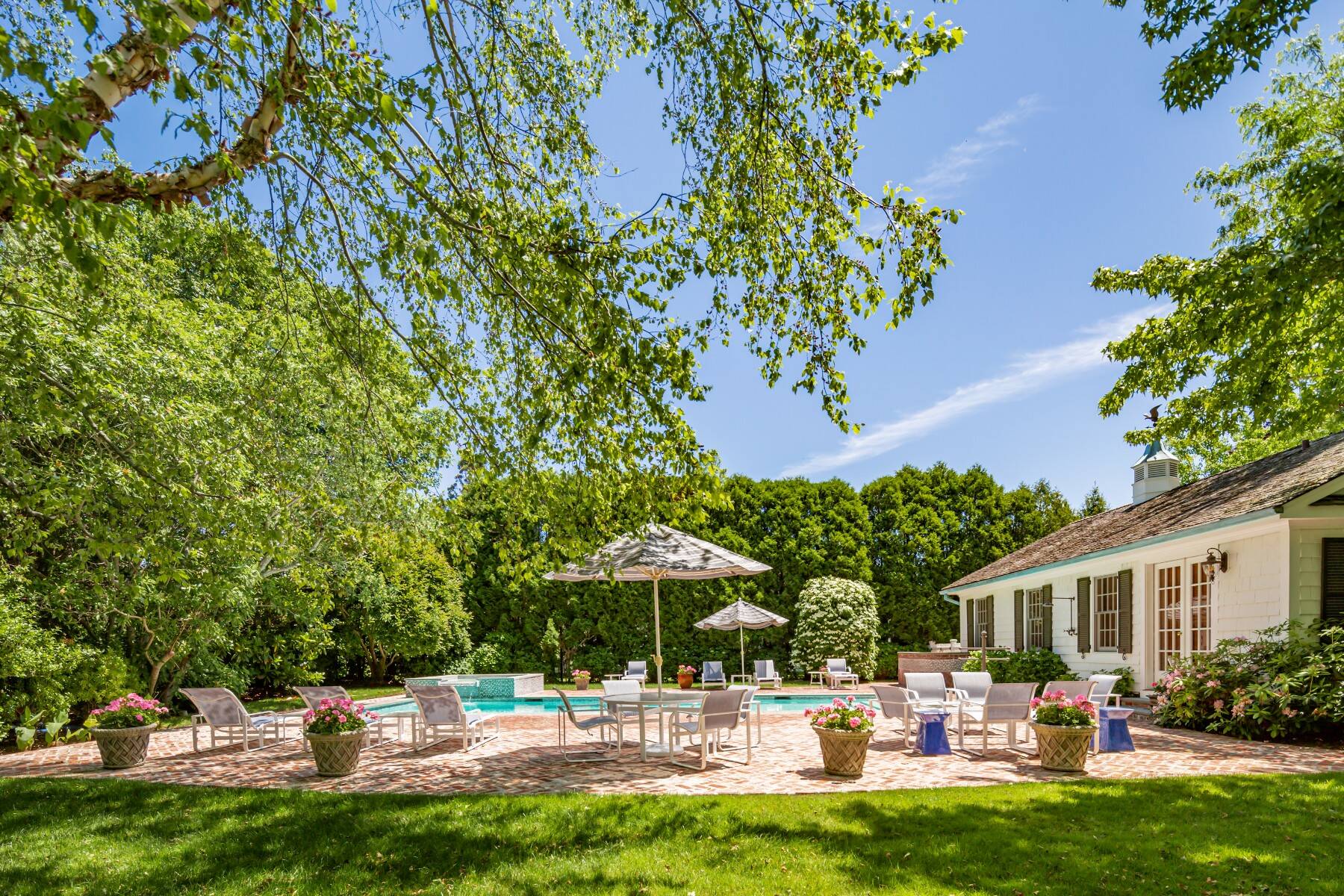 ;
;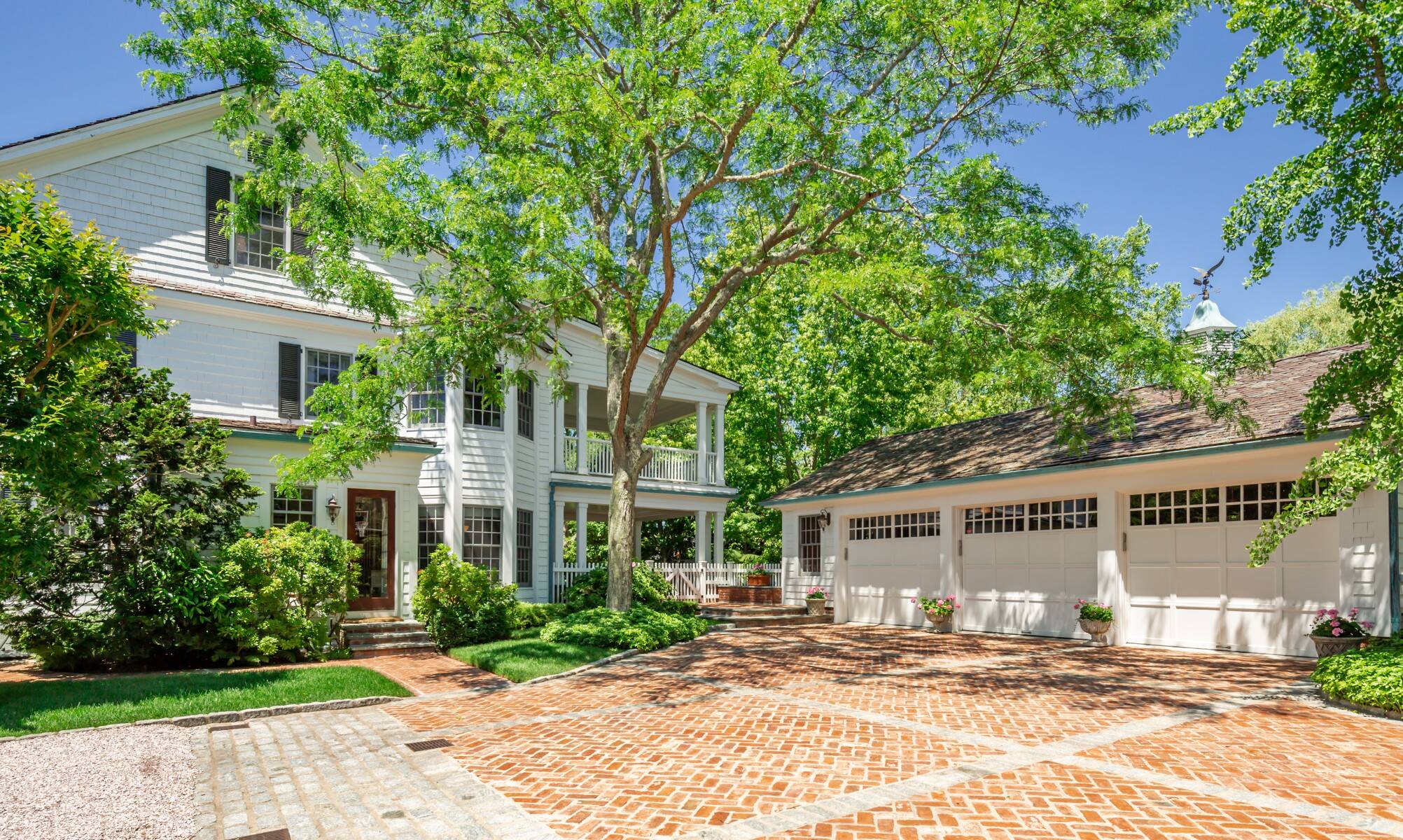 ;
;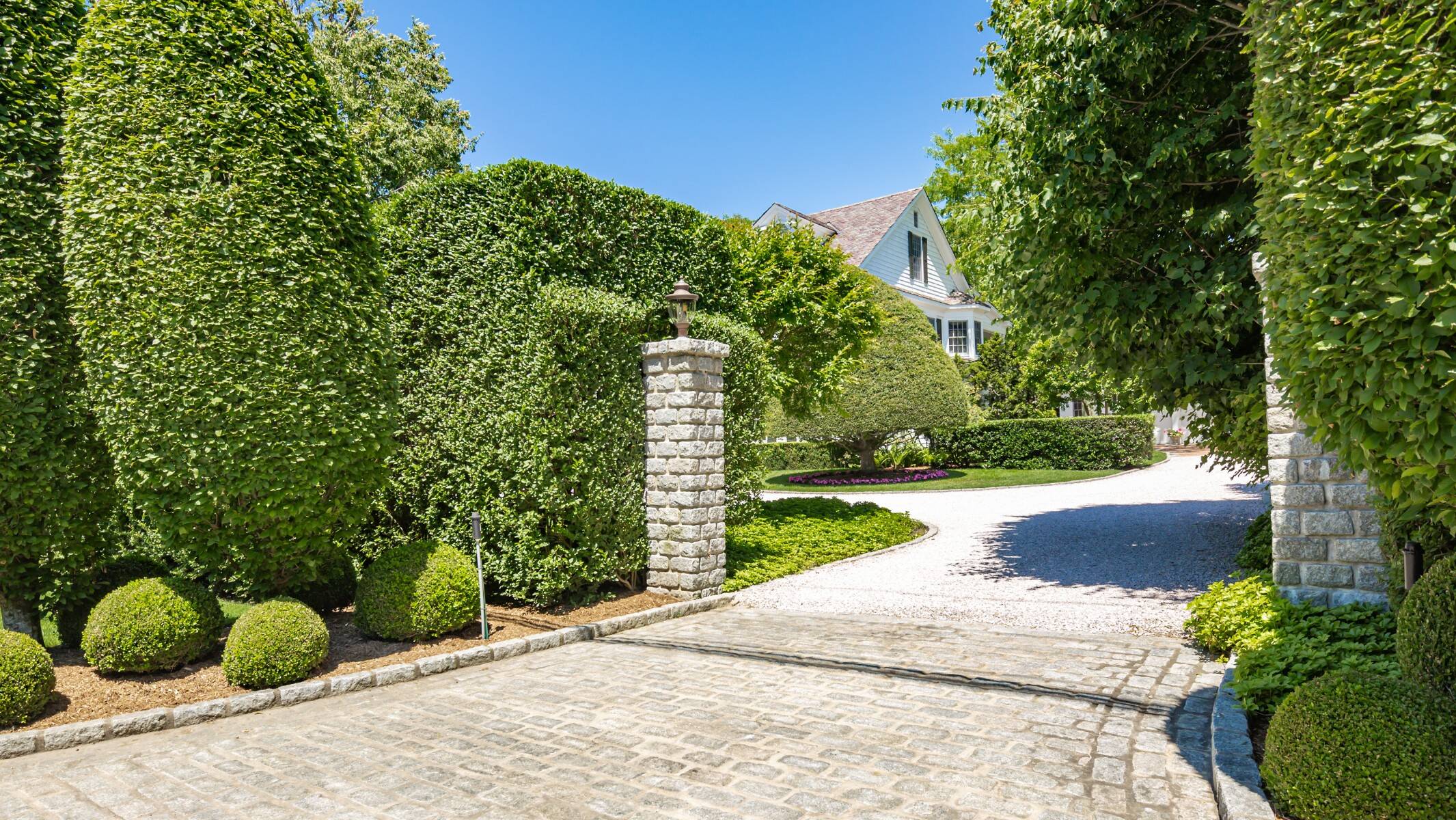 ;
;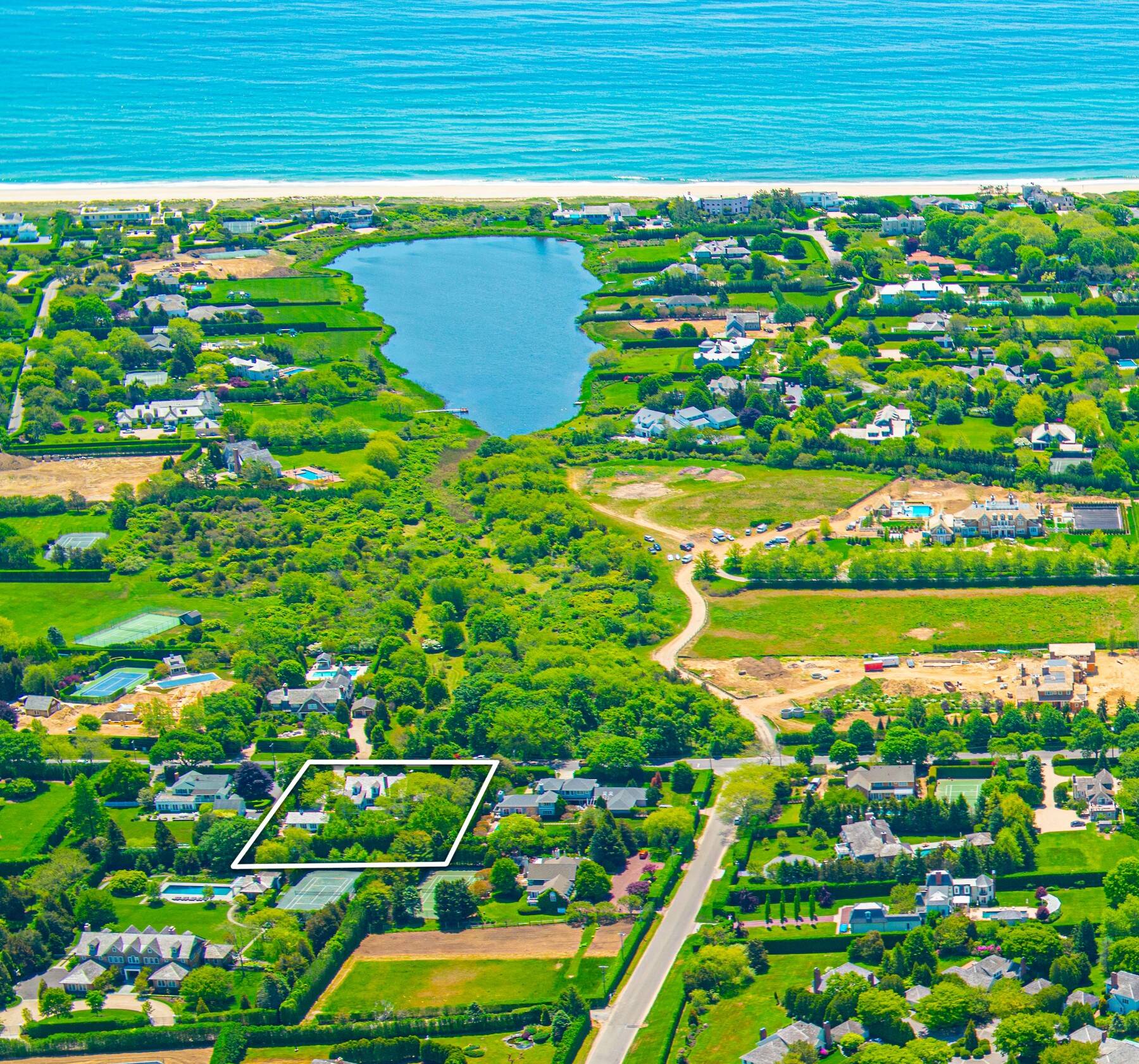 ;
;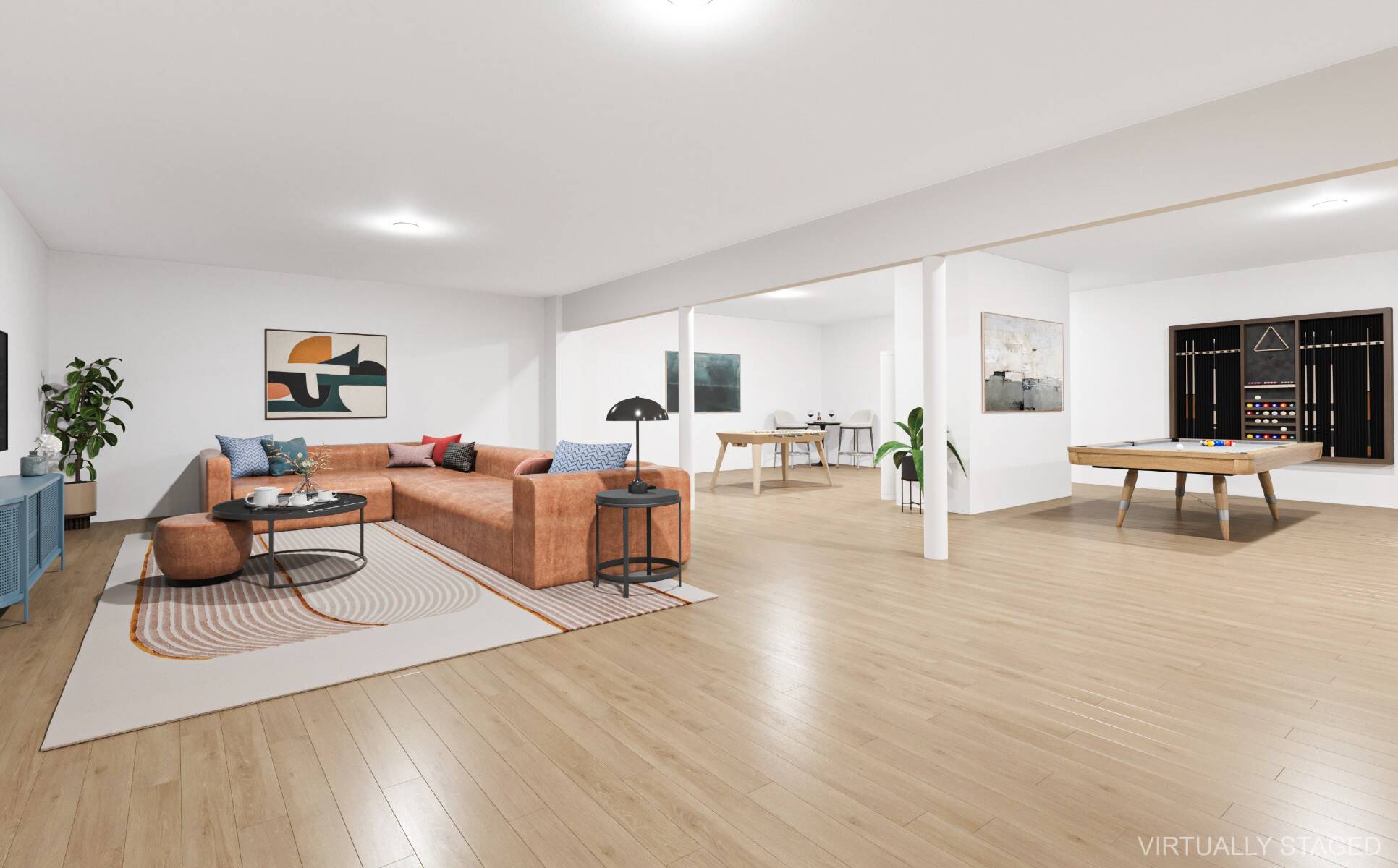 ;
;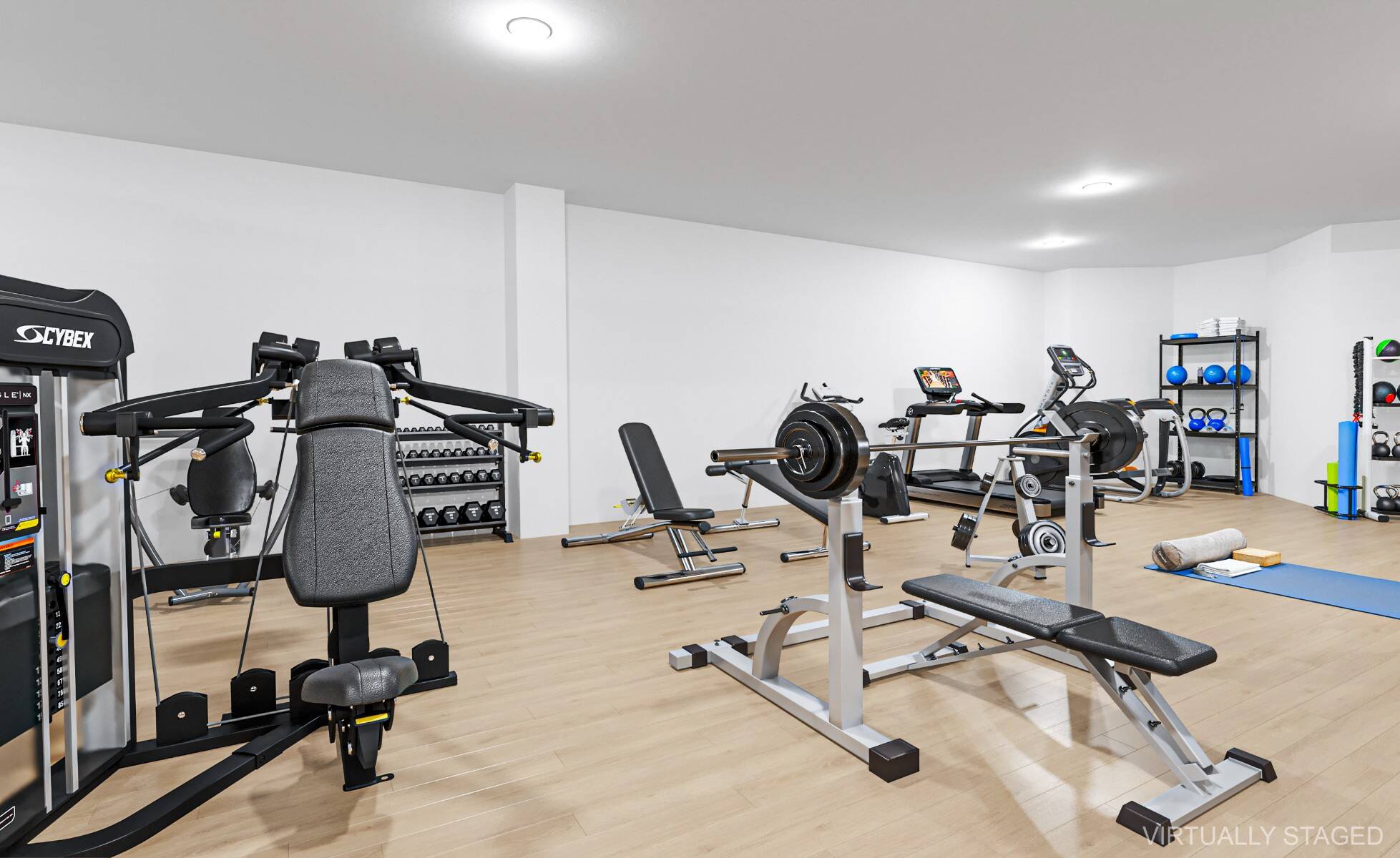 ;
;